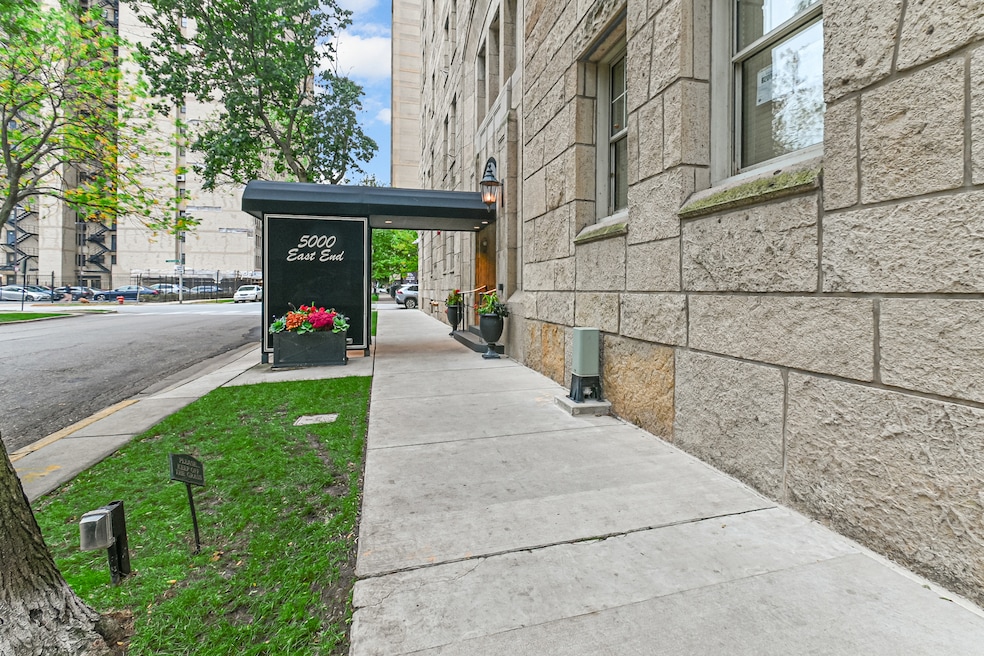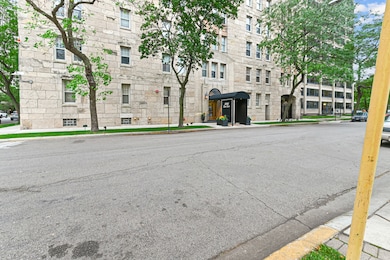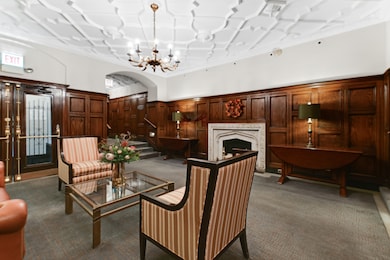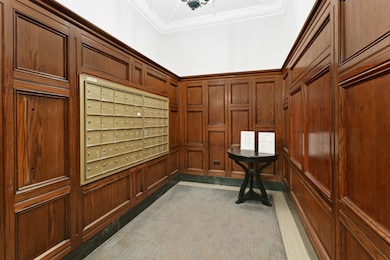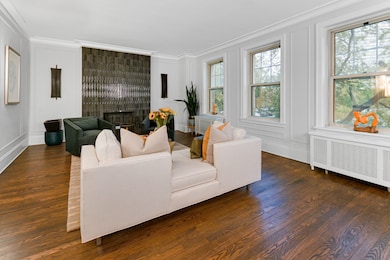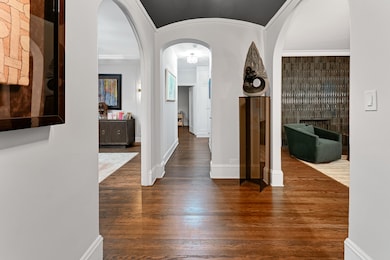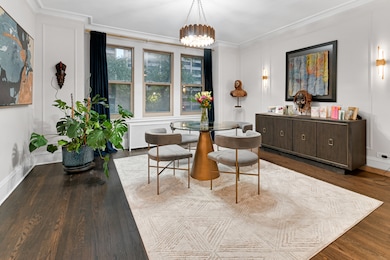Kenwood Condo 5000 S East End Ave Unit 2D Floor 2 Chicago, IL 60615
Kenwood NeighborhoodEstimated payment $3,393/month
Highlights
- Doorman
- Fitness Center
- Formal Dining Room
- Kenwood Academy High School Rated A-
- Wood Flooring
- Resident Manager or Management On Site
About This Home
Step into this stunning, newly renovated condo that combines classic architectural details with today's modern conveniences. Featuring two spacious bedrooms and two updated bathrooms, this home offers the perfect blend of character, comfort, and style. The brand-new kitchen boasts contemporary cabinetry, sleek countertops, and stainless steel appliances-ideal for everyday cooking or entertaining. Both bathrooms have been tastefully upgraded with stylish tile work, new fixtures, and spa-like finishes. Throughout the home, you'll find newly refinished hardwood floors, with hardwood also beneath the carpeted areas for added versatility. The unit's high ceilings, vintage crown moldings, and detailed craftsmanship showcase the quality and charm of an earlier era-features rarely found in today's new construction. In addition, the home includes updated electrical systems for peace of mind and efficiency. Large windows fill the space with natural light, highlighting every carefully restored and upgraded detail. Conveniently located near shopping, dining, and transportation, this move-in-ready condo offers both modern living and timeless appeal.
Listing Agent
KM Realty Group, LLC Brokerage Phone: (312) 283-0794 License #475114804 Listed on: 10/24/2025
Property Details
Home Type
- Condominium
Est. Annual Taxes
- $3,388
Year Built
- Built in 1927 | Remodeled in 2024
HOA Fees
- $1,873 Monthly HOA Fees
Home Design
- Entry on the 2nd floor
Interior Spaces
- 1,600 Sq Ft Home
- Decorative Fireplace
- Entrance Foyer
- Family Room
- Living Room with Fireplace
- Formal Dining Room
Kitchen
- Range
- Microwave
- Dishwasher
Flooring
- Wood
- Vinyl
Bedrooms and Bathrooms
- 2 Bedrooms
- 2 Potential Bedrooms
- 2 Full Bathrooms
Laundry
- Laundry Room
- Electric Dryer Hookup
Parking
- 1 Parking Space
- Parking Lot
- Off-Street Parking
- Assigned Parking
Schools
- Shoesmith Elementary School
- Kenwood Academy High School
Utilities
- Window Unit Cooling System
- Radiator
- Lake Michigan Water
Community Details
Overview
- Association fees include heat, water, gas, insurance, doorman, tv/cable, exercise facilities, exterior maintenance, lawn care, scavenger, snow removal, internet
- 98 Units
- Andrea Goldberg Association, Phone Number (773) 363-5075
- High-Rise Condominium
- Property managed by Sudler
- 28-Story Property
Amenities
- Doorman
- Coin Laundry
Recreation
Pet Policy
- Limit on the number of pets
- Dogs and Cats Allowed
Security
- Resident Manager or Management On Site
Map
About Kenwood Condo
Home Values in the Area
Average Home Value in this Area
Tax History
| Year | Tax Paid | Tax Assessment Tax Assessment Total Assessment is a certain percentage of the fair market value that is determined by local assessors to be the total taxable value of land and additions on the property. | Land | Improvement |
|---|---|---|---|---|
| 2024 | $3,388 | $18,336 | $1,982 | $16,354 |
| 2023 | $3,290 | $16,000 | $1,612 | $14,388 |
| 2022 | $3,290 | $16,000 | $1,612 | $14,388 |
| 2021 | $3,217 | $15,998 | $1,611 | $14,387 |
| 2020 | $2,072 | $9,300 | $1,278 | $8,022 |
| 2019 | $2,035 | $10,128 | $1,278 | $8,850 |
| 2018 | $2,001 | $10,128 | $1,278 | $8,850 |
| 2017 | $345 | $8,527 | $1,054 | $7,473 |
| 2016 | $768 | $8,527 | $1,054 | $7,473 |
| 2015 | $738 | $8,527 | $1,054 | $7,473 |
| 2014 | $738 | $8,578 | $863 | $7,715 |
| 2013 | $740 | $8,578 | $863 | $7,715 |
Property History
| Date | Event | Price | List to Sale | Price per Sq Ft | Prior Sale |
|---|---|---|---|---|---|
| 10/24/2025 10/24/25 | For Sale | $235,000 | +104.3% | $147 / Sq Ft | |
| 04/26/2024 04/26/24 | Sold | $115,000 | +0.9% | $72 / Sq Ft | View Prior Sale |
| 02/28/2024 02/28/24 | Pending | -- | -- | -- | |
| 02/13/2024 02/13/24 | Price Changed | $114,000 | -11.6% | $71 / Sq Ft | |
| 08/26/2023 08/26/23 | For Sale | $129,000 | -- | $81 / Sq Ft |
Purchase History
| Date | Type | Sale Price | Title Company |
|---|---|---|---|
| Warranty Deed | $115,000 | Chicago Title | |
| Deed | -- | -- |
Mortgage History
| Date | Status | Loan Amount | Loan Type |
|---|---|---|---|
| Closed | $124,120 | Construction |
Source: Midwest Real Estate Data (MRED)
MLS Number: 12494941
APN: 20-12-102-008-1004
- 5000 S East End Ave Unit 13A
- 5000 S East End Ave Unit 24A
- 5000 S East End Ave Unit 23A
- 5000 S Cornell Ave Unit 3A
- 5000 S Cornell Ave Unit 6C
- 4940 S East End Ave Unit 2C
- 1640 E 50th St Unit 13B
- 5050 S East End Ave Unit 4B
- 5050 S East End Ave Unit 7A
- 5050 S East End Ave Unit 2D
- 1615 E Hyde Park Blvd Unit 2
- 5100 S Hyde Park Blvd Unit 1B
- 4800 S Chicago Beach Dr Unit 1001-02
- 4800 S Chicago Beach Dr Unit 2405-S
- 4800 S Chicago Beach Dr Unit 2311
- 4800 S Chicago Beach Dr Unit 408S
- 4800 S Chicago Beach Dr Unit 503N
- 4800 S Chicago Beach Dr Unit 1701N
- 4800 S Chicago Beach Dr Unit 2308S
- 4800 S Chicago Beach Dr Unit 1202S
- 5035 S East End Ave
- 5000 S Cornell Ave Unit 6C
- 4940 S East End Ave Unit 14A
- 1649 E 50th St
- 5000 S Cornell Ave Unit 17D
- 5100 S Cornell Ave
- 4800 S Chicago Beach Dr Unit 710N
- 4904 S Saint Lawrence Ave Unit 2
- 4800 S Chicago Beach Dr Unit 2311
- 4800 S Chicago Beach Dr Unit 406S
- 5136 S Blackstone Ave Unit 1F
- 5307 S Hyde Park Blvd
- 5300 S Shore Dr Unit 74
- 1380 E Hyde Park Blvd
- 5300 S Shore Dr Unit 39
- 5326 S Cornell Ave Unit 207
- 5326 S Cornell Ave Unit 406
- 5326 S Cornell Ave Unit 202
- 5326 S Cornell Ave Unit 314
- 5326 S Cornell Ave Unit 511
