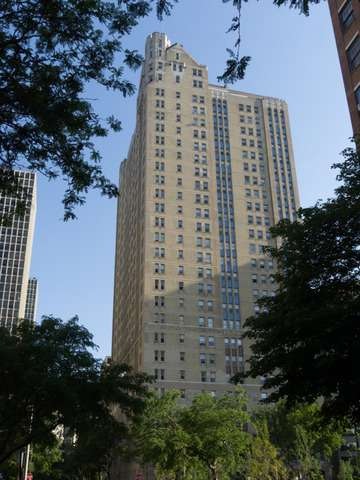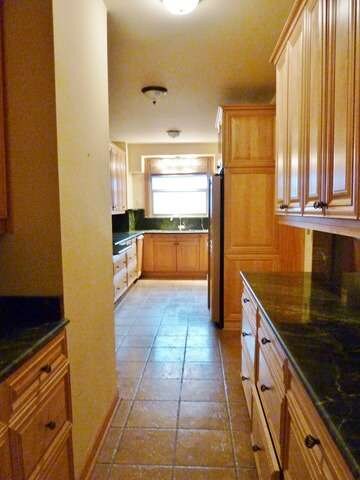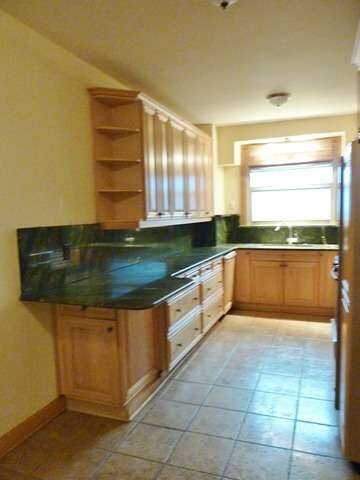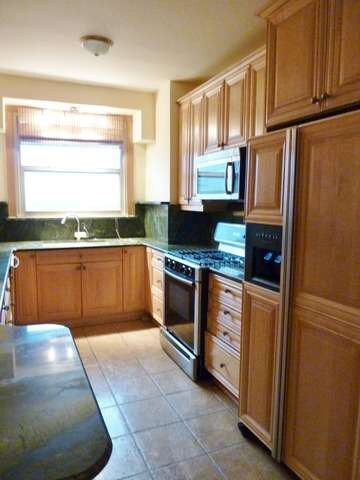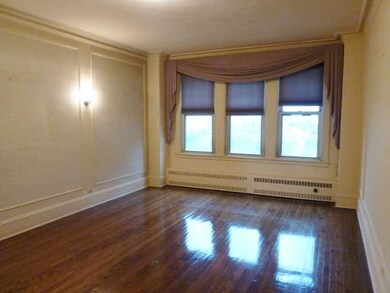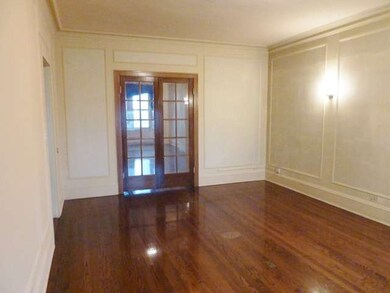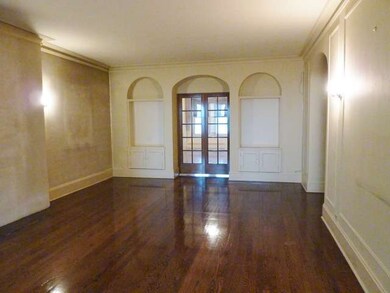
Kenwood Condo 5000 S East End Ave Unit 9A Chicago, IL 60615
Kenwood NeighborhoodHighlights
- Lake Front
- Gallery
- Butlers Pantry
- Kenwood Academy High School Rated A-
- Galley Kitchen
- Hot Water Heating System
About This Home
As of June 2025CORPORATE OWNED 1800 SF 3 BED/3 BTH CAN BE COMBINED WITH 9B (1600 SF 2 BED/2 BTH) FOR A 3400 SF APT. SOLD AS IS. NO SELLER CONCESSIONS. SEP STORAGE; ASSIGNED SECURE GATED PKG IN NEW LOT @ $120/MO; PET FRIENDLY; STEPS TO LAKE, PARK, TRAIN & BUS; 24 HR DOORMAN. HEALTHY BLDG W/MAJOR CAPITAL IMPROVE TO DATE. LIFE SAFETY ORD IN PLACE. GREAT LOCATION W/ LAKE VIEWS.
Last Agent to Sell the Property
Christina Miller
EXIT True Design Realty LLC License #475133645 Listed on: 05/09/2015
Last Buyer's Agent
Christina Miller
EXIT True Design Realty LLC License #475133645 Listed on: 05/09/2015
Property Details
Home Type
- Condominium
Est. Annual Taxes
- $4,658
Year Built
- 1927
Lot Details
- Lake Front
- East or West Exposure
HOA Fees
- $1,541 per month
Home Design
- Brick Exterior Construction
Interior Spaces
- Primary Bathroom is a Full Bathroom
- Gallery
Kitchen
- Galley Kitchen
- Butlers Pantry
- Oven or Range
- Microwave
- Disposal
Finished Basement
- Basement Fills Entire Space Under The House
- Finished Basement Bathroom
Parking
- Parking Available
- Driveway
- Off-Street Parking
- Assigned Parking
Utilities
- Hot Water Heating System
- Individual Controls for Heating
- Lake Michigan Water
Community Details
- Pets Allowed
Ownership History
Purchase Details
Home Financials for this Owner
Home Financials are based on the most recent Mortgage that was taken out on this home.Purchase Details
Purchase Details
Purchase Details
Home Financials for this Owner
Home Financials are based on the most recent Mortgage that was taken out on this home.Similar Homes in Chicago, IL
Home Values in the Area
Average Home Value in this Area
Purchase History
| Date | Type | Sale Price | Title Company |
|---|---|---|---|
| Quit Claim Deed | -- | Fidelity National Title | |
| Quit Claim Deed | -- | Fidelity National Ttl Ins Co | |
| Special Warranty Deed | $135,000 | Stewart Title |
Property History
| Date | Event | Price | Change | Sq Ft Price |
|---|---|---|---|---|
| 06/30/2025 06/30/25 | Sold | $185,500 | -15.7% | $93 / Sq Ft |
| 04/23/2025 04/23/25 | Pending | -- | -- | -- |
| 02/09/2025 02/09/25 | For Sale | $220,000 | +63.0% | $110 / Sq Ft |
| 07/15/2015 07/15/15 | Sold | $135,000 | -10.0% | $75 / Sq Ft |
| 05/28/2015 05/28/15 | Pending | -- | -- | -- |
| 05/09/2015 05/09/15 | For Sale | $150,000 | -- | $83 / Sq Ft |
Tax History Compared to Growth
Tax History
| Year | Tax Paid | Tax Assessment Tax Assessment Total Assessment is a certain percentage of the fair market value that is determined by local assessors to be the total taxable value of land and additions on the property. | Land | Improvement |
|---|---|---|---|---|
| 2024 | $4,658 | $24,440 | $2,642 | $21,798 |
| 2023 | $4,525 | $22,000 | $2,149 | $19,851 |
| 2022 | $4,525 | $22,000 | $2,149 | $19,851 |
| 2021 | $4,424 | $22,000 | $2,149 | $19,851 |
| 2020 | $2,761 | $12,396 | $1,704 | $10,692 |
| 2019 | $2,712 | $13,500 | $1,704 | $11,796 |
| 2018 | $2,667 | $13,500 | $1,704 | $11,796 |
| 2017 | $2,447 | $11,366 | $1,405 | $9,961 |
| 2016 | $2,276 | $11,366 | $1,405 | $9,961 |
| 2015 | $2,083 | $11,366 | $1,405 | $9,961 |
| 2014 | $2,121 | $11,434 | $1,150 | $10,284 |
| 2013 | $2,080 | $11,434 | $1,150 | $10,284 |
Agents Affiliated with this Home
-
Rosa Sanchez-Fryer

Seller's Agent in 2025
Rosa Sanchez-Fryer
@ Properties
(312) 506-0480
24 in this area
76 Total Sales
-
Elizabeth Gretz

Buyer's Agent in 2025
Elizabeth Gretz
Coldwell Banker Realty
(630) 636-8444
1 in this area
137 Total Sales
-
C
Seller's Agent in 2015
Christina Miller
EXIT True Design Realty LLC
About Kenwood Condo
Map
Source: Midwest Real Estate Data (MRED)
MLS Number: MRD08917419
APN: 20-12-102-008-1029
- 5000 S East End Ave Unit 23A
- 5000 S East End Ave Unit 18C
- 5000 S East End Ave Unit 24A
- 5000 S Cornell Ave Unit 9A
- 5000 S Cornell Ave Unit 3A
- 5000 S Cornell Ave Unit 6C
- 4940 S East End Ave Unit 18A
- 1640 E 50th St Unit 13B
- 4926 S Cornell Ave Unit C
- 5050 S East End Ave Unit 7D
- 1615 E Hyde Park Blvd Unit 2
- 4800 S Chicago Beach Dr Unit 503N
- 4800 S Chicago Beach Dr Unit 1811S
- 4800 S Chicago Beach Dr Unit 2405-S
- 4800 S Chicago Beach Dr Unit 702S
- 4800 S Chicago Beach Dr Unit 513N
- 4800 S Chicago Beach Dr Unit 910S
- 4800 S Chicago Beach Dr Unit 1106S
- 4800 S Chicago Beach Dr Unit 1404S
- 4800 S Chicago Beach Dr Unit 312S
