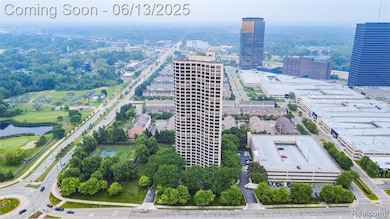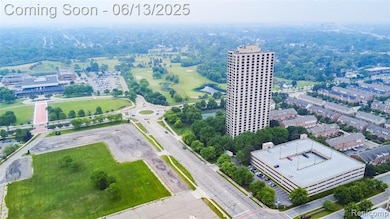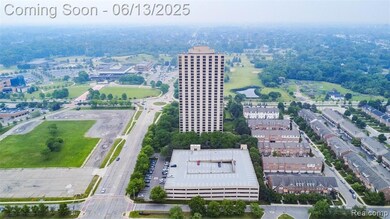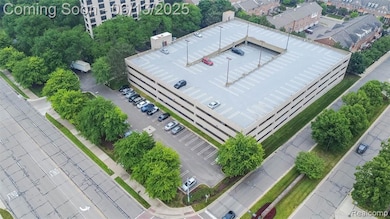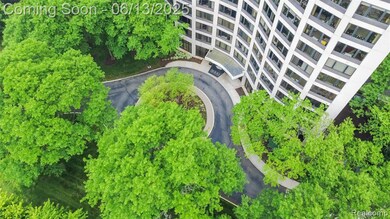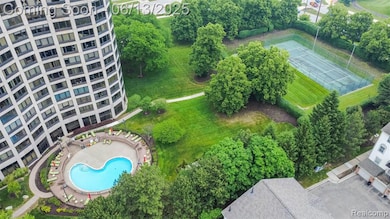Experience elevated living in this stunning and fully furnished condo, where every room offers sweeping views of the city and the iconic Detroit skyline. Over $100,000 has been invested in high-end renovations. The interior is custom-designed, featuring premium finishes such as hardwood flooring, sleek cabinetry, quartz countertops, designer tile, upgraded doors, curated wallpaper, and tasteful paint throughout. The chef-inspired kitchen boasts state-of-the-art stainless steel appliances and a unique 15-foot quartz island with a striking waterfall edge. The luxurious primary suite includes a spacious walk-in closet, a private dressing area, and a spa-like bathroom with a separate shower. A versatile second bedroom doubles as a guest room or library, complete with its own walk-in closet and full bath. A generous walk-in coat closet adds convenience to the foyer. Building amenities include 24/7 concierge service, valet parking, a heated swimming pool, a fully equipped fitness center with sauna and showers, tennis courts, BBQ areas, and secured garage parking. Enjoy walkable access to a golf course, public library, sports complex, and dining options—plus easy access to two major freeways just minutes away. BATVAI and IDRBNG. Licensed real estate agent must be present for all showings. No virtual showings. Showings start Friday, 6/13.


