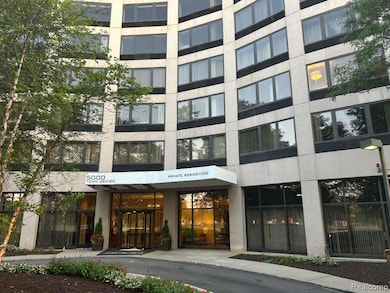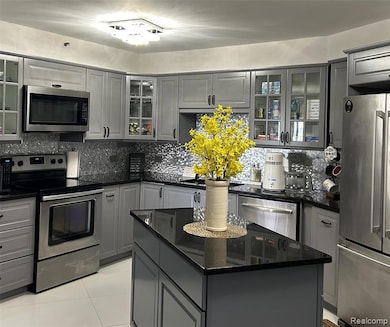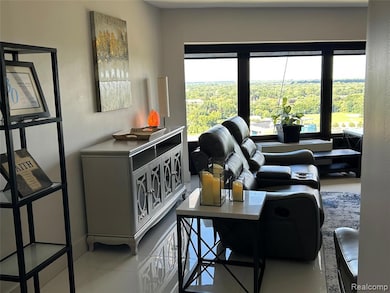5000 Town Center, Unit 2405 Southfield, MI 48075
Estimated payment $2,298/month
Highlights
- 24-Hour Security
- Ranch Style House
- Circular Driveway
- In Ground Pool
- Stainless Steel Appliances
- 6 Car Detached Garage
About This Home
Sophisticated Condo Living at 5000 Town Center Step into modern elegance with this beautifully updated Southfield high-rise condo. The sleek kitchen boasts gray cabinetry, granite counters, stainless steel appliances, and a stylish tile backsplash—perfect for both cooking and entertaining. The open-concept living and dining area features glossy tile floors and contemporary lighting, creating a bright, polished look throughout. The spacious bedroom includes a walk-in closet with custom storage, while large windows fill the home with natural light. Enjoy resort-style amenities including a pool, fitness center, sauna, tennis courts, and secure parking. This is more than a condo—it’s a lifestyle. Schedule your private showing today! Please note that per HOA policy, the buyer has to be a resident for 2 years before being able to rent the unit out.
Property Details
Home Type
- Condominium
Est. Annual Taxes
Year Built
- Built in 1982 | Remodeled in 2023
HOA Fees
- $697 Monthly HOA Fees
Home Design
- 1,390 Sq Ft Home
- Ranch Style House
- Slab Foundation
Kitchen
- Built-In Electric Oven
- Built-In Electric Range
- Microwave
- Dishwasher
- Stainless Steel Appliances
- Disposal
Bedrooms and Bathrooms
- 2 Bedrooms
- 2 Full Bathrooms
Parking
- 2 Parking Garage Spaces
- Garage Door Opener
- Circular Driveway
- Drive Through
- Parking Lot
Accessible Home Design
- Accessible Elevator Installed
- Accessible Bedroom
- Accessible Common Area
- Accessible Kitchen
- Kitchen Appliances
- Central Living Area
- Accessible Closets
- Accessible Washer and Dryer
- Accessible Doors
- Accessible Approach with Ramp
- Accessible Entrance
Pool
- In Ground Pool
- Spa
Utilities
- Cooling System Mounted In Outer Wall Opening
- Back Up Electric Heat Pump System
- Shared Water Meter
Additional Features
- Stacked Washer and Dryer
- Exterior Lighting
- Private Entrance
- Lower level unit with elevator
Listing and Financial Details
- Assessor Parcel Number 2422427094
Community Details
Overview
- Elana S Association, Phone Number (248) 352-3860
- High-Rise Condominium
- On-Site Maintenance
Amenities
- Community Barbecue Grill
- Laundry Facilities
Recreation
- Community Pool
- Tennis Courts
Pet Policy
- Dogs and Cats Allowed
Security
- 24-Hour Security
Map
About This Building
Home Values in the Area
Average Home Value in this Area
Tax History
| Year | Tax Paid | Tax Assessment Tax Assessment Total Assessment is a certain percentage of the fair market value that is determined by local assessors to be the total taxable value of land and additions on the property. | Land | Improvement |
|---|---|---|---|---|
| 2022 | $1,543 | $57,800 | $11,600 | $46,200 |
| 2021 | $1,674 | $54,000 | $11,500 | $42,500 |
| 2020 | $1,329 | $48,730 | $8,550 | $40,180 |
| 2018 | $1,556 | $41,550 | $8,550 | $33,000 |
| 2015 | -- | $28,570 | $0 | $0 |
| 2014 | -- | $26,070 | $0 | $0 |
| 2011 | -- | $23,240 | $0 | $0 |
Property History
| Date | Event | Price | List to Sale | Price per Sq Ft | Prior Sale |
|---|---|---|---|---|---|
| 12/02/2025 12/02/25 | Price Changed | $224,799 | 0.0% | $162 / Sq Ft | |
| 11/03/2025 11/03/25 | Price Changed | $224,800 | 0.0% | $162 / Sq Ft | |
| 09/15/2025 09/15/25 | Price Changed | $224,899 | 0.0% | $162 / Sq Ft | |
| 09/02/2025 09/02/25 | For Sale | $224,900 | -10.0% | $162 / Sq Ft | |
| 06/07/2024 06/07/24 | Sold | $250,000 | -10.4% | $157 / Sq Ft | View Prior Sale |
| 05/24/2024 05/24/24 | Pending | -- | -- | -- | |
| 05/13/2024 05/13/24 | Price Changed | $278,900 | -0.4% | $175 / Sq Ft | |
| 05/02/2024 05/02/24 | Price Changed | $279,900 | -3.1% | $175 / Sq Ft | |
| 03/13/2024 03/13/24 | Price Changed | $288,900 | -0.3% | $181 / Sq Ft | |
| 02/20/2024 02/20/24 | Price Changed | $289,900 | -3.3% | $182 / Sq Ft | |
| 12/28/2023 12/28/23 | Price Changed | $299,900 | -4.8% | $188 / Sq Ft | |
| 12/01/2023 12/01/23 | Price Changed | $314,900 | -3.1% | $197 / Sq Ft | |
| 10/20/2023 10/20/23 | For Sale | $324,900 | -- | $203 / Sq Ft |
Purchase History
| Date | Type | Sale Price | Title Company |
|---|---|---|---|
| Warranty Deed | $153,000 | First American Title | |
| Warranty Deed | $105,000 | First American Title | |
| Deed | $93,000 | -- | |
| Deed | $100 | -- |
Source: Realcomp
MLS Number: 20251032398
APN: 24-22-427-094
- 5000 Town Center Unit 2305
- 5000 Town Center Unit 2001
- 5000 Town Center Unit 2205
- 5000 Town Center Unit 1404
- 5000 Town Center Unit 306
- 5000 Town Center Unit 1503
- 5000 Town Center Unit 507
- 5000 Town Center Unit 408
- 5000 Town 801 Center Unit 801
- 20217 Boardwalk Blvd
- 20267 Rodeo Ct
- 20082 Rodeo Ct Unit 8
- 20336 Rodeo Ct
- 19682 Jeanette St
- 20207 Evergreen Meadows Rd
- 19022 Goldwin St
- 19360 W 11 Mile Rd
- 19400 W 11 Mile Rd Unit 12
- 26256 Meadowbrook Way
- 27430 Evergreen Rd Unit 36
- 5000 Town Center
- 20300 Civic Center Dr
- 25391 Saint James Unit 224
- 26642 Central Park Blvd
- 20800 Knob Woods Dr
- 19148 Hilton Dr
- 24291 Evergreen Rd
- 24291 Evergreen Rd Unit EvergreenWoods
- 27221 Arlington Dr
- 22266 Civic Center Dr
- 22700 Civic Center Dr
- 21867 Hidden Rivers Dr S
- 17440 W 11 Mile Rd
- 19639 W 12 Mile Rd Unit 104
- 19601 W 12 Mile Rd Unit 202
- 24200 Lathrup Blvd
- 27160 Spring Arbor Dr
- 23344 Park Place Dr
- 23638 Civic Center Dr
- 16960 Pennsylvania St







