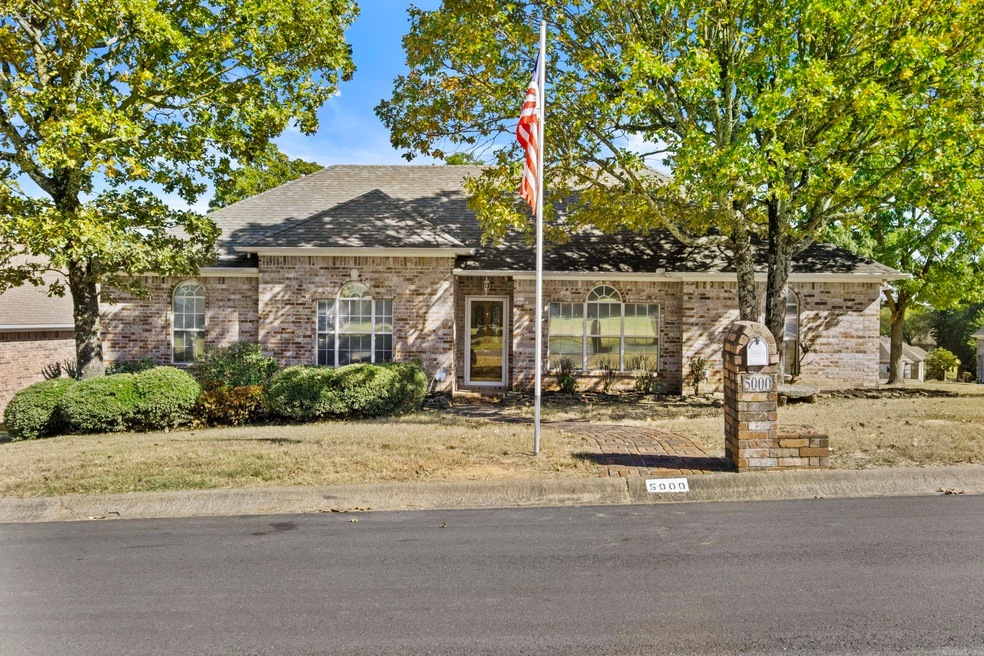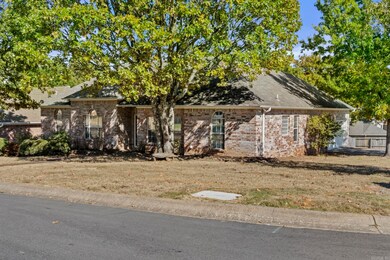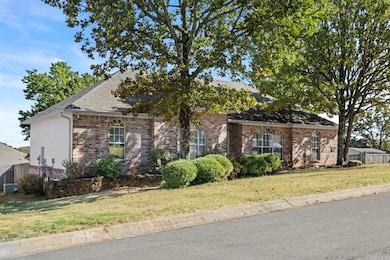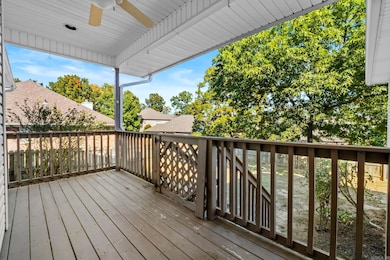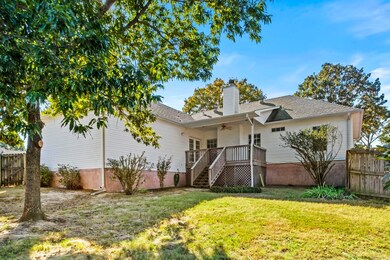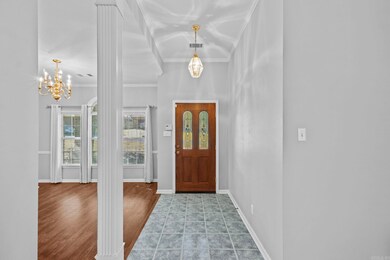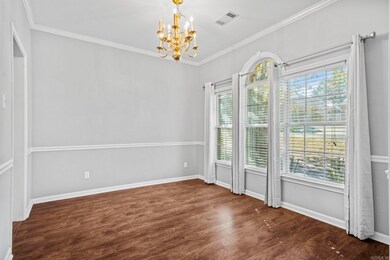
5000 Willow Glen Cir Sherwood, AR 72120
Highlights
- Deck
- Granite Countertops
- Porch
- Traditional Architecture
- Formal Dining Room
- Eat-In Kitchen
About This Home
As of November 2024Location, location, location! This lovely Sherwood home sits on a corner lot on a circle street without a lot of through traffic. The split floorplan home features 4 bedrooms and 2 baths. Large kitchen with lots of granite counter space, painted cabinets, corner pantry, eat-in area & refrigerator conveys. In addition, there is a formal dining room which makes entertaining easy or could be a space for a home office. Spacious living room with gas log fireplace. Primary bedroom with tray ceiling and ensuite bath featuring 2 walk-in closets, shower stall and jetted tub. Three guest bedrooms share hall bath. HWH 2 years old. Roof is approx. 7 years old. Great covered back deck overlooking fenced in yard. Very close to area lake. 2 car side load garage.
Home Details
Home Type
- Single Family
Est. Annual Taxes
- $2,417
Year Built
- Built in 1997
Lot Details
- 9,583 Sq Ft Lot
- Wood Fence
- Level Lot
Home Design
- Traditional Architecture
- Brick Exterior Construction
- Slab Foundation
- Architectural Shingle Roof
- Metal Siding
Interior Spaces
- 1,780 Sq Ft Home
- 1-Story Property
- Tray Ceiling
- Ceiling Fan
- Gas Log Fireplace
- Formal Dining Room
Kitchen
- Eat-In Kitchen
- Breakfast Bar
- Electric Range
- Microwave
- Plumbed For Ice Maker
- Dishwasher
- Granite Countertops
- Disposal
Flooring
- Carpet
- Laminate
- Tile
Bedrooms and Bathrooms
- 4 Bedrooms
- Walk-In Closet
- 2 Full Bathrooms
Laundry
- Laundry Room
- Washer Hookup
Parking
- 2 Car Garage
- Automatic Garage Door Opener
Outdoor Features
- Deck
- Porch
Utilities
- Central Heating and Cooling System
- Gas Water Heater
Ownership History
Purchase Details
Home Financials for this Owner
Home Financials are based on the most recent Mortgage that was taken out on this home.Purchase Details
Purchase Details
Purchase Details
Home Financials for this Owner
Home Financials are based on the most recent Mortgage that was taken out on this home.Similar Homes in the area
Home Values in the Area
Average Home Value in this Area
Purchase History
| Date | Type | Sale Price | Title Company |
|---|---|---|---|
| Warranty Deed | $252,500 | Lenders Title Company | |
| Warranty Deed | $252,500 | Lenders Title Company | |
| Warranty Deed | $175,000 | None Available | |
| Quit Claim Deed | -- | None Available | |
| Warranty Deed | $138,000 | Lenders Title Company | |
| Warranty Deed | $127,000 | Lenders Title Company |
Mortgage History
| Date | Status | Loan Amount | Loan Type |
|---|---|---|---|
| Open | $239,875 | New Conventional | |
| Closed | $239,875 | New Conventional | |
| Previous Owner | $120,650 | Purchase Money Mortgage |
Property History
| Date | Event | Price | Change | Sq Ft Price |
|---|---|---|---|---|
| 11/22/2024 11/22/24 | Sold | $252,500 | +1.0% | $142 / Sq Ft |
| 10/24/2024 10/24/24 | Pending | -- | -- | -- |
| 10/23/2024 10/23/24 | For Sale | $250,000 | -- | $140 / Sq Ft |
Tax History Compared to Growth
Tax History
| Year | Tax Paid | Tax Assessment Tax Assessment Total Assessment is a certain percentage of the fair market value that is determined by local assessors to be the total taxable value of land and additions on the property. | Land | Improvement |
|---|---|---|---|---|
| 2023 | $2,183 | $41,917 | $5,800 | $36,117 |
| 2022 | $2,220 | $41,917 | $5,800 | $36,117 |
| 2021 | $1,985 | $34,920 | $6,030 | $28,890 |
| 2020 | $1,977 | $34,920 | $6,030 | $28,890 |
| 2019 | $1,977 | $34,920 | $6,030 | $28,890 |
| 2018 | $1,977 | $34,920 | $6,030 | $28,890 |
| 2017 | $1,976 | $34,920 | $6,030 | $28,890 |
| 2016 | $157 | $35,560 | $5,200 | $30,360 |
| 2015 | $1,806 | $35,560 | $5,200 | $30,360 |
| 2014 | $1,806 | $35,560 | $5,200 | $30,360 |
Agents Affiliated with this Home
-
Kerry Dare

Seller's Agent in 2024
Kerry Dare
Crye-Leike
(501) 765-3272
82 in this area
361 Total Sales
-
Shelby Norfleet
S
Buyer's Agent in 2024
Shelby Norfleet
CBRPM Group
(501) 258-4872
1 in this area
61 Total Sales
Map
Source: Cooperative Arkansas REALTORS® MLS
MLS Number: 24038756
APN: 22S-001-33-093-00
- 1809 Kristen Ct
- 2241 Sage Meadows Cir
- 6901 Gap Point Cir
- 606 Indian Bay Dr
- 2001 Sage Meadows Cir
- 6212 East Ridge
- 113 Sugar Maple Dr
- 7416 Ridge Point Cove
- 28 Narragansett Place
- 2763 Chert Cove
- 209 Indianhead Dr
- 6 W Laramie Dr
- 7200 Northlake Dr
- 616 Feldspar Dr
- 7204 Northlake Dr
- 8552 Rapid Water Dr
- 8560 Rapid Water Dr
- 30 Lucy Ln
- 200 Fawnwood
- 400 Cherrie Ave
