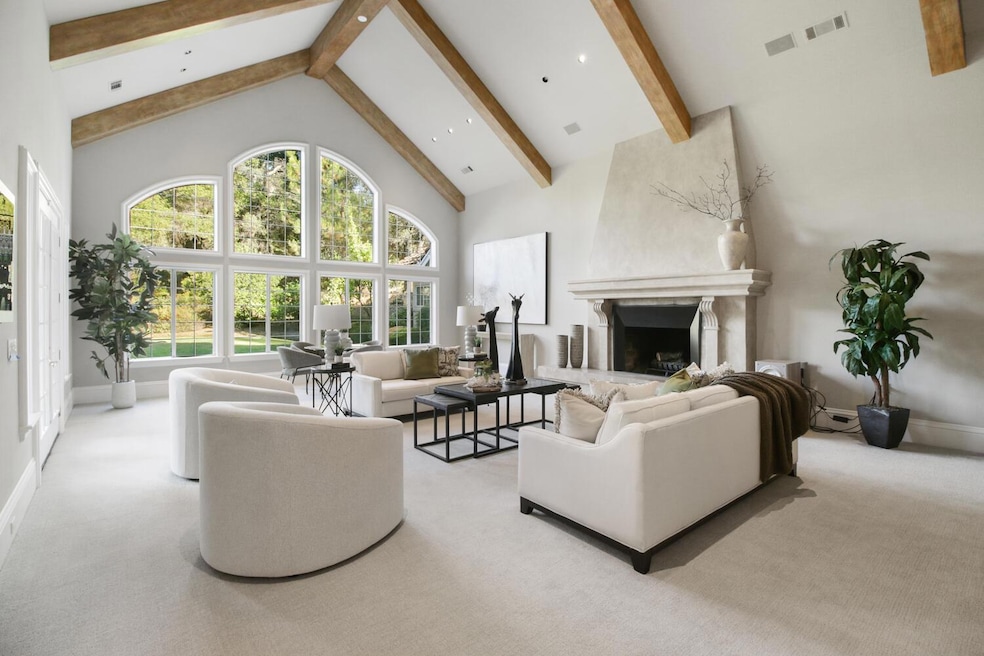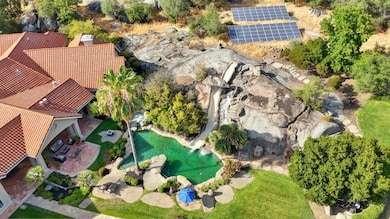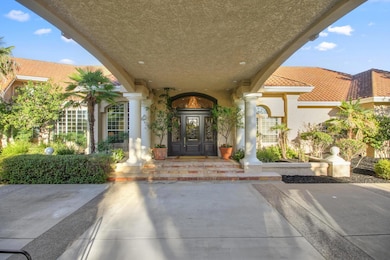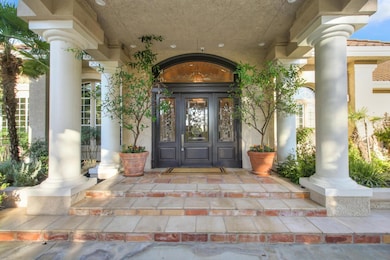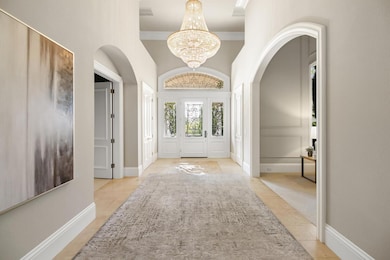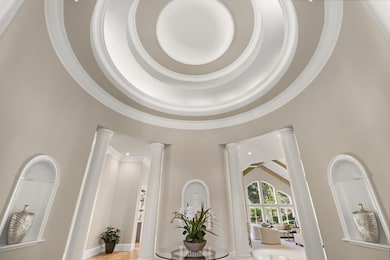5001 Auburn Folsom Rd Loomis, CA 95650
Estimated payment $27,282/month
Highlights
- Boat Dock
- Guest House
- 1 to 6 Horse Stalls
- Del Oro High School Rated A
- Barn
- Pool and Spa
About This Home
Rare 10-Acre Luxury Estate with Resort-Style Amenities & Premier Equestrian Facility. An extraordinary opportunity to own a private 10-acre estate in the scenic Northern California foothills, offering over 10,000 sq ft of single-level luxury living. Featured in Sacramento Magazine, this exceptional property blends timeless elegance with cutting-edge technology and resort-caliber amenities.Meticulously crafted with over $2.4 million in upgrades and renovations, this estate is an entertainer's dream and a private retreat all in one. The expansive main residence is complemented by a separate guesthouse, a world-class equestrian center, and a stunning backyard oasis. Highlights Include: Savant Smart Home Automation, Saltwater Pool: Carved into natural granite, featuring three waterfalls and a thrilling 50-ft slide, Guesthouse: Perfect for visitors, extended family, or private office use, Equestrian Center (2,600 sq ft): Includes heated/AC living space, full bath, 5 paddocks, and a professionally illuminated indoor riding arena with surround sound, Prime Location: Nestled near shopping, dining, and a wealth of outdoor recreation opportunities.Designed for luxury living, effortless entertaining, and a passion for horses, this estate is a rare offer in California most desirable regions.
Home Details
Home Type
- Single Family
Year Built
- Built in 1990 | Remodeled
Lot Details
- 10 Acre Lot
- Landscaped
- Private Lot
- Secluded Lot
- Sprinklers on Timer
Parking
- 6 Car Attached Garage
- 2 Open Parking Spaces
- 2 Carport Spaces
- Garage Door Opener
Home Design
- Mediterranean Architecture
- Raised Foundation
- Slab Foundation
- Tile Roof
- Stucco
Interior Spaces
- 10,273 Sq Ft Home
- 1-Story Property
- Sound System
- Cathedral Ceiling
- Whole House Fan
- Ceiling Fan
- Double Sided Fireplace
- Raised Hearth
- Family Room with Fireplace
- 4 Fireplaces
- Great Room
- Formal Dining Room
Kitchen
- Breakfast Area or Nook
- Butlers Pantry
- Free-Standing Gas Oven
- Free-Standing Gas Range
- Range Hood
- Microwave
- Built-In Refrigerator
- Ice Maker
- Dishwasher
- Wine Refrigerator
- Kitchen Island
- Marble Countertops
- Disposal
Flooring
- Carpet
- Stone
- Tile
Bedrooms and Bathrooms
- 5 Bedrooms
- Sitting Area In Primary Bedroom
- Fireplace in Primary Bedroom
- Walk-In Closet
- Granite Bathroom Countertops
- Secondary Bathroom Double Sinks
- Jetted Tub in Primary Bathroom
- Bathtub with Shower
- Steam Shower
- Window or Skylight in Bathroom
Laundry
- Laundry in unit
- Dryer
- Washer
- Sink Near Laundry
- Laundry Cabinets
Home Security
- Security Gate
- Panic Alarm
- Carbon Monoxide Detectors
- Fire and Smoke Detector
Pool
- Pool and Spa
- In Ground Pool
- Saltwater Pool
Farming
- Barn
- Electricity in Barn
Horse Facilities and Amenities
- Horses Allowed On Property
- 1 to 6 Horse Stalls
- Paddocks
- Tack Room
- Water to Barn
- Hay Storage
- Arena
Utilities
- Central Heating and Cooling System
- Radiant Heating System
- Natural Gas Connected
- Well
- Gas Water Heater
- Septic Pump
- Septic System
Additional Features
- Solar owned by seller
- Fire Pit
- Guest House
Listing and Financial Details
- Assessor Parcel Number 036-190-056
Community Details
Recreation
- Boat Dock
Additional Features
- No Home Owners Association
- Building Fire Alarm
Map
Home Values in the Area
Average Home Value in this Area
Tax History
| Year | Tax Paid | Tax Assessment Tax Assessment Total Assessment is a certain percentage of the fair market value that is determined by local assessors to be the total taxable value of land and additions on the property. | Land | Improvement |
|---|---|---|---|---|
| 2025 | $52,795 | $5,100,000 | $1,581,000 | $3,519,000 |
| 2023 | $52,795 | $4,551,000 | $938,400 | $3,612,600 |
| 2022 | $35,330 | $3,262,676 | $451,380 | $2,811,296 |
| 2021 | $34,453 | $3,198,703 | $442,530 | $2,756,173 |
| 2020 | $34,051 | $3,165,905 | $437,993 | $2,727,912 |
| 2019 | $33,475 | $3,103,829 | $429,405 | $2,674,424 |
| 2018 | $31,703 | $3,042,971 | $420,986 | $2,621,985 |
| 2017 | $31,177 | $2,983,306 | $412,732 | $2,570,574 |
| 2016 | $30,532 | $2,924,811 | $404,640 | $2,520,171 |
| 2015 | $29,912 | $2,880,878 | $398,562 | $2,482,316 |
| 2014 | $29,463 | $2,824,446 | $390,755 | $2,433,691 |
Property History
| Date | Event | Price | List to Sale | Price per Sq Ft | Prior Sale |
|---|---|---|---|---|---|
| 11/05/2025 11/05/25 | Price Changed | $4,350,000 | -5.9% | $423 / Sq Ft | |
| 08/08/2025 08/08/25 | For Sale | $4,625,000 | -11.9% | $450 / Sq Ft | |
| 08/31/2022 08/31/22 | Sold | $5,250,000 | 0.0% | $511 / Sq Ft | View Prior Sale |
| 08/08/2022 08/08/22 | Pending | -- | -- | -- | |
| 07/05/2022 07/05/22 | For Sale | $5,250,000 | +8.2% | $511 / Sq Ft | |
| 03/07/2022 03/07/22 | Sold | $4,850,000 | -8.1% | $472 / Sq Ft | View Prior Sale |
| 01/06/2022 01/06/22 | Pending | -- | -- | -- | |
| 08/05/2021 08/05/21 | For Sale | $5,280,000 | -- | $514 / Sq Ft |
Purchase History
| Date | Type | Sale Price | Title Company |
|---|---|---|---|
| Grant Deed | -- | None Listed On Document | |
| Grant Deed | $5,250,000 | -- | |
| Grant Deed | $4,850,000 | First American Title | |
| Interfamily Deed Transfer | -- | -- | |
| Interfamily Deed Transfer | -- | Chicago Title Co | |
| Interfamily Deed Transfer | -- | Fidelity National Title Ins | |
| Grant Deed | $330,000 | First American Title Ins Co | |
| Grant Deed | $370,000 | First American Title Ins Co | |
| Grant Deed | $2,100,000 | First American Title Ins Co | |
| Interfamily Deed Transfer | -- | -- | |
| Interfamily Deed Transfer | -- | -- | |
| Interfamily Deed Transfer | -- | -- | |
| Grant Deed | -- | Founders Title Co | |
| Grant Deed | -- | Founders Title Company | |
| Quit Claim Deed | -- | -- |
Mortgage History
| Date | Status | Loan Amount | Loan Type |
|---|---|---|---|
| Previous Owner | $3,395,000 | New Conventional | |
| Previous Owner | $1,350,490 | Purchase Money Mortgage | |
| Previous Owner | $1,400,000 | Purchase Money Mortgage | |
| Previous Owner | $1,455,000 | Seller Take Back | |
| Closed | $100,000 | No Value Available |
Source: MetroList
MLS Number: 225102829
APN: 036-190-056
- 4800 Auburn Folsom Rd Unit 23
- 4800 Auburn Folsom Rd Unit 58
- 4800 Auburn Folsom Rd Unit 77
- 4800 Auburn Folsom Rd Unit 21
- 9130 Quail Lake Ct
- 8940 Camino Del Avion
- 9260 Miners Crossing
- 5150 Lake Forest Dr
- 5935 Via Madrid
- 9065 Vista de Lago Ct
- 6085 Barcelona Ct
- 8920 Vista de Lago Ct
- 7730 Suzuki Ln
- 3893 Peach Dr
- 3959 Maresborough Place
- 7890 Boren Ln
- 3690 Auburn Folsom Rd
- 3905 N Lakeshore Blvd
- 1000 Creekside Ln
- 9345 Whiskey Bar Rd
- 5240 Rocklin Rd
- 5180 Rocklin Rd
- 1501 Cobble Creek Cir
- 5051 El Don Dr
- 6812 Folsom Oaks Ct
- 5002 Jewel St
- 9500 Powerhouse Rd
- 1712 Carnegie Way
- 5415 S Grove St
- 5800 Woodside Dr
- 3420 Midas Ave
- 6085 Kingwood Cir
- 3004 Fox Hill Dr
- 3300 Parkside Dr
- 1501 Secret Ravine Pkwy
- 5795 Springview Dr
- 3025 Village Center Dr
- 8800 Sierra College Blvd
- 7550 Folsom Auburn Rd
- 2500 Chalmette Ct
