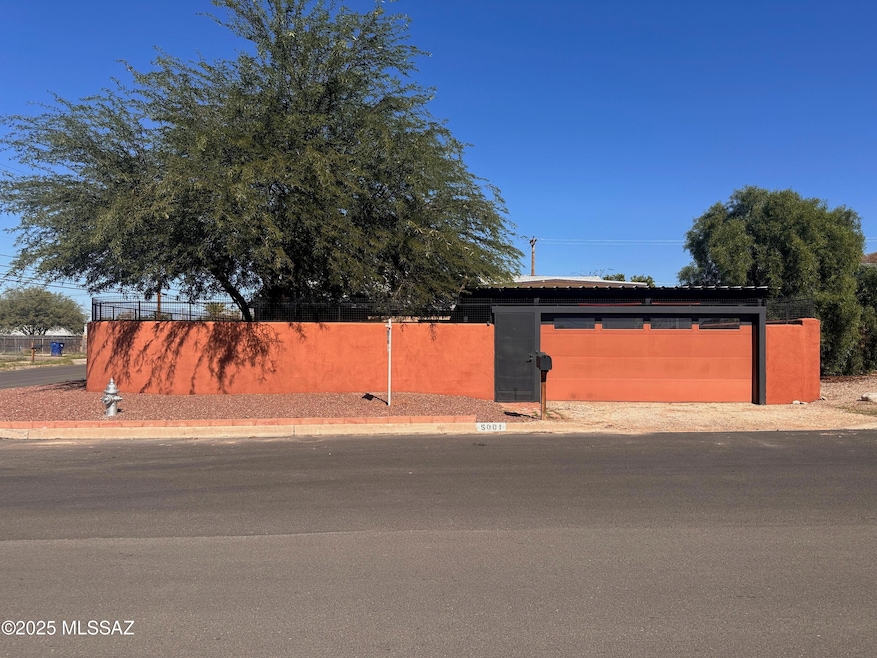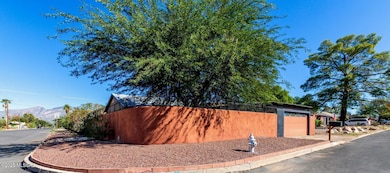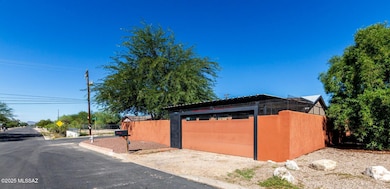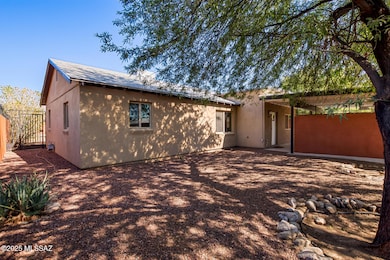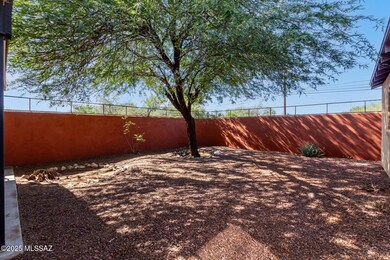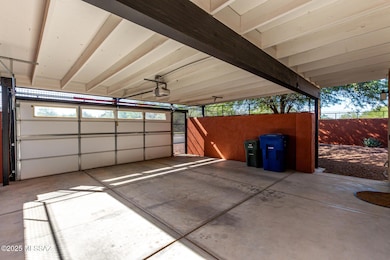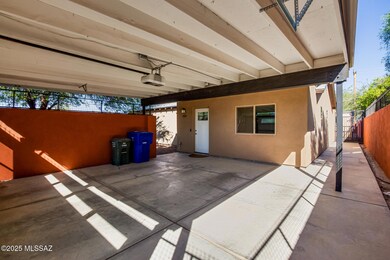5001 E 4th St Tucson, AZ 85711
Swan Way Park NeighborhoodEstimated payment $1,993/month
Highlights
- RV Access or Parking
- Ranch Style House
- Great Room
- Mountain View
- Corner Lot
- Granite Countertops
About This Home
Experience this stunning 3-bedroom, 2-bath mid-century brick home, fully remodeled in 2017 with modern upgrades and thoughtful design. Nestled on an expansive and private .186-acre corner lot with 8-foot walls and double-wide gated access on Santa Rosa Ave, this spacious property offers privacy plus room to build or store your toys. Step inside to an open floor plan featuring an inviting great room concept with wood-look tile floors throughout and recessed lighting. The kitchen shines with updated cabinets, granite counters, and stainless-steel appliances—perfect for entertaining or everyday living. Ceiling fans in all rooms keep the home comfortable year-round. The split bedroom layout maximizes privacy, highlighted by a large primary suite boasting a walk-in closet, dual-sink vanity, and a walk-in shower. Other updates in 2017 include energy-efficient windows, an upgraded electrical system, water heater, and stylish updated bathrooms. A handy storage shed in rear patio adds extra space for tools and gear. Enjoy the best of Tucson living, steps from Midtown amenities with easy access to dining, shopping, and entertainment. This home balances classic mid-century charm with modern comforts and energy savings. Schedule your private showing today before this rare Midtown Tucson opportunity disappears!
Listing Agent
Jason Helfrich
By Design Realty Listed on: 10/22/2025
Home Details
Home Type
- Single Family
Est. Annual Taxes
- $1,774
Year Built
- Built in 1978
Lot Details
- 8,102 Sq Ft Lot
- Lot Dimensions are 60x135
- Property fronts an alley
- Desert faces the front and back of the property
- South Facing Home
- Masonry wall
- Stucco Fence
- Corner Lot
- Property is zoned Tucson - R1
Parking
- 2 Covered Spaces
- Driveway
- RV Access or Parking
Home Design
- Ranch Style House
- Entry on the 1st floor
- Shingle Roof
- Masonry
- Lead Paint Disclosure
Interior Spaces
- 1,412 Sq Ft Home
- Ceiling Fan
- Recessed Lighting
- Window Treatments
- Great Room
- Dining Area
- Ceramic Tile Flooring
- Mountain Views
- Fire and Smoke Detector
Kitchen
- Electric Oven
- Electric Cooktop
- Microwave
- Dishwasher
- Stainless Steel Appliances
- Granite Countertops
Bedrooms and Bathrooms
- 3 Bedrooms
- Split Bedroom Floorplan
- 2 Full Bathrooms
- Double Vanity
- Primary Bathroom includes a Walk-In Shower
- Solar Tube
Laundry
- Laundry Room
- Dryer
- Washer
Eco-Friendly Details
- Energy-Efficient Lighting
- North or South Exposure
Outdoor Features
- Covered Patio or Porch
- Shed
Schools
- Howell Elementary School
- Vail Middle School
- Rincon High School
Utilities
- Forced Air Heating and Cooling System
- Heat Pump System
- Electric Water Heater
- High Speed Internet
Additional Features
- No Interior Steps
- Flood Zone Lot
Community Details
- No Home Owners Association
- The community has rules related to deed restrictions
Map
Home Values in the Area
Average Home Value in this Area
Tax History
| Year | Tax Paid | Tax Assessment Tax Assessment Total Assessment is a certain percentage of the fair market value that is determined by local assessors to be the total taxable value of land and additions on the property. | Land | Improvement |
|---|---|---|---|---|
| 2025 | $1,774 | $15,204 | -- | -- |
| 2024 | $1,592 | $14,480 | -- | -- |
| 2023 | $1,592 | $13,791 | $0 | $0 |
| 2022 | $1,604 | $13,134 | $0 | $0 |
| 2021 | $1,610 | $11,913 | $0 | $0 |
| 2020 | $1,545 | $11,913 | $0 | $0 |
| 2019 | $1,501 | $13,766 | $0 | $0 |
| 2018 | $1,432 | $10,291 | $0 | $0 |
| 2017 | $1,693 | $10,291 | $0 | $0 |
| 2016 | $1,672 | $10,028 | $0 | $0 |
| 2015 | $1,620 | $9,551 | $0 | $0 |
Property History
| Date | Event | Price | List to Sale | Price per Sq Ft | Prior Sale |
|---|---|---|---|---|---|
| 10/22/2025 10/22/25 | For Sale | $350,000 | +80.4% | $248 / Sq Ft | |
| 05/26/2017 05/26/17 | Sold | $194,000 | 0.0% | $125 / Sq Ft | View Prior Sale |
| 04/26/2017 04/26/17 | Pending | -- | -- | -- | |
| 02/03/2017 02/03/17 | For Sale | $194,000 | +74.0% | $125 / Sq Ft | |
| 10/07/2016 10/07/16 | Sold | $111,500 | 0.0% | $91 / Sq Ft | View Prior Sale |
| 09/07/2016 09/07/16 | Pending | -- | -- | -- | |
| 08/26/2016 08/26/16 | For Sale | $111,500 | +27.4% | $91 / Sq Ft | |
| 02/06/2013 02/06/13 | Sold | $87,500 | 0.0% | $72 / Sq Ft | View Prior Sale |
| 01/07/2013 01/07/13 | Pending | -- | -- | -- | |
| 12/05/2012 12/05/12 | For Sale | $87,500 | -- | $72 / Sq Ft |
Purchase History
| Date | Type | Sale Price | Title Company |
|---|---|---|---|
| Warranty Deed | $194,000 | Catalina Title Agency | |
| Cash Sale Deed | $111,500 | Title Security Agency Llc | |
| Warranty Deed | $87,500 | Long Title Agency Inc | |
| Interfamily Deed Transfer | -- | -- |
Mortgage History
| Date | Status | Loan Amount | Loan Type |
|---|---|---|---|
| Open | $155,200 | New Conventional | |
| Previous Owner | $78,750 | New Conventional |
Source: MLS of Southern Arizona
MLS Number: 22527478
APN: 127-04-2200
- 4914 E Rosewood St
- 806 N Arcadia Ave
- 4839 E Baker St
- 4780 E 3rd St
- 5225 E 5th St
- 5222 E Rosewood St
- 5037&5039 E 1st St
- 4739 E 4th St
- 5221 E Hawthorne Place
- 5050 E Speedway Blvd
- 5013 E South Regency Cir
- 602 N Swan Rd
- 5261 E Rosewood St
- 4741 E 2nd St
- 4729 E 2nd St
- 5310 E 5th St
- 1143 N Santa Rosa Ave
- 707 N Benton Ave
- 1155 N Santa Rosa Ave
- 5101 E 9th St
- 5055 E Baker St
- 5002 E 2nd St
- 4900 E 5th St
- 4838 E 2nd St
- 250 N Arcadia Ave
- 5201 E 2nd St
- 821 N Swan Rd
- 1060 N Swan Rd
- 4723 E 1st St
- 1025 N Benton Ave Unit 2
- 5044 E Adams St
- 5454 E Bellevue St
- 5374 E Fairmount St
- 1201 N Belvedere Ave
- 1625 N Mountain View Ave Unit 2
- 1625 N Mountain View Ave Unit 1
- 4702 E Cooper St
- 5720 E 4th St
- 1310 N Catalina Ave Unit 2
- 5732 E Hawthorne St
