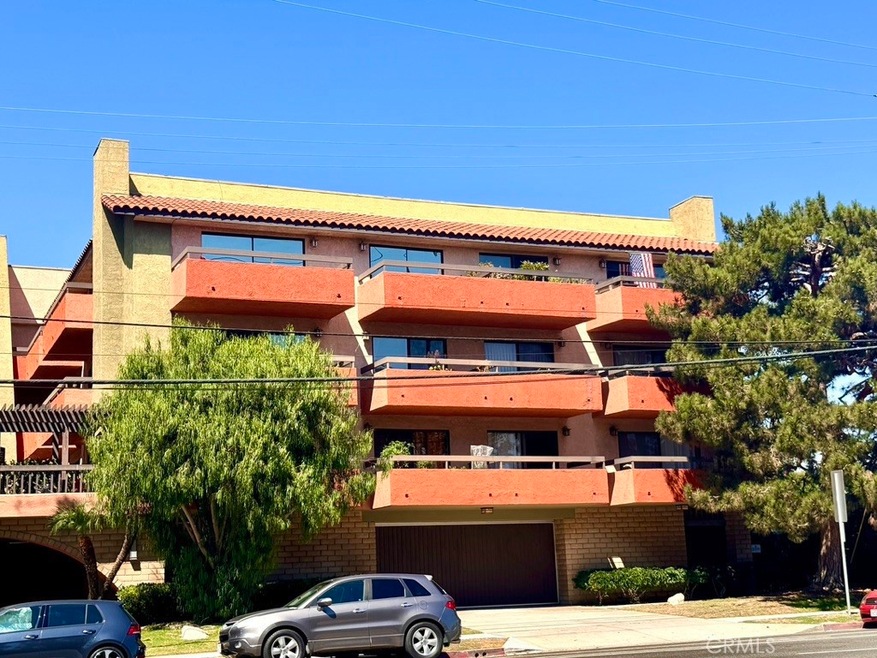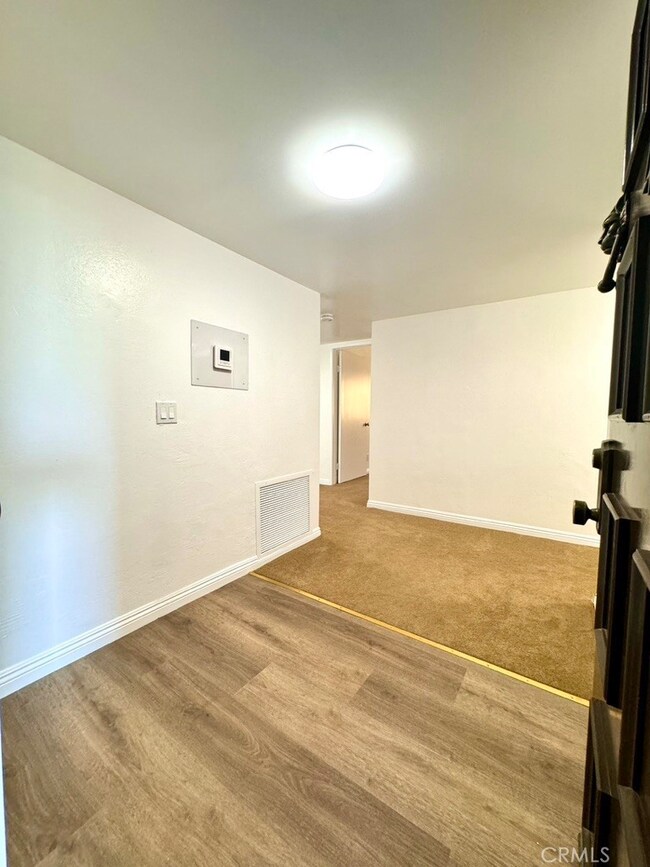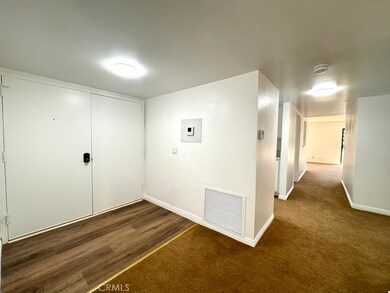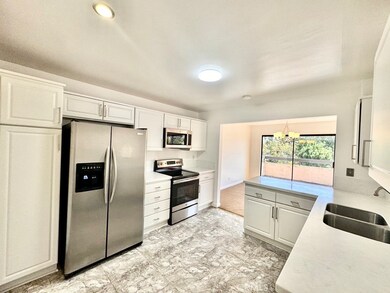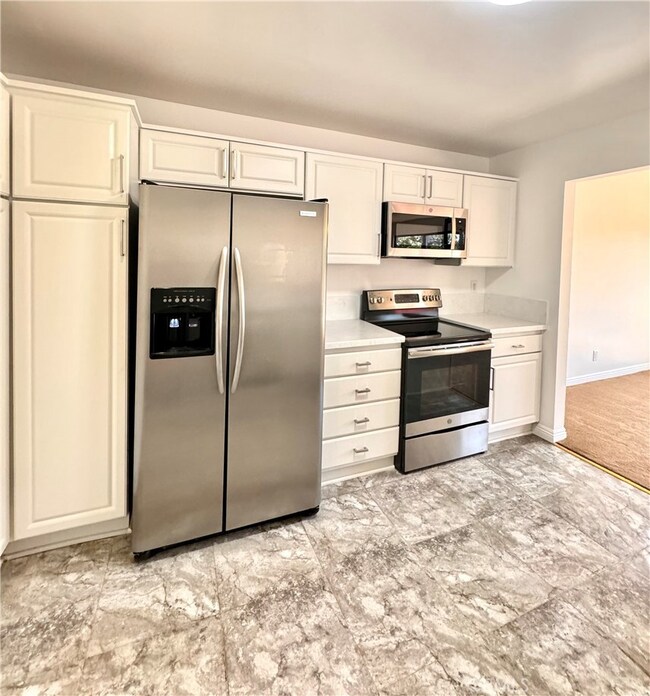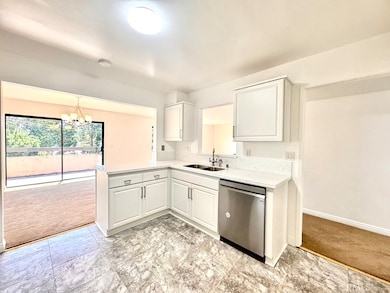
5001 E Atherton St Unit 402 Long Beach, CA 90815
Traffic Circle NeighborhoodHighlights
- Golf Course Community
- In Ground Pool
- Panoramic View
- Stanford Middle School Rated A-
- No Units Above
- Gated Community
About This Home
As of January 2025Beautiful, Spacious 3 bedroom, 2 bath Upscale Atherton Plaza Penthouse located in the desirable Los Altos neighborhood of East Long Beach. This private, exclusive complex offers a multitude of options with its proximity to dining, entertainment and shopping venues, as well as CSULB. Nearly 1700 Sq Ft of living space * in-home laundry * 4 balconies, and a fireplace make this an exceptional home. The primary en-suite has a tub and shower combo and a HUGE walk-in closet. Numerous upgrades, including: Newer HVAC Unit, newer quartz countertops and vanity tops, lush carpet, freshly painted, and newer electrical panel, all modified within the past 2 years. In addition, this spectacular unit is close to some of east LBs greatest schools and parks. Perfect first time home buyer home, with the great schools and parks, also a fantastic investment option, with close proximity to CSULB, the Beach, and Belmont Shores. Amenities also include 2 side by side parking spaces in a gated, well maintained garage * sparkling pool and spa * community rec room * and a private storage locker. HOA fee covers water, trash, building & grounds maintenance, and fire insurance.
Last Agent to Sell the Property
Perry Handy, Broker Brokerage Phone: 714-204-5514 License #01372276 Listed on: 09/10/2024
Property Details
Home Type
- Condominium
Est. Annual Taxes
- $8,899
Year Built
- Built in 1979 | Remodeled
Lot Details
- No Units Above
- End Unit
- Two or More Common Walls
- South Facing Home
- Landscaped
HOA Fees
- $550 Monthly HOA Fees
Parking
- 2 Car Direct Access Garage
- Parking Storage or Cabinetry
- Parking Available
- Side by Side Parking
- Parking Lot
- Off-Street Parking
- Assigned Parking
- Controlled Entrance
- Community Parking Structure
Property Views
- Panoramic
- Neighborhood
Home Design
- Contemporary Architecture
- Turnkey
- Fire Rated Drywall
- Common Roof
- Pre-Cast Concrete Construction
- Stucco
Interior Spaces
- 1,697 Sq Ft Home
- 1-Story Property
- Open Floorplan
- Skylights
- Gas Fireplace
- Solar Tinted Windows
- Tinted Windows
- Double Door Entry
- Sliding Doors
- Great Room with Fireplace
- Family Room Off Kitchen
Kitchen
- Updated Kitchen
- Open to Family Room
- Eat-In Kitchen
- Electric Range
- Microwave
- Ice Maker
- Water Line To Refrigerator
- Dishwasher
- Quartz Countertops
- Disposal
Flooring
- Carpet
- Tile
Bedrooms and Bathrooms
- 3 Main Level Bedrooms
- Walk-In Closet
- Mirrored Closets Doors
- Remodeled Bathroom
- Bathroom on Main Level
- 2 Full Bathrooms
- Quartz Bathroom Countertops
- Dual Vanity Sinks in Primary Bathroom
- Low Flow Toliet
- Bathtub with Shower
- Walk-in Shower
- Low Flow Shower
- Exhaust Fan In Bathroom
- Closet In Bathroom
Laundry
- Laundry Room
- Stacked Washer and Dryer
Home Security
Accessible Home Design
- Doors swing in
- Doors are 32 inches wide or more
- No Interior Steps
- Entry Slope Less Than 1 Foot
Pool
- In Ground Pool
- Heated Spa
- In Ground Spa
- Gunite Pool
Outdoor Features
- Living Room Balcony
- Concrete Porch or Patio
- Exterior Lighting
- Outdoor Storage
Location
- Property is near a park
- Property is near public transit
- Suburban Location
Schools
- Bixby Elementary School
- Stanford Middle School
- Wilson High School
Utilities
- Central Heating and Cooling System
- Vented Exhaust Fan
- Hot Water Heating System
- 220 Volts in Kitchen
- Natural Gas Not Available
- Central Water Heater
- Phone Available
- Cable TV Available
Listing and Financial Details
- Tax Lot 1
- Tax Tract Number 34249
- Assessor Parcel Number 7219022028
- $338 per year additional tax assessments
- Seller Considering Concessions
Community Details
Overview
- Front Yard Maintenance
- Master Insurance
- 18 Units
- Atherton Plaza Association, Phone Number (562) 537-8158
- Jane HOA
- Los Altos/South Of Fwy Subdivision
- Maintained Community
Amenities
- Clubhouse
- Billiard Room
- Recreation Room
- Community Storage Space
Recreation
- Golf Course Community
- Community Pool
- Community Spa
- Park
- Bike Trail
Pet Policy
- Pets Allowed
- Pet Restriction
Security
- Controlled Access
- Gated Community
- Fire and Smoke Detector
Similar Homes in Long Beach, CA
Home Values in the Area
Average Home Value in this Area
Mortgage History
| Date | Status | Loan Amount | Loan Type |
|---|---|---|---|
| Closed | $355,000 | Adjustable Rate Mortgage/ARM | |
| Closed | $291,600 | Adjustable Rate Mortgage/ARM | |
| Closed | $275,225 | Adjustable Rate Mortgage/ARM | |
| Closed | $288,750 | New Conventional | |
| Closed | $294,000 | Unknown | |
| Closed | $257,000 | Fannie Mae Freddie Mac | |
| Closed | $200,000 | Credit Line Revolving | |
| Closed | $95,000 | Credit Line Revolving | |
| Closed | $207,900 | Unknown |
Property History
| Date | Event | Price | Change | Sq Ft Price |
|---|---|---|---|---|
| 01/27/2025 01/27/25 | Sold | $673,000 | -3.6% | $397 / Sq Ft |
| 01/04/2025 01/04/25 | For Sale | $697,900 | +3.7% | $411 / Sq Ft |
| 12/27/2024 12/27/24 | Pending | -- | -- | -- |
| 11/06/2024 11/06/24 | Off Market | $673,000 | -- | -- |
| 11/06/2024 11/06/24 | Pending | -- | -- | -- |
| 10/03/2024 10/03/24 | Price Changed | $697,900 | -5.0% | $411 / Sq Ft |
| 09/10/2024 09/10/24 | For Sale | $734,999 | +10.9% | $433 / Sq Ft |
| 04/15/2022 04/15/22 | Sold | $663,000 | 0.0% | $391 / Sq Ft |
| 03/28/2022 03/28/22 | Pending | -- | -- | -- |
| 03/28/2022 03/28/22 | Off Market | $663,000 | -- | -- |
| 03/25/2022 03/25/22 | For Sale | $650,000 | -- | $383 / Sq Ft |
Tax History Compared to Growth
Tax History
| Year | Tax Paid | Tax Assessment Tax Assessment Total Assessment is a certain percentage of the fair market value that is determined by local assessors to be the total taxable value of land and additions on the property. | Land | Improvement |
|---|---|---|---|---|
| 2025 | $8,899 | $703,578 | $380,760 | $322,818 |
| 2024 | $8,899 | $689,784 | $373,295 | $316,489 |
| 2023 | $8,752 | $676,260 | $365,976 | $310,284 |
| 2022 | $4,268 | $331,580 | $166,790 | $164,790 |
| 2021 | $4,177 | $325,079 | $163,520 | $161,559 |
| 2019 | $4,116 | $315,439 | $158,671 | $156,768 |
| 2018 | $4,001 | $309,255 | $155,560 | $153,695 |
| 2016 | $3,671 | $297,248 | $149,520 | $147,728 |
| 2015 | $3,526 | $292,784 | $147,275 | $145,509 |
| 2014 | $3,503 | $287,050 | $144,391 | $142,659 |
Agents Affiliated with this Home
-
Perry Handy

Seller's Agent in 2025
Perry Handy
Perry Handy, Broker
(714) 204-5514
1 in this area
56 Total Sales
-
Cheryl Coggeshall
C
Seller Co-Listing Agent in 2025
Cheryl Coggeshall
Perry Handy, Broker
(714) 791-8380
2 in this area
3 Total Sales
-
Micah Swarthout

Buyer's Agent in 2025
Micah Swarthout
Keller Williams RealtyLa Jolla
(619) 993-7836
1 in this area
58 Total Sales
-
Alex Williams

Buyer's Agent in 2025
Alex Williams
Rise Homes
(415) 350-6634
1 in this area
24 Total Sales
-
Tony Lovejoy

Seller's Agent in 2022
Tony Lovejoy
RE/MAX
(562) 810-3164
1 in this area
20 Total Sales
Map
Source: California Regional Multiple Listing Service (CRMLS)
MLS Number: OC24188351
APN: 7219-022-028
- 1833 N Greenbrier Rd
- 1645 Clark Ave Unit 115
- 5110 E Atherton St Unit 57
- 5160 E Atherton St Unit 73
- 5160 E Atherton St Unit 82
- 2035 Litchfield Ave
- 1770 Ximeno Ave Unit 301
- 1848 Elmfield Ave
- 5300 E Atherton St Unit 2F
- 4841 E Los Coyotes Diagonal
- 5364 E Daggett St
- 4513 E Cervato St
- 2221 Granada Ave
- 1331 Granada Ave
- 5449 E Fairbrook St
- 1901 N Bellflower Blvd
- 1430 La Perla Ave
- 5270 E Anaheim Unit 2 St
- 4303 E De Ora Way
- 1425 La Perla Ave
