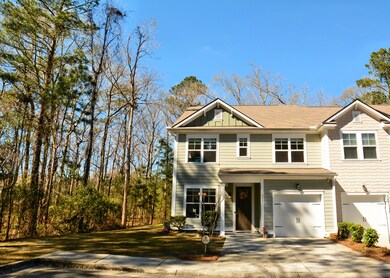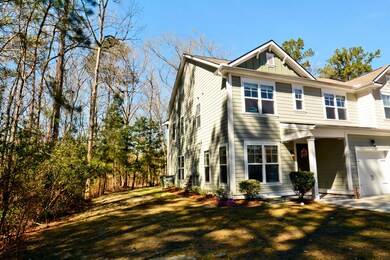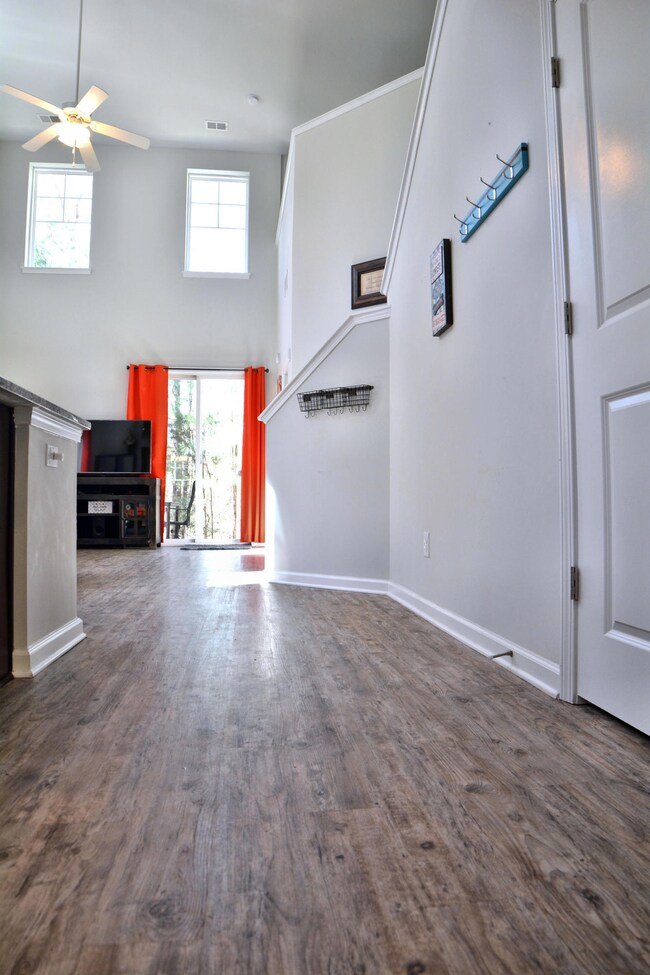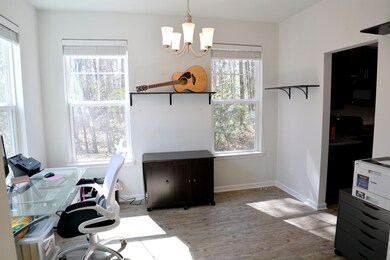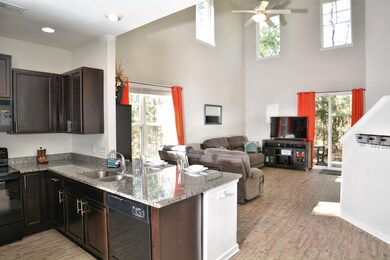
5001 Hay Bale Ct Summerville, SC 29485
Highlights
- Fitness Center
- Home Energy Rating Service (HERS) Rated Property
- Loft
- Fort Dorchester High School Rated A-
- Wood Flooring
- High Ceiling
About This Home
As of May 2019Nestled in the woods, beautiful corner townhome in Wescott enjoys the privacy of the surrounding woods on both the side and back yard. Additionally, it's at the end of Hay Bale Court, so no thru traffic. Step inside - most of your living space is downstairs. High ceilings and lots of windows bring in loads of natural light! The kitchen features granite counters, breakfast bar, dark stained cabinets, and a spacious pantry. Master Bedroom is located downstairs and has a pleasant view of the woods. Master Bath includes dual granite sinks and large walk in closet. There is also a powder room off the foyer. Upstairs is a treat - 2 bedrooms, full bath, laundry, loft and an extra nook. Both bedrooms upstairs have their own walk in closets.
Last Agent to Sell the Property
Realty ONE Group Coastal License #110758 Listed on: 02/28/2019

Home Details
Home Type
- Single Family
Year Built
- Built in 2016
Lot Details
- 3,485 Sq Ft Lot
- Cul-De-Sac
HOA Fees
- $33 Monthly HOA Fees
Parking
- 1 Car Attached Garage
- Garage Door Opener
Home Design
- Slab Foundation
- Asphalt Roof
- Vinyl Siding
Interior Spaces
- 1,897 Sq Ft Home
- 2-Story Property
- Smooth Ceilings
- High Ceiling
- Ceiling Fan
- Formal Dining Room
- Loft
- Wood Flooring
Kitchen
- Dishwasher
- Kitchen Island
Bedrooms and Bathrooms
- 3 Bedrooms
- Walk-In Closet
Laundry
- Laundry Room
- Dryer
- Washer
Schools
- Joseph Pye Elementary School
- River Oaks Middle School
- Ft. Dorchester High School
Utilities
- Central Air
- Heat Pump System
Additional Features
- Home Energy Rating Service (HERS) Rated Property
- Patio
Community Details
Overview
- Wescott Plantation Subdivision
Recreation
- Fitness Center
- Community Pool
- Park
- Trails
Ownership History
Purchase Details
Home Financials for this Owner
Home Financials are based on the most recent Mortgage that was taken out on this home.Purchase Details
Home Financials for this Owner
Home Financials are based on the most recent Mortgage that was taken out on this home.Similar Homes in the area
Home Values in the Area
Average Home Value in this Area
Purchase History
| Date | Type | Sale Price | Title Company |
|---|---|---|---|
| Deed | $210,000 | None Available | |
| Deed | $185,000 | -- |
Mortgage History
| Date | Status | Loan Amount | Loan Type |
|---|---|---|---|
| Previous Owner | $188,977 | VA |
Property History
| Date | Event | Price | Change | Sq Ft Price |
|---|---|---|---|---|
| 06/16/2025 06/16/25 | Price Changed | $323,900 | -1.8% | $165 / Sq Ft |
| 05/19/2025 05/19/25 | For Sale | $329,900 | +57.1% | $168 / Sq Ft |
| 05/31/2019 05/31/19 | Sold | $210,000 | 0.0% | $111 / Sq Ft |
| 05/01/2019 05/01/19 | Pending | -- | -- | -- |
| 02/28/2019 02/28/19 | For Sale | $210,000 | -- | $111 / Sq Ft |
Tax History Compared to Growth
Tax History
| Year | Tax Paid | Tax Assessment Tax Assessment Total Assessment is a certain percentage of the fair market value that is determined by local assessors to be the total taxable value of land and additions on the property. | Land | Improvement |
|---|---|---|---|---|
| 2024 | $2,046 | $14,554 | $3,800 | $10,754 |
| 2023 | $2,046 | $8,596 | $1,600 | $6,996 |
| 2022 | $1,944 | $8,600 | $1,600 | $7,000 |
| 2021 | $2,237 | $8,600 | $1,600 | $7,000 |
| 2020 | $2,149 | $8,596 | $1,600 | $6,996 |
| 2019 | $2,057 | $8,330 | $1,600 | $6,730 |
| 2018 | $4,747 | $0 | $0 | $0 |
| 2017 | $4,676 | $0 | $0 | $0 |
| 2016 | $611 | $0 | $0 | $0 |
Agents Affiliated with this Home
-
Kimberly Greco

Seller's Agent in 2025
Kimberly Greco
Carolina One Real Estate
(843) 810-8711
66 Total Sales
-
Jeff Koenig
J
Seller's Agent in 2019
Jeff Koenig
Realty ONE Group Coastal
(843) 830-9517
64 Total Sales
Map
Source: CHS Regional MLS
MLS Number: 19005819
APN: 172-05-00-033
- 4964 Hay Bale Ct
- 8618 Woodland Walk
- 8604 Fox Hollow Rd
- 8619 Woodland Walk
- 8642 W Fairway Woods Dr
- 9009 Cat Tail Pond Rd
- 8897 Cat Tail Pond Rd
- 8662 W Fairway Woods Dr
- 4847 Cane Pole Ln
- 8938 Planters Row Ln
- 8921 Skipping Rock Ln
- 8615 Arthur Hills Cir
- 8754 Silver Perch Ln
- 8744 Silver Perch Ln
- 8742 Silver Perch Ln
- 4816 Cane Pole Ln
- 8752 Silver Perch Ln
- 8738 Silver Perch Ln
- 8740 Silver Perch Ln
- 8942 N Red Maple Cir

