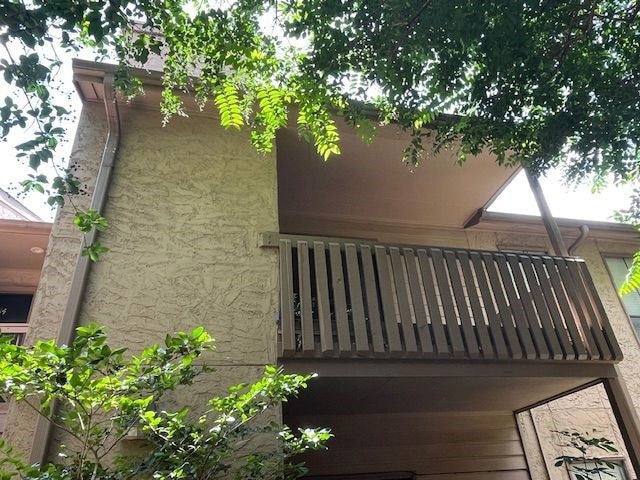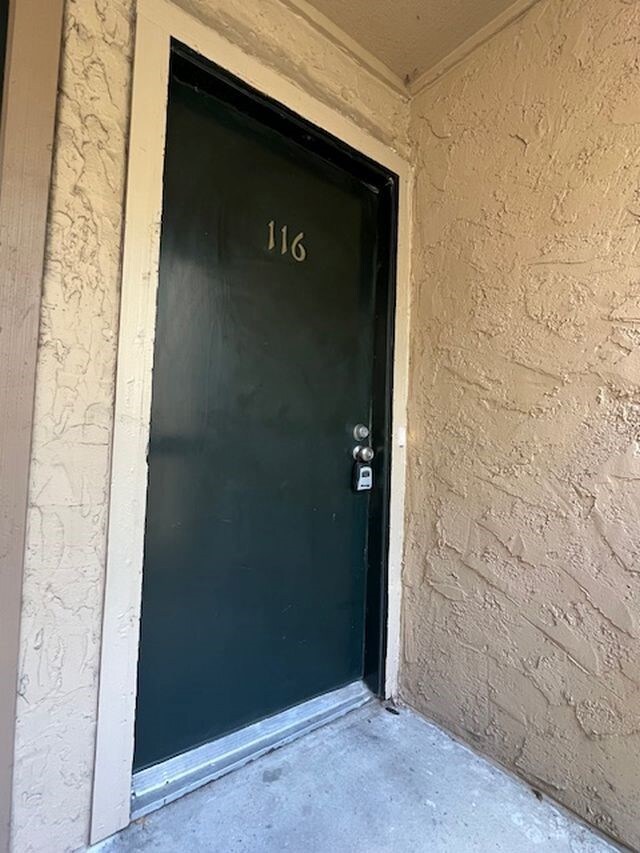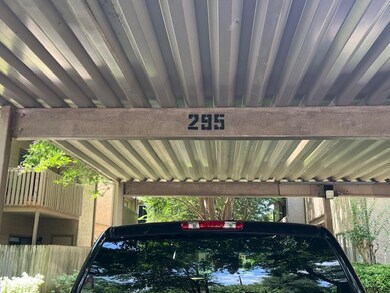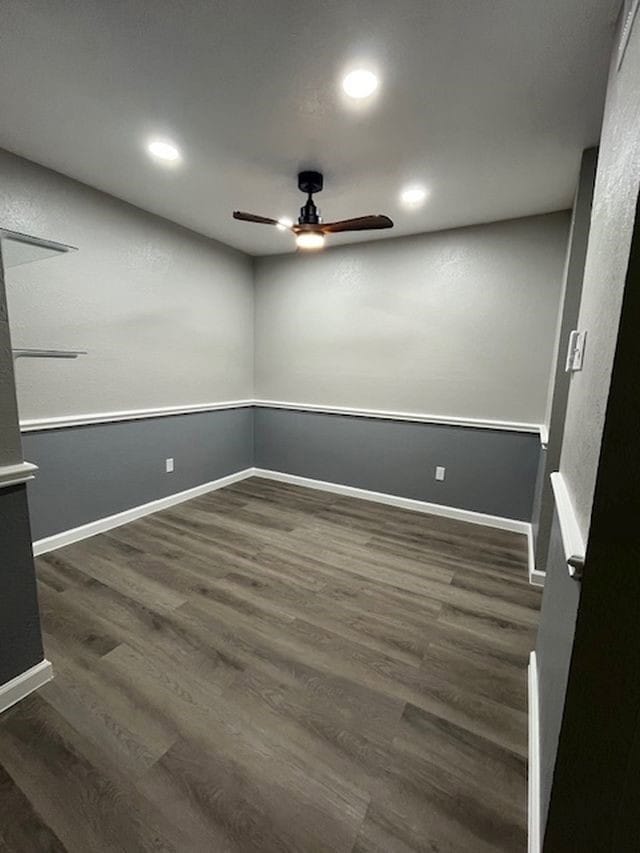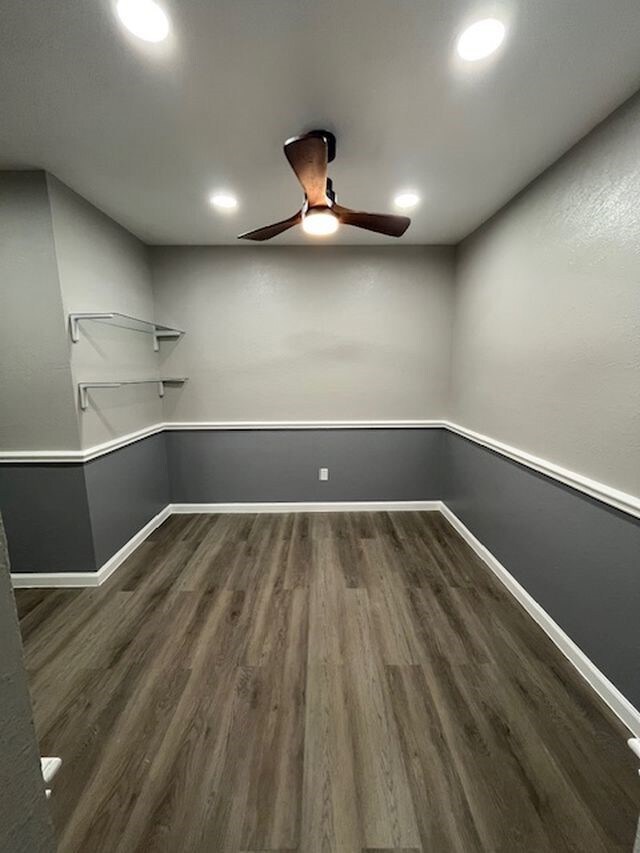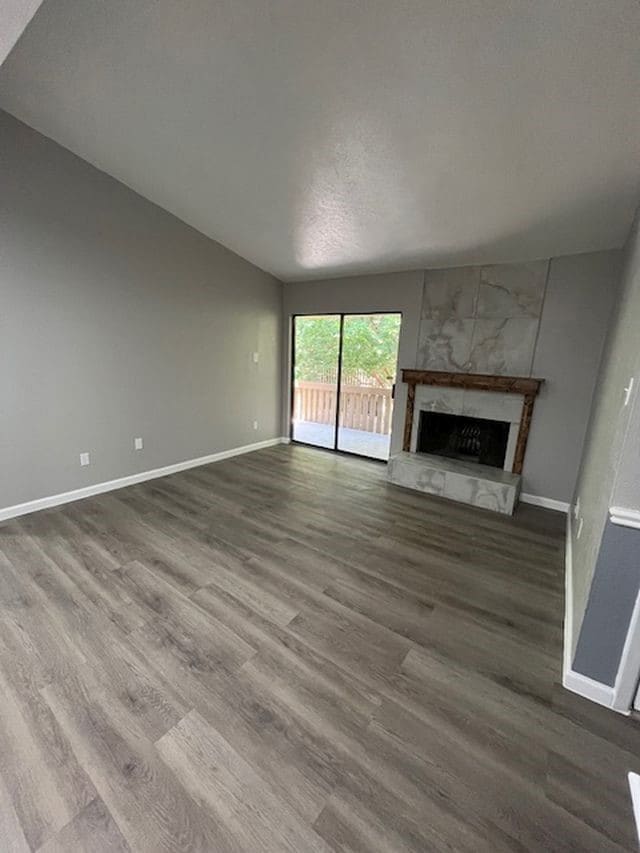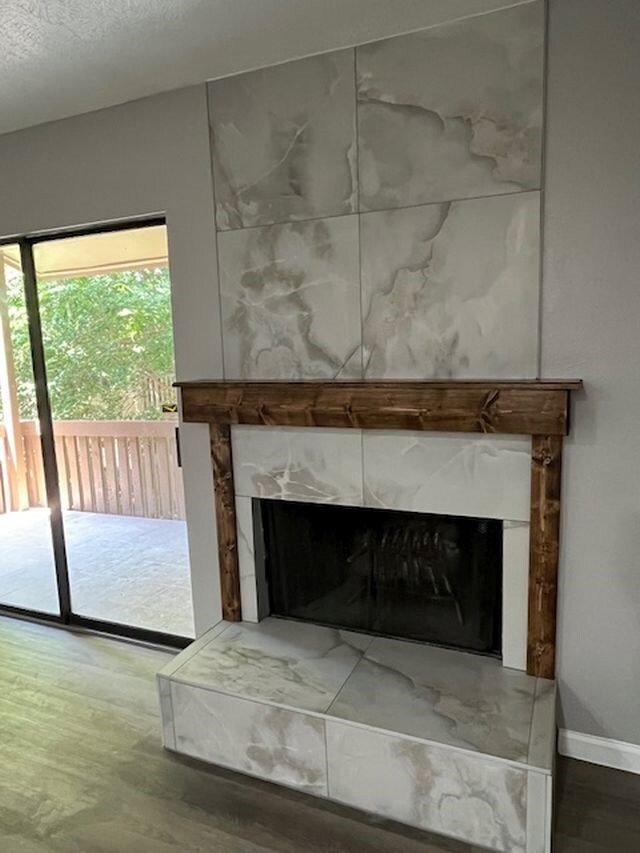5001 Lamonte Ln Unit 116 Houston, TX 77092
Oak Forest-Garden Oaks NeighborhoodEstimated payment $1,268/month
Highlights
- In Ground Pool
- Views to the West
- 1 Fireplace
- 203,006 Sq Ft lot
- Deck
- Family Room Off Kitchen
About This Home
Newly updated spacious 2 bedroom, 1 bath upstairs, washer,dryer & refrigerator all provided with patio & storage. Additional recesed lighting, fresh paint, new fans, new flooring throghout, new back splash in kitchen, upgraded faucets & showerhead & fireplace with tile & new mantle. Why rent when you can own for so little!! This a great complex with great amenties around the complex-Dog park with sitting area, pool with plenty of room for lounging & a gazebo area that is set up for a barbecue including the grill & plenty of places to gather!! The landscaping on the property is beautiful just to take a scenic tour around the complex. Your water bill, landscaping the grounds & the maintenance of the exterior of the building is all provided through your monthly HOA fee. This is a place you can easily call HOME! Come see before it's too late!
Property Details
Home Type
- Condominium
Est. Annual Taxes
- $1,492
Year Built
- Built in 1970
HOA Fees
- $491 Monthly HOA Fees
Home Design
- Brick Exterior Construction
- Slab Foundation
- Composition Roof
Interior Spaces
- 909 Sq Ft Home
- 1-Story Property
- Ceiling Fan
- 1 Fireplace
- Window Treatments
- Family Room Off Kitchen
- Living Room
- Dining Room
- Utility Room
- Laminate Flooring
- Views to the West
Kitchen
- Breakfast Bar
- Electric Oven
- Electric Cooktop
- Microwave
- Dishwasher
- Disposal
Bedrooms and Bathrooms
- 2 Bedrooms
- 1 Full Bathroom
- Bathtub with Shower
Laundry
- Laundry in Utility Room
- Dryer
- Washer
Home Security
Parking
- Carport
- Assigned Parking
Outdoor Features
- In Ground Pool
- Deck
- Patio
- Play Equipment
Schools
- Wainwright Elementary School
- Clifton Middle School
- Scarborough High School
Additional Features
- West Facing Home
- Central Heating and Cooling System
Community Details
Overview
- Association fees include common areas, maintenance structure, recreation facilities, sewer, trash, water
- Midtown Management Association
- Arbor Green Condo Ph 01 Subdivision
Recreation
- Community Pool
- Park
- Dog Park
Security
- Fire and Smoke Detector
Map
Home Values in the Area
Average Home Value in this Area
Tax History
| Year | Tax Paid | Tax Assessment Tax Assessment Total Assessment is a certain percentage of the fair market value that is determined by local assessors to be the total taxable value of land and additions on the property. | Land | Improvement |
|---|---|---|---|---|
| 2025 | $1,306 | $105,669 | $20,077 | $85,592 |
| 2024 | $1,306 | $100,810 | $19,154 | $81,656 |
| 2023 | $1,306 | $105,090 | $19,967 | $85,123 |
| 2022 | $1,298 | $105,090 | $19,967 | $85,123 |
| 2021 | $1,249 | $84,657 | $16,085 | $68,572 |
| 2020 | $1,180 | $72,256 | $13,729 | $58,527 |
| 2019 | $1,121 | $64,878 | $12,327 | $52,551 |
| 2018 | $1,017 | $59,462 | $11,298 | $48,164 |
| 2017 | $926 | $52,000 | $9,880 | $42,120 |
| 2016 | $841 | $52,000 | $9,880 | $42,120 |
| 2015 | -- | $56,260 | $10,689 | $45,571 |
| 2014 | -- | $27,500 | $5,225 | $22,275 |
Property History
| Date | Event | Price | List to Sale | Price per Sq Ft |
|---|---|---|---|---|
| 10/05/2025 10/05/25 | Price Changed | $123,900 | -4.0% | $136 / Sq Ft |
| 08/04/2025 08/04/25 | For Sale | $129,000 | -- | $142 / Sq Ft |
Purchase History
| Date | Type | Sale Price | Title Company |
|---|---|---|---|
| Vendors Lien | -- | Tradition Title Company |
Mortgage History
| Date | Status | Loan Amount | Loan Type |
|---|---|---|---|
| Open | $42,428 | FHA |
Source: Houston Association of REALTORS®
MLS Number: 785448
APN: 1141520090011
- 5001 Lamonte Ln Unit 14
- 5100 Milwee St Unit 132
- 5100 Milwee St Unit 142
- 4820 Milwee St Unit 1
- 3607 Zoch Ln
- 3603 Zoch Ln
- 4938 Saxon Dr
- 5231 Lamonte Ln
- 5026 Saxon Dr
- 4827 Chantilly Ln
- 2009 Mangum Rd
- 5005 Georgi Ln Unit 91
- 5005 Georgi Ln Unit 73
- 5005 Georgi Ln Unit 167
- 5005 Georgi Ln Unit 198
- 5005 Georgi Ln Unit 155
- 5307 Poinciana Dr
- 11020 Northwest Fwy
- 5234 Saxon Dr
- 5302 Saxon Dr
- 5001 Lamonte Ln Unit 10
- 5000 Milwee St Unit 28
- 4923 Poinciana Dr
- 4800 Lamonte Ln
- 3700 Watonga Blvd
- 5005 Georgi Ln Unit 137
- 5005 Georgi Ln Unit 51
- 5005 Georgi Ln Unit 215
- 5005 Georgi Ln Unit 37
- 5315 Poinciana Dr
- 3233 Mangum Rd
- 3200 Mangum Rd
- 4225 Mangum Rd
- 5001 Libbey Ln
- 4913 Nina Lee Ln
- 4414 Gardendale Dr
- 4250 W 34th St
- 5218 Nina Lee Ln
- 5218 Nina Lee Ln
- 5010 W 43rd St
