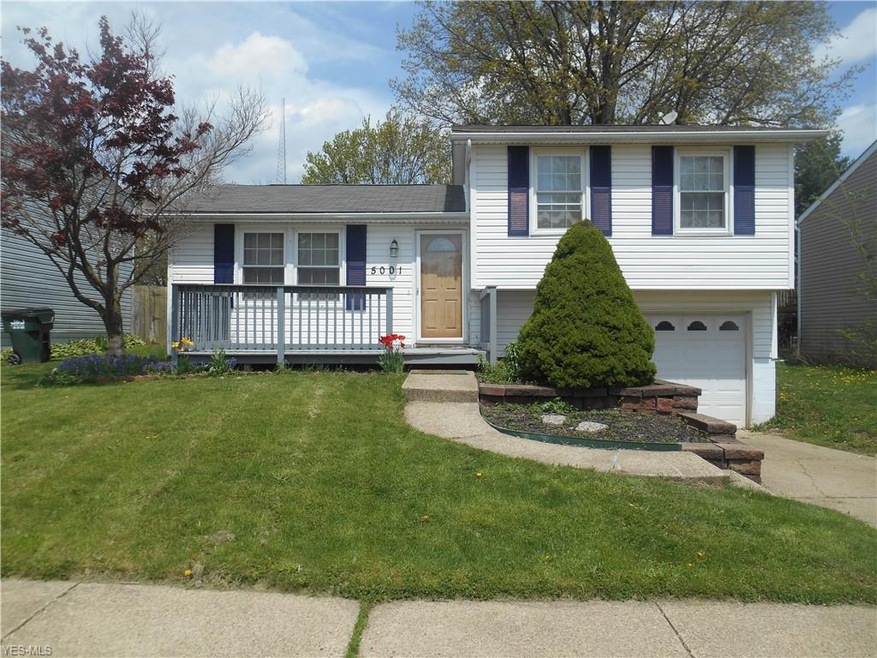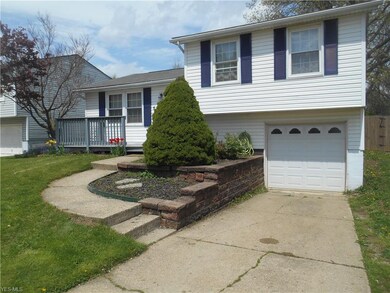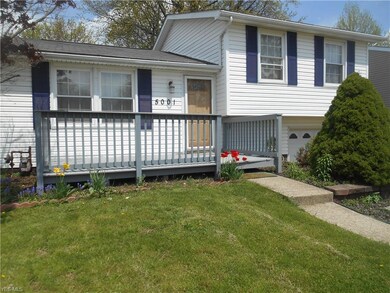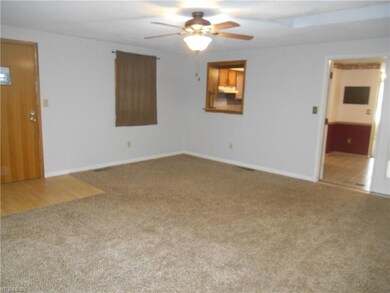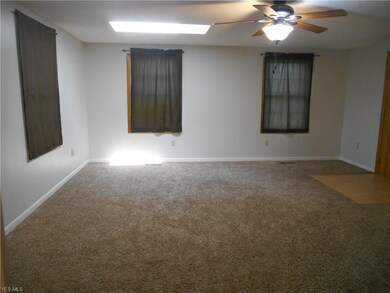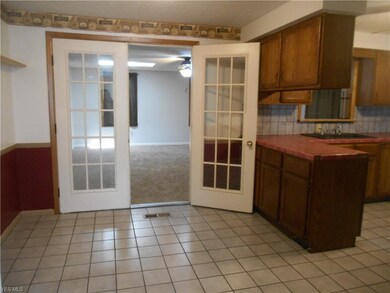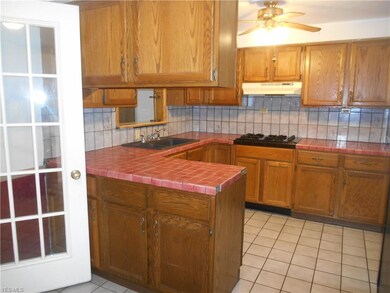
5001 Piccadilly St SW Canton, OH 44706
Westview NeighborhoodEstimated Value: $159,000 - $440,020
Highlights
- 1 Car Direct Access Garage
- Forced Air Heating and Cooling System
- Property is Fully Fenced
About This Home
As of June 2019This delightful home is waiting for you! Wonderful floor plan with a spacious living room, charming kitchen with dinette, amazing 18 x 18 family room so much more! Really nice fenced back yard with fire pit and shed. Attached garage, new furnace (2011), central air conditioning, new carpeting in living room, bedrooms and hallway, vinyl sided exterior. This home is a great buy!
Last Agent to Sell the Property
Cutler Real Estate License #361863 Listed on: 04/30/2019

Home Details
Home Type
- Single Family
Est. Annual Taxes
- $1,373
Year Built
- Built in 1972
Lot Details
- 7,501 Sq Ft Lot
- Lot Dimensions are 50x150
- Property is Fully Fenced
Home Design
- Asphalt Roof
- Vinyl Construction Material
Interior Spaces
- 1,224 Sq Ft Home
- 3-Story Property
- Basement Fills Entire Space Under The House
Kitchen
- Built-In Oven
- Cooktop
- Disposal
Bedrooms and Bathrooms
- 3 Bedrooms
- 1 Full Bathroom
Parking
- 1 Car Direct Access Garage
- Garage Door Opener
Utilities
- Forced Air Heating and Cooling System
- Heating System Uses Gas
Community Details
- Central Square Community
Listing and Financial Details
- Assessor Parcel Number 04311405
Ownership History
Purchase Details
Home Financials for this Owner
Home Financials are based on the most recent Mortgage that was taken out on this home.Purchase Details
Home Financials for this Owner
Home Financials are based on the most recent Mortgage that was taken out on this home.Purchase Details
Home Financials for this Owner
Home Financials are based on the most recent Mortgage that was taken out on this home.Purchase Details
Home Financials for this Owner
Home Financials are based on the most recent Mortgage that was taken out on this home.Similar Homes in Canton, OH
Home Values in the Area
Average Home Value in this Area
Purchase History
| Date | Buyer | Sale Price | Title Company |
|---|---|---|---|
| Ruther Cassandra L | $285,000 | None Available | |
| Gibbons Stephanie | $78,000 | None Available | |
| Thompson Harry D | $76,500 | -- | |
| Zaccone Domenico | $70,000 | -- |
Mortgage History
| Date | Status | Borrower | Loan Amount |
|---|---|---|---|
| Open | Ruther Cassandra L | $4,750 | |
| Open | Ruther Cassandra L | $90,250 | |
| Previous Owner | Gibbons Stephanie | $75,568 | |
| Previous Owner | Thompson Harry D | $64,100 | |
| Previous Owner | Zaccone Domenico | $70,000 |
Property History
| Date | Event | Price | Change | Sq Ft Price |
|---|---|---|---|---|
| 06/20/2019 06/20/19 | Sold | $95,000 | +9.3% | $78 / Sq Ft |
| 05/06/2019 05/06/19 | Pending | -- | -- | -- |
| 04/30/2019 04/30/19 | For Sale | $86,900 | +11.4% | $71 / Sq Ft |
| 11/20/2013 11/20/13 | Sold | $78,000 | -2.4% | $64 / Sq Ft |
| 10/18/2013 10/18/13 | Pending | -- | -- | -- |
| 10/01/2013 10/01/13 | For Sale | $79,900 | -- | $65 / Sq Ft |
Tax History Compared to Growth
Tax History
| Year | Tax Paid | Tax Assessment Tax Assessment Total Assessment is a certain percentage of the fair market value that is determined by local assessors to be the total taxable value of land and additions on the property. | Land | Improvement |
|---|---|---|---|---|
| 2024 | -- | $38,540 | $10,780 | $27,760 |
| 2023 | $2,020 | $33,290 | $8,890 | $24,400 |
| 2022 | $1,822 | $33,290 | $8,890 | $24,400 |
| 2021 | $2,139 | $33,290 | $8,890 | $24,400 |
| 2020 | $1,613 | $28,770 | $7,490 | $21,280 |
| 2019 | $1,389 | $27,480 | $7,490 | $19,990 |
| 2018 | $1,373 | $27,480 | $7,490 | $19,990 |
| 2017 | $1,286 | $23,840 | $6,440 | $17,400 |
| 2016 | $1,293 | $23,840 | $6,440 | $17,400 |
| 2015 | $1,304 | $23,840 | $6,440 | $17,400 |
| 2014 | $1,245 | $22,410 | $6,060 | $16,350 |
| 2013 | $595 | $22,410 | $6,060 | $16,350 |
Agents Affiliated with this Home
-
Julie Kaszyca

Seller's Agent in 2019
Julie Kaszyca
Cutler Real Estate
(330) 353-5206
1 in this area
331 Total Sales
-
Shannen Lautzenheiser

Buyer's Agent in 2019
Shannen Lautzenheiser
Howard Hanna
(330) 323-6958
51 Total Sales
-

Seller's Agent in 2013
Mark Seibert
Deleted Agent
-
C
Buyer's Agent in 2013
Christopher Kortis
Deleted Agent
Map
Source: MLS Now
MLS Number: 4092099
APN: 04311405
- 4838 Kendal St SW
- 2410 Perry Dr SW
- 2580 Barnstone Ave SW Unit 2580
- 5301 Oakvale St SW
- 4948 13th St SW
- 1402 Channonbrook St SW Unit C5A
- 2840 Farmington Cir SW
- 1222 Sippo Ave SW
- 5472 Hancock St SW
- 3074 Rusty Ave SW
- 3626 Hazelbrook St SW
- 1126 Ellwood Ave SW
- 212 Westland Ave SW
- 130 Eden Ave NW
- 6143 Lavenham Rd SW
- 120 Leonard Ave NW
- 134 Perry Dr NW
- 1233 Rockwood Ave SW
- 0 Clark St SW Unit 5126336
- 6212 Hadleigh St SW
- 5001 Piccadilly St SW
- 5005 Piccadilly St SW
- 4983 Piccadilly St SW
- 5009 Piccadilly St SW
- 5015 Piccadilly St SW
- 4996 Trafalgar St SW
- 4971 Piccadilly St SW
- 5019 Piccadilly St SW
- 4993 Trafalgar St SW
- 4965 Piccadilly St SW
- 5025 Piccadilly St SW
- 5012 Piccadilly St SW
- 4970 Piccadilly St SW
- 4984 Trafalgar St SW
- 4961 Piccadilly St SW
- 5031 Piccadilly St SW
- 5018 Piccadilly St SW
- 4975 Trafalgar St SW
- 4962 Piccadilly St SW
- 5024 Piccadilly St SW
