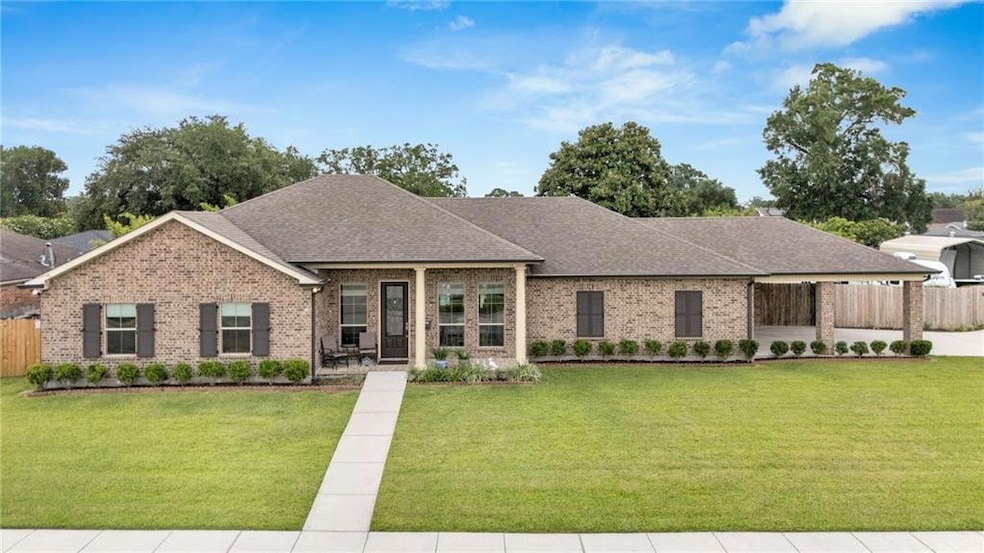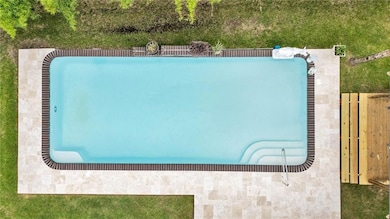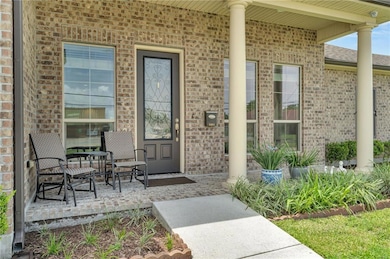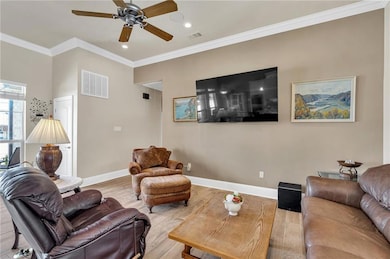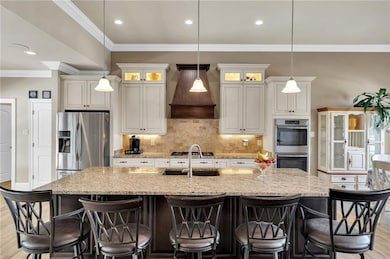
5001 Randolph St Marrero, LA 70072
Estimated payment $2,447/month
Highlights
- In Ground Pool
- 0.42 Acre Lot
- Oversized Lot
- Ray St. Pierre Academy for Advanced Studies Rated A
- Traditional Architecture
- Central Heating and Cooling System
About This Home
This home was built as a personal dream home—not a flip, not a spec build. From the high elevation and insulation to the quality of materials and attention to detail, everything was done with comfort, durability, and ease of living in mind. It’s a truly special place with unique features that make everyday life feel elevated and relaxed.
Welcome to 5001 Randolph Street—a meticulously crafted, custom-built home located in a well-established Marrero neighborhood. Designed by a New Orleans architect and built by Southern Heritage Custom Homes, this one-owner residence blends thoughtful design, durable construction, and luxury amenities for everyday living and effortless entertaining.
3 Bedrooms | 2.5 Bathrooms | Oversized 2-Car Garage
Detached 16' x 24' bonus building with electric—perfect for guest space, office, or studio
Total lot designed for functionality, privacy, and entertaining
Built in 2018 to post-Katrina code
Exceptional Construction & Efficiency
This home was built with elevated construction and hurricane-resistant features, including:
120 MPH-rated windows
Insulated garage door with smart Wi-Fi opener
Spray foam attic insulation and blown-in wall insulation
11’ ceilings in the great room, 9’ throughout the rest of the home
Energy-efficient Carrier two-speed HVAC system-
Natural gas heating and water heater-
Open floor plan with elegant 7” baseboards and crown molding
Wide 36” doorways** for accessibility
Whole-home ceramic tile flooring (Grade 4 commercial-rated)
State-of-the-art security and audio system with indoor and outdoor speakers, 5 exterior cameras, and DVR system
Ceiling fans and dimmer switches throughout
Two pull-down attic stairs for extra storage access
Chef’s Kitchen
Granite countertops and high-end cabinetry from Ambiance Cabinets
Large center island with ample storage
Soft-close drawers with European hinges and custom Saints/Fleur-de-lis hardware
Premium GE appliances: 5-burner gas cooktop, electric double ovens, microwave drawer, hands-free faucet, Blanco deep sink, high-end dishwasher and disposal
Under-cabinet lighting and beveled glass inserts on upper cabinets
Laundry & Utility Room
Cabinets from Cabinets To Go with folding station and locking doors for safe storage
Deep utility sink—perfect for pets or clean-up
Direct access to backyard, pool, and half bath to keep main living space dry
Owner's Suite
Spa-inspired bathroom with:
Walk-in travertine tile shower with built-in bench
Jacuzzi brand soaking tubwith six jets
Dual sinks and expansive walk-in closet
Outdoor Living at Its Best
Swimming Pool & Entertainment
32' x 15' in-ground pool built by Blue Haven Pools (2019)
Gas heater—warm to 98F if desired
New pump, motor, and valves (2024)
$5,000 travertine tile pool deck (cool and non-slip)
insulated 12' x 40' covered patio with 4 ceiling fans
Built-in outdoor kitchen with gas range, oven, two sinks, granite counters, and mini fridge
Natural gas Weber grill with new stainless parts (included)
Backyard Bonuses
Privacy bamboo hedge (non-invasive, low maintenance)
12' x 12' gazebo** with a 16' x 16' roof—perfect for poolside lounging
Fully fenced yard with custom cedar gate
French drain system for proper drainage
Garage & Parking
Massive double garage with custom cabinets, shelving, and over 30 feet of storage
Heavy-duty springs and insulated door
Additional carport (12' x 21') with gated access
Parking for up to four trailers—toys, boats, or RVs
Bonus Detached Building (16' x 24')
Permitted structure with wall and attic insulation
Electricity installed, water easily added
Use it as a guest house, home office, gym, cabana, or workshop
Includes separate mower storage area
Tech & Smart Features
Surround sound system(10 speakers inside and out)
Onkyo 100W receiver for theater-quality audio
Bluetooth and radio integration
4 wall-mount TV brackets included
Wi-Fi-enabled garage door & much more.
Home Details
Home Type
- Single Family
Est. Annual Taxes
- $1,616
Year Built
- Built in 2018
Lot Details
- 0.42 Acre Lot
- Lot Dimensions are 114x159
- Oversized Lot
- Property is in excellent condition
Home Design
- Traditional Architecture
- Brick Exterior Construction
- Slab Foundation
- Shingle Roof
Interior Spaces
- 1,948 Sq Ft Home
- Property has 1 Level
Bedrooms and Bathrooms
- 3 Bedrooms
Parking
- 2 Car Garage
- Carport
Additional Features
- In Ground Pool
- City Lot
- Central Heating and Cooling System
Listing and Financial Details
- Tax Lot 80
- Assessor Parcel Number 0420001101
Map
Home Values in the Area
Average Home Value in this Area
Tax History
| Year | Tax Paid | Tax Assessment Tax Assessment Total Assessment is a certain percentage of the fair market value that is determined by local assessors to be the total taxable value of land and additions on the property. | Land | Improvement |
|---|---|---|---|---|
| 2024 | $1,616 | $32,900 | $5,500 | $27,400 |
| 2023 | $3,483 | $32,900 | $5,500 | $27,400 |
| 2022 | $4,403 | $32,900 | $5,500 | $27,400 |
| 2021 | $4,162 | $32,900 | $5,500 | $27,400 |
| 2020 | $4,073 | $32,900 | $5,500 | $27,400 |
| 2019 | $4,276 | $32,900 | $5,500 | $27,400 |
| 2018 | $670 | $5,500 | $5,500 | $0 |
| 2017 | $645 | $5,500 | $5,500 | $0 |
| 2016 | $632 | $5,500 | $5,500 | $0 |
| 2015 | $2,306 | $19,950 | $19,950 | $0 |
| 2014 | $2,306 | $19,950 | $19,950 | $0 |
Property History
| Date | Event | Price | Change | Sq Ft Price |
|---|---|---|---|---|
| 07/06/2025 07/06/25 | Price Changed | $417,400 | -4.0% | $214 / Sq Ft |
| 06/26/2025 06/26/25 | Price Changed | $434,900 | -4.4% | $223 / Sq Ft |
| 06/20/2025 06/20/25 | Price Changed | $454,900 | -4.2% | $234 / Sq Ft |
| 06/16/2025 06/16/25 | Price Changed | $474,900 | -5.0% | $244 / Sq Ft |
| 06/10/2025 06/10/25 | For Sale | $499,900 | +733.2% | $257 / Sq Ft |
| 01/29/2016 01/29/16 | Sold | -- | -- | -- |
| 12/30/2015 12/30/15 | Pending | -- | -- | -- |
| 11/05/2015 11/05/15 | For Sale | $60,000 | -- | -- |
Purchase History
| Date | Type | Sale Price | Title Company |
|---|---|---|---|
| Warranty Deed | $55,000 | Best Title Resource Llc | |
| Warranty Deed | $190,000 | -- |
Similar Homes in Marrero, LA
Source: ROAM MLS
MLS Number: 2506351
APN: 0420001101
- 34 Madewood Dr Unit 1
- 5016 Oak Dr
- 1706 Barataria Blvd
- 4065 N Woodbine St
- 3741 Spencer St
- 2153 Rue Racine
- 3513 Ames Blvd
- 2221 Deerlick Ln
- 1408 Avenue D
- 1609 Farrington Dr
- 2708 Amigo Ave
- 2916 Mount Kennedy Dr
- 2044 Paine Dr
- 2848 Barataria Blvd
- 2904 Max Dr
- 2049 Tuskegee Dr
- 2822 Elizabeth St
- 3861 Nathan Kornman Dr
- 6219 3rd Ave
- 7108 Runnymede Dr
