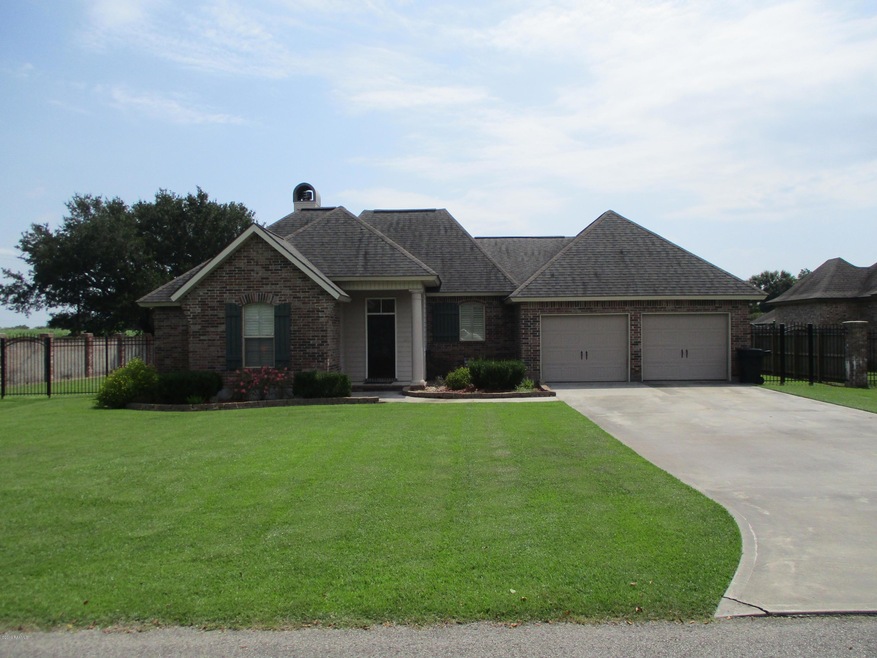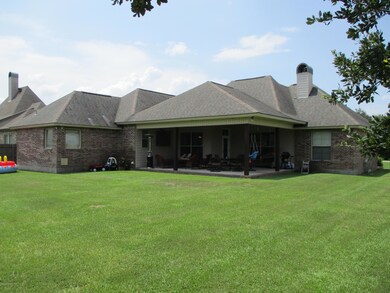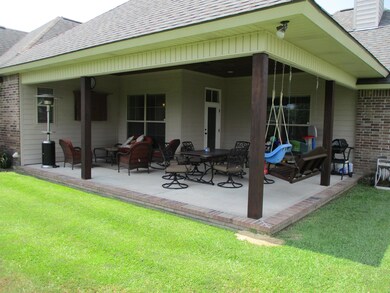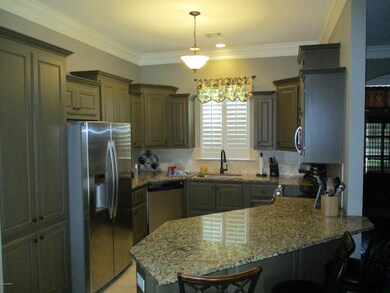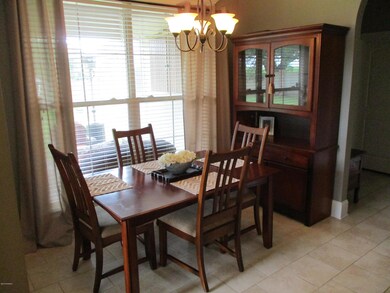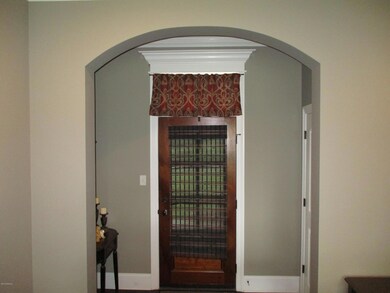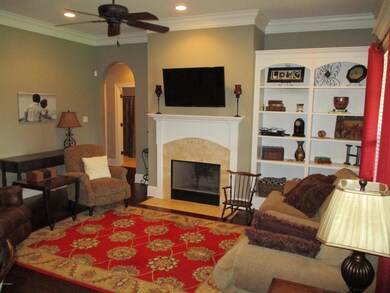
5001 Sage McKenzie Dr Maurice, LA 70555
Estimated Value: $244,000 - $291,000
Highlights
- Spa
- Gated Community
- Outdoor Fireplace
- Cecil Picard Elementary School at Maurice Rated A-
- French Architecture
- Wood Flooring
About This Home
As of July 2020Motivated Sellers!! Don't miss your chance to own this beautiful home located in Vermilion Parish's ONLY gated community which is located in the Maurice school district area. It is situated on Lot #1 and as such enjoys a wider than typical lot as well as a solid brick fence that also serves as the subdivision's entrance. This home is only 7 years old and has been very well maintained. It features 3 bedrooms, 2.5 baths as well as a roomy living room with wood burning fireplace, dining and kitchen area with the laundry room conveniently located off the master suite. In addition, it features a large rear covered patio that faces east for that cool afternoon enjoyment, a covered front entry porch and a convenient storage room within the garage. Both the rear patio and storage could easily be converted into additional living area as your family grows. The back yard is completely enclosed with wood, brick and wrought iron fencing accents. All window coverings and kitchen appliances are to remain. This home is NOT in a flood zone and did not flood!!
Last Buyer's Agent
Brent Lassere
Latter & Blum
Home Details
Home Type
- Single Family
Est. Annual Taxes
- $1,435
Lot Details
- Lot Dimensions are 104' x 148.22' x 104' x 148.28
- Wood Fence
- Brick Fence
- Landscaped
HOA Fees
- $25 Monthly HOA Fees
Home Design
- French Architecture
- Brick Exterior Construction
- Slab Foundation
- Frame Construction
- Composition Roof
Interior Spaces
- 1,750 Sq Ft Home
- 1-Story Property
- Crown Molding
- High Ceiling
- Ceiling Fan
- 1 Fireplace
- Washer and Electric Dryer Hookup
Kitchen
- Stove
- Microwave
- Plumbed For Ice Maker
- Dishwasher
- Granite Countertops
- Disposal
Flooring
- Wood
- Carpet
- Tile
Bedrooms and Bathrooms
- 3 Bedrooms
- Walk-In Closet
- Spa Bath
Home Security
- Burglar Security System
- Fire and Smoke Detector
Parking
- Garage
- Garage Door Opener
Outdoor Features
- Spa
- Covered patio or porch
- Outdoor Fireplace
- Exterior Lighting
Schools
- Cecil Picard Elementary School
- North Vermilion Middle School
- North Vermilion High School
Utilities
- Central Heating and Cooling System
- Septic Tank
- Cable TV Available
Listing and Financial Details
- Tax Lot 1
Community Details
Overview
- Association fees include - see remarks
- Taylor Estates Subdivision
Security
- Gated Community
Ownership History
Purchase Details
Home Financials for this Owner
Home Financials are based on the most recent Mortgage that was taken out on this home.Purchase Details
Home Financials for this Owner
Home Financials are based on the most recent Mortgage that was taken out on this home.Similar Homes in Maurice, LA
Home Values in the Area
Average Home Value in this Area
Purchase History
| Date | Buyer | Sale Price | Title Company |
|---|---|---|---|
| Blakey Brett W | $234,000 | Cypress Title Co | |
| Hebert Jacob R | $226,680 | -- |
Mortgage History
| Date | Status | Borrower | Loan Amount |
|---|---|---|---|
| Open | Blakey Brett W | $222,300 |
Property History
| Date | Event | Price | Change | Sq Ft Price |
|---|---|---|---|---|
| 07/20/2020 07/20/20 | Sold | -- | -- | -- |
| 06/19/2020 06/19/20 | Pending | -- | -- | -- |
| 08/21/2019 08/21/19 | For Sale | $275,000 | +21.3% | $157 / Sq Ft |
| 05/10/2012 05/10/12 | Sold | -- | -- | -- |
| 04/09/2012 04/09/12 | Pending | -- | -- | -- |
| 07/08/2011 07/08/11 | For Sale | $226,680 | -- | $130 / Sq Ft |
Tax History Compared to Growth
Tax History
| Year | Tax Paid | Tax Assessment Tax Assessment Total Assessment is a certain percentage of the fair market value that is determined by local assessors to be the total taxable value of land and additions on the property. | Land | Improvement |
|---|---|---|---|---|
| 2024 | $1,435 | $24,447 | $4,240 | $20,207 |
| 2023 | $1,950 | $22,220 | $3,850 | $18,370 |
| 2022 | $1,948 | $22,220 | $3,850 | $18,370 |
| 2021 | $1,948 | $22,220 | $3,850 | $18,370 |
| 2020 | $1,947 | $22,220 | $3,850 | $18,370 |
| 2019 | $1,762 | $20,200 | $3,500 | $16,700 |
| 2018 | $1,772 | $20,200 | $3,500 | $16,700 |
| 2017 | $1,765 | $20,200 | $3,500 | $16,700 |
| 2016 | $1,765 | $20,200 | $3,500 | $16,700 |
| 2015 | $1,774 | $20,200 | $3,500 | $16,700 |
| 2014 | $1,825 | $20,500 | $3,800 | $16,700 |
| 2013 | $1,835 | $20,500 | $3,800 | $16,700 |
Agents Affiliated with this Home
-
James Noel
J
Seller's Agent in 2020
James Noel
Sunrise Realty LLC
(337) 893-9662
113 Total Sales
-
B
Buyer's Agent in 2020
Brent Lassere
Latter & Blum
-
M
Seller's Agent in 2012
Melissa Trahan
RE/MAX
-
Amy Chachere

Buyer's Agent in 2012
Amy Chachere
Your Southern Real Estate Co.
(512) 751-5672
65 Total Sales
Map
Source: REALTOR® Association of Acadiana
MLS Number: 19008473
APN: R4211940
- Tbd Beau Rd
- 6070 Hwy 167 Unit 4
- 10915 Harris Ln
- Tbd La Hwy 699
- 5969 Kennel Rd
- 5600 Beau Rd
- 000 La Hwy 699
- 0 Beau Rd
- 3912 Chemin Belle Terre
- 116 Augustin Dr
- 3909 Chemin Belle Terre
- 3911 Chemin Belle Terre
- 3910 Chemin Belle Terre
- 3907 Chemin Belle Terre
- Tbd W Etienne Rd Unit 5
- Tbd W Etienne Rd Unit 1
- 3905 Chemin Belle Terre
- 3908 Chemin Belle Terre
- 3906 Chemin Belle Terre
- 3904 Chemin Belle Terre
- 5001 Sage McKenzie Dr
- 5003 Sage McKenzie Dr
- 5005 Sage McKenzie Dr
- 10540 La Highway 699
- 10574 La Highway 699
- 10410 La Highway 699
- 10400 La Highway 699
- 5012 La Premiere Dr
- 5007 La Premiere Dr
- 5010 Sage McKenzie Dr
- 5013 Sage McKenzie Ln
- 5015 La Premiere Dr
- 5015 La Premiere Dr
- 5015 Sage McKenzie Ln
- 10311 La Hwy 699
- 9828 Belle Place Dr
- 10069 La Highway 699
- 5070 Clay Rd
- 5035 Clay Rd
- 5043 Clay Rd
