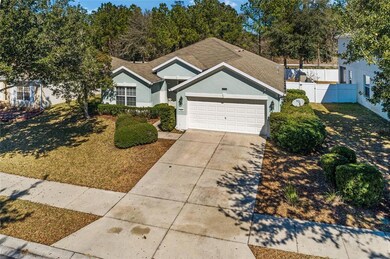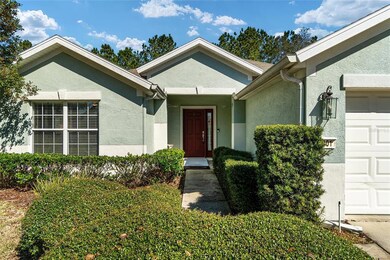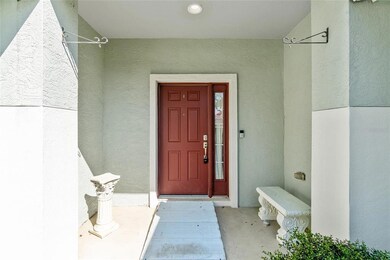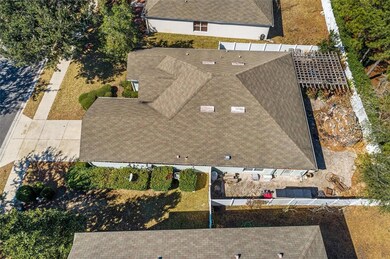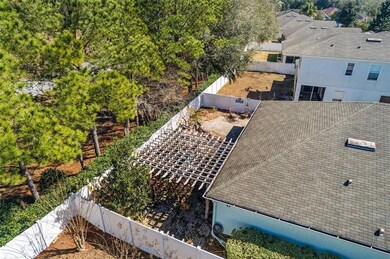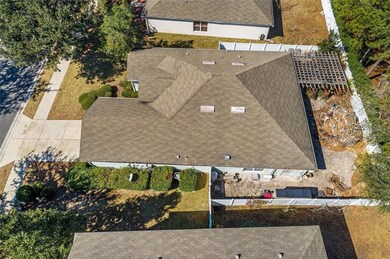
5001 SW 40th Place Ocala, FL 34474
Southwest Ocala NeighborhoodHighlights
- Fitness Center
- Gated Community
- Clubhouse
- West Port High School Rated A-
- Open Floorplan
- Wood Flooring
About This Home
As of May 2022Upgrades Galore!!! Located in Saddle Creek of Fore Ranch. This 3 bed/2 bath home has it all. High Ceilings, Wood & Porcelain Tile floors, no carpet, Crown molding. The spacious Living room is open to the Dining and dream kitchen. Kitchen Features an Island with plenty of room for seating for family and guests. upgraded appliances, Sub Zero Refrigerator and Freezer. Thermador Range and a range hood. Under the counter microwave and a Bosch Dishwasher. Wood Cabinets and beautiful granite counters. Glass sliding doors lead to the Florida Room, (Yes there is air and heat). Great for relaxing with a view to the Fountain in the very private Fenced back yard. There is a pergola with water and electric. Great for entertaining and room for beautiful plants. The bedrooms all have Australian Cedar Hard Wood Floors. The master bedroom features Sliding doors to the pergola a walk-in closet and ensuite bath with dual sinks, granite counters, wood cabinets a walk-in tub/shower and private toilet. The laundry room has upgraded front load washer and dryer. Garage is oversized 25X20. New roof to be put on in March of 2022. Great family neighborhood, amenities, include club house, park, walking trails, pool, gym and so much more. Come make this dream home Yours.
Last Agent to Sell the Property
NEXTHOME SALLY LOVE REAL ESTATE License #671858 Listed on: 02/10/2022

Home Details
Home Type
- Single Family
Est. Annual Taxes
- $2,286
Year Built
- Built in 2005
Lot Details
- 6,534 Sq Ft Lot
- Lot Dimensions are 63x106
- South Facing Home
- Masonry wall
- Vinyl Fence
- Irrigation
- Property is zoned PUD
HOA Fees
- $105 Monthly HOA Fees
Parking
- 2 Car Attached Garage
- Driveway
Home Design
- Slab Foundation
- Shingle Roof
- Concrete Siding
- Block Exterior
- Stucco
Interior Spaces
- 1,994 Sq Ft Home
- 1-Story Property
- Open Floorplan
- Crown Molding
- High Ceiling
- Ceiling Fan
- Blinds
- Family Room Off Kitchen
- Combination Dining and Living Room
- Sun or Florida Room
- Fire and Smoke Detector
Kitchen
- Eat-In Kitchen
- Dinette
- Range<<rangeHoodToken>>
- <<microwave>>
- Freezer
- Dishwasher
- Granite Countertops
- Disposal
Flooring
- Wood
- Tile
Bedrooms and Bathrooms
- 3 Bedrooms
- Split Bedroom Floorplan
- En-Suite Bathroom
- Walk-In Closet
- 2 Full Bathrooms
- Private Water Closet
Laundry
- Laundry Room
- Dryer
- Washer
Accessible Home Design
- Accessible Full Bathroom
- Accessible Bedroom
- Accessible Hallway
- Accessible Closets
- Handicap Accessible
- Accessible Doors
- Accessible Approach with Ramp
Outdoor Features
- Covered patio or porch
- Exterior Lighting
- Outdoor Storage
Utilities
- Central Heating and Cooling System
- Mini Split Air Conditioners
- Heating System Uses Propane
- Propane
- Electric Water Heater
- High Speed Internet
- Cable TV Available
Listing and Financial Details
- Visit Down Payment Resource Website
- Legal Lot and Block 40 / 000/00
- Assessor Parcel Number 2386-100-040
Community Details
Overview
- Association fees include common area taxes, pool, recreational facilities
- Monica Berrios Association, Phone Number (352) 237-3446
- Saddle Creek Ph 01 Subdivision
- On-Site Maintenance
- Association Owns Recreation Facilities
- The community has rules related to deed restrictions
Recreation
- Tennis Courts
- Community Playground
- Fitness Center
- Community Pool
- Park
Additional Features
- Clubhouse
- Gated Community
Ownership History
Purchase Details
Home Financials for this Owner
Home Financials are based on the most recent Mortgage that was taken out on this home.Purchase Details
Home Financials for this Owner
Home Financials are based on the most recent Mortgage that was taken out on this home.Purchase Details
Home Financials for this Owner
Home Financials are based on the most recent Mortgage that was taken out on this home.Similar Homes in Ocala, FL
Home Values in the Area
Average Home Value in this Area
Purchase History
| Date | Type | Sale Price | Title Company |
|---|---|---|---|
| Warranty Deed | $315,000 | New Title Company Name | |
| Interfamily Deed Transfer | -- | None Available | |
| Warranty Deed | $136,000 | All Amer Land Title Ins Agen | |
| Special Warranty Deed | $187,000 | First American Title Ins Co |
Mortgage History
| Date | Status | Loan Amount | Loan Type |
|---|---|---|---|
| Previous Owner | $148,700 | New Conventional | |
| Previous Owner | $149,585 | Fannie Mae Freddie Mac |
Property History
| Date | Event | Price | Change | Sq Ft Price |
|---|---|---|---|---|
| 05/09/2022 05/09/22 | Sold | $315,000 | +5.0% | $158 / Sq Ft |
| 02/14/2022 02/14/22 | Pending | -- | -- | -- |
| 02/09/2022 02/09/22 | For Sale | $300,000 | +120.6% | $150 / Sq Ft |
| 04/06/2015 04/06/15 | Sold | $136,000 | -8.7% | $79 / Sq Ft |
| 02/28/2015 02/28/15 | Pending | -- | -- | -- |
| 11/05/2014 11/05/14 | For Sale | $148,900 | -- | $87 / Sq Ft |
Tax History Compared to Growth
Tax History
| Year | Tax Paid | Tax Assessment Tax Assessment Total Assessment is a certain percentage of the fair market value that is determined by local assessors to be the total taxable value of land and additions on the property. | Land | Improvement |
|---|---|---|---|---|
| 2023 | $4,532 | $237,489 | $32,000 | $205,489 |
| 2022 | $2,298 | $161,137 | $0 | $0 |
| 2021 | $2,286 | $156,444 | $0 | $0 |
| 2020 | $2,068 | $154,284 | $21,250 | $133,034 |
| 2019 | $2,054 | $152,327 | $21,250 | $131,077 |
| 2018 | $2,356 | $137,337 | $18,000 | $119,337 |
| 2017 | $2,087 | $112,736 | $12,000 | $100,736 |
| 2016 | $2,056 | $109,690 | $0 | $0 |
| 2015 | $1,979 | $103,958 | $0 | $0 |
| 2014 | $1,798 | $101,429 | $0 | $0 |
Agents Affiliated with this Home
-
Sharon King

Seller's Agent in 2022
Sharon King
NEXTHOME SALLY LOVE REAL ESTATE
(352) 216-1494
1 in this area
61 Total Sales
-
Gary Bergenske

Buyer's Agent in 2022
Gary Bergenske
BEACON REAL ESTATE & ASSOC
(407) 767-0788
1 in this area
27 Total Sales
-
Anthony White

Seller's Agent in 2015
Anthony White
COLDWELL BANKER ELLISON REALTY O
(352) 427-2907
1 in this area
161 Total Sales
-
Cynthia Fitzpatrick
C
Buyer's Agent in 2015
Cynthia Fitzpatrick
FITZPATRICK REAL ESTATE GROUP
(352) 361-3800
1 in this area
82 Total Sales
Map
Source: Stellar MLS
MLS Number: G5051688
APN: 2386-100-040
- 4954 SW 40th Place
- 5133 SW 41st Place
- 3921 SW 51st Terrace
- 3970 SW 51st Terrace
- 4047 SW 51st Ct
- 3983 SW 51st Ct
- 5151 SW 39th St
- 5155 SW 39th St
- 4094 SW 51st Ct
- 4178 SW 43rd Cir
- 4665 SW 40th Place
- tbd SW 36th St
- 4067 SW 46th Terrace
- 4175 SW 46th Ct
- 4412 SW 49th Ave
- 4904 SW 45th St
- 4620 SW 42nd St
- 4421 SW 49th Ave
- 4426 SW 49th Ave
- 4927 SW 45th Cir

