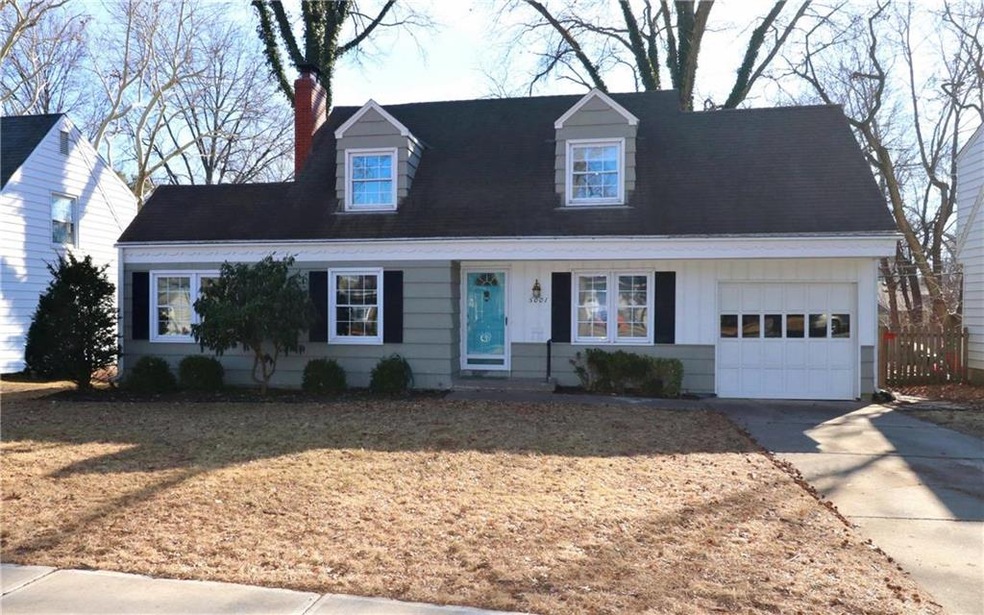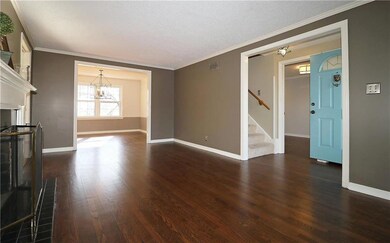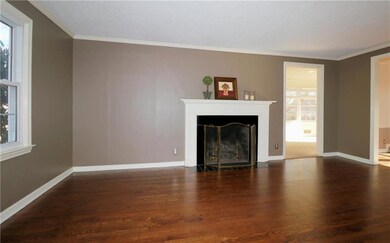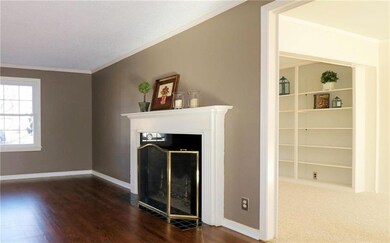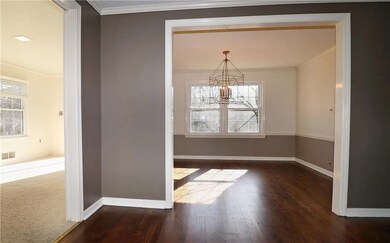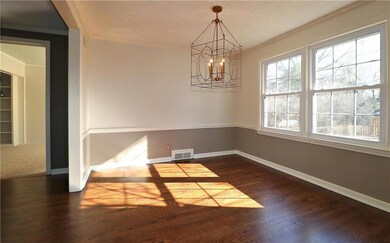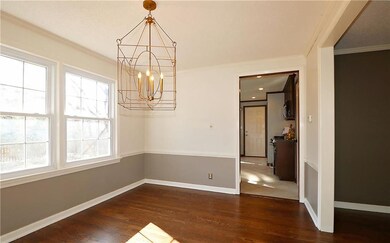
5001 W 71st St Prairie Village, KS 66208
Highlights
- Cape Cod Architecture
- Vaulted Ceiling
- Main Floor Bedroom
- Prairie Elementary School Rated A
- Wood Flooring
- Granite Countertops
About This Home
As of October 2024Lots of space & tons of charm in this great updated Cape Cod!Fab kitchen w/newer cabinets, granite, gas range, S-S appliances & pantry.Spacious Liv rm w/fp, Fam Rm w/built-ins & patio doors to flagstone patio. Windows have been replaced, baths are remodeled. Newer light fixtures, interior paint, crown molding and gorgeous refinished hardwoods. One bed on main w/half bath. Two beds up w/full bath. Full basement for lots of storage. Former PV Home of The Month! Walk to PV shops, restaurants, and neighborhood parks. Old Republic Home Warranty for Buyers. Washer/dryer/frig stay.
Last Agent to Sell the Property
BHG Kansas City Homes License #SP00050171 Listed on: 02/01/2018

Last Buyer's Agent
Alicia Koranda
KW KANSAS CITY METRO License #SP00239742
Home Details
Home Type
- Single Family
Est. Annual Taxes
- $3,435
Year Built
- Built in 1951
Lot Details
- 7,749 Sq Ft Lot
- Wood Fence
- Aluminum or Metal Fence
- Level Lot
- Many Trees
HOA Fees
- $1 per month
Parking
- 1 Car Attached Garage
- Garage Door Opener
Home Design
- Cape Cod Architecture
- Composition Roof
- Shingle Siding
Interior Spaces
- 1,562 Sq Ft Home
- Wet Bar: Ceramic Tiles, Shades/Blinds, Shower Over Tub, Wood Floor, Built-in Features, Carpet, Fireplace
- Built-In Features: Ceramic Tiles, Shades/Blinds, Shower Over Tub, Wood Floor, Built-in Features, Carpet, Fireplace
- Vaulted Ceiling
- Ceiling Fan: Ceramic Tiles, Shades/Blinds, Shower Over Tub, Wood Floor, Built-in Features, Carpet, Fireplace
- Skylights
- Thermal Windows
- Shades
- Plantation Shutters
- Drapes & Rods
- Family Room
- Living Room with Fireplace
- Formal Dining Room
- Storm Doors
- Washer
Kitchen
- Eat-In Kitchen
- Gas Oven or Range
- Dishwasher
- Granite Countertops
- Laminate Countertops
- Wood Stained Kitchen Cabinets
Flooring
- Wood
- Wall to Wall Carpet
- Linoleum
- Laminate
- Stone
- Ceramic Tile
- Luxury Vinyl Plank Tile
- Luxury Vinyl Tile
Bedrooms and Bathrooms
- 3 Bedrooms
- Main Floor Bedroom
- Cedar Closet: Ceramic Tiles, Shades/Blinds, Shower Over Tub, Wood Floor, Built-in Features, Carpet, Fireplace
- Walk-In Closet: Ceramic Tiles, Shades/Blinds, Shower Over Tub, Wood Floor, Built-in Features, Carpet, Fireplace
- Double Vanity
- Ceramic Tiles
Basement
- Basement Fills Entire Space Under The House
- Laundry in Basement
Schools
- Prairie Elementary School
- Sm East High School
Additional Features
- Enclosed Patio or Porch
- City Lot
- Forced Air Heating and Cooling System
Community Details
- Prairie Village Subdivision
Listing and Financial Details
- Assessor Parcel Number OP55000041 0011
Ownership History
Purchase Details
Home Financials for this Owner
Home Financials are based on the most recent Mortgage that was taken out on this home.Purchase Details
Home Financials for this Owner
Home Financials are based on the most recent Mortgage that was taken out on this home.Purchase Details
Home Financials for this Owner
Home Financials are based on the most recent Mortgage that was taken out on this home.Purchase Details
Similar Homes in the area
Home Values in the Area
Average Home Value in this Area
Purchase History
| Date | Type | Sale Price | Title Company |
|---|---|---|---|
| Warranty Deed | -- | Continental Title Company | |
| Warranty Deed | -- | Stewart Title Company | |
| Warranty Deed | -- | Security 1St Title Llc | |
| Deed | -- | Kansas City Title |
Mortgage History
| Date | Status | Loan Amount | Loan Type |
|---|---|---|---|
| Previous Owner | $264,800 | New Conventional | |
| Previous Owner | $214,000 | New Conventional |
Property History
| Date | Event | Price | Change | Sq Ft Price |
|---|---|---|---|---|
| 10/11/2024 10/11/24 | Sold | -- | -- | -- |
| 09/22/2024 09/22/24 | Pending | -- | -- | -- |
| 09/20/2024 09/20/24 | Price Changed | $425,000 | -4.5% | $272 / Sq Ft |
| 09/11/2024 09/11/24 | For Sale | $445,000 | +30.9% | $285 / Sq Ft |
| 10/25/2019 10/25/19 | Sold | -- | -- | -- |
| 09/16/2019 09/16/19 | For Sale | $340,000 | 0.0% | $218 / Sq Ft |
| 08/02/2019 08/02/19 | Off Market | -- | -- | -- |
| 06/13/2019 06/13/19 | Price Changed | $340,000 | -4.2% | $218 / Sq Ft |
| 06/01/2019 06/01/19 | For Sale | $354,950 | 0.0% | $227 / Sq Ft |
| 05/21/2019 05/21/19 | Off Market | -- | -- | -- |
| 05/17/2019 05/17/19 | Price Changed | $354,950 | -1.4% | $227 / Sq Ft |
| 04/27/2019 04/27/19 | For Sale | $359,950 | +28.6% | $230 / Sq Ft |
| 03/27/2018 03/27/18 | Sold | -- | -- | -- |
| 03/02/2018 03/02/18 | Pending | -- | -- | -- |
| 02/01/2018 02/01/18 | For Sale | $279,950 | -- | $179 / Sq Ft |
Tax History Compared to Growth
Tax History
| Year | Tax Paid | Tax Assessment Tax Assessment Total Assessment is a certain percentage of the fair market value that is determined by local assessors to be the total taxable value of land and additions on the property. | Land | Improvement |
|---|---|---|---|---|
| 2024 | $5,862 | $50,416 | $21,761 | $28,655 |
| 2023 | $5,851 | $49,806 | $20,726 | $29,080 |
| 2022 | $5,165 | $43,792 | $18,019 | $25,773 |
| 2021 | $5,165 | $40,353 | $18,019 | $22,334 |
| 2020 | $4,783 | $38,065 | $16,385 | $21,680 |
| 2019 | $4,290 | $33,707 | $13,653 | $20,054 |
| 2018 | $3,929 | $33,316 | $12,412 | $20,904 |
| 2017 | $3,695 | $28,508 | $9,546 | $18,962 |
| 2016 | $3,516 | $26,680 | $6,814 | $19,866 |
| 2015 | $2,765 | $20,907 | $6,814 | $14,093 |
| 2013 | -- | $20,206 | $5,933 | $14,273 |
Agents Affiliated with this Home
-
Lauren Anderson

Seller's Agent in 2024
Lauren Anderson
ReeceNichols -The Village
(913) 226-9675
70 in this area
335 Total Sales
-
Kyle Schlatter
K
Buyer's Agent in 2024
Kyle Schlatter
Van Noy Real Estate
(913) 675-2463
1 in this area
33 Total Sales
-
Kristin Malfer

Seller's Agent in 2019
Kristin Malfer
Compass Realty Group
(913) 800-1812
41 in this area
789 Total Sales
-
Maggie Harrison

Seller Co-Listing Agent in 2019
Maggie Harrison
Real Broker, LLC
(913) 220-8689
13 in this area
114 Total Sales
-
Bill Newman
B
Buyer's Agent in 2019
Bill Newman
ReeceNichols -The Village
(913) 362-6338
11 in this area
49 Total Sales
-
Dee Dee Warner
D
Seller's Agent in 2018
Dee Dee Warner
BHG Kansas City Homes
(913) 981-2800
2 in this area
13 Total Sales
Map
Source: Heartland MLS
MLS Number: 2088163
APN: OP55000041-0011
- 7106 Linden St
- 7210 Linden St
- 7143 Cedar St
- 5001 W 70th St
- 7051 Linden St
- 5208 W 72nd St
- 5110 W 72nd Terrace
- 5122 W 72nd Terrace
- 5202 W 72nd Terrace
- 5301 W 70th Terrace
- 5219 W 70th St
- 7236 Roe Ave
- 5111 W 72nd Terrace
- 4918 W 69th Terrace
- 4914 W 69th Terrace
- 5002 W 72nd Terrace
- 4617 W 72nd St
- 7307 Rosewood Dr
- 6941 Nall Ave
- 5200 W 69th St
