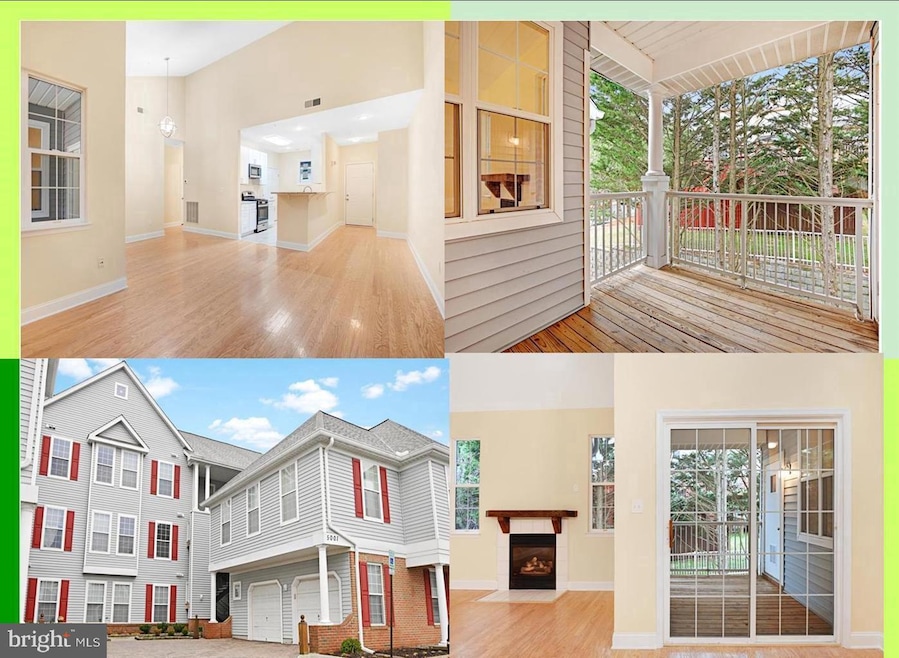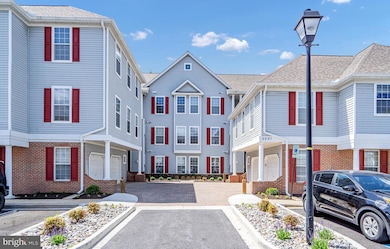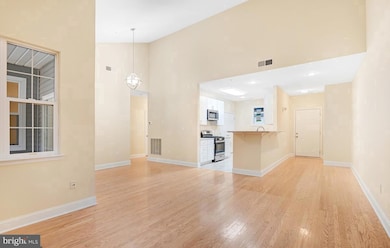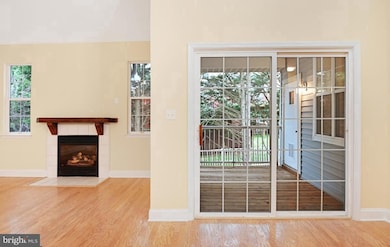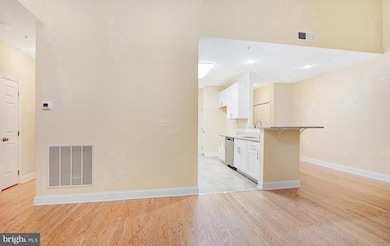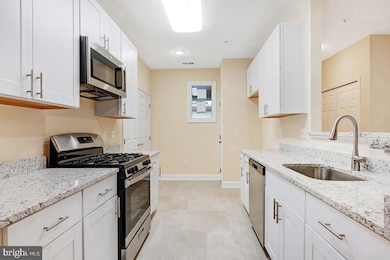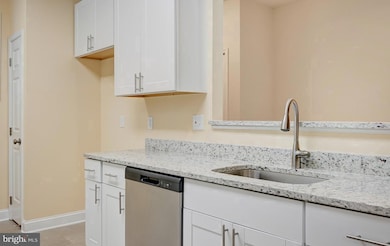5001 Willow Branch Way Unit 303 Owings Mills, MD 21117
Sunnybrook Hills NeighborhoodHighlights
- Penthouse
- Community Pool
- Central Heating and Cooling System
- Contemporary Architecture
- 1 Car Detached Garage
- Ceiling Fan
About This Home
There are no results for Totally renovated condo! This upper-level unit boasts features and upgrades that stand out within the community. The vaulted ceilings enhance the spacious feel of the open floor plan. LVP flooring extends from the entrance, and the bedrooms feature new carpet. The kitchen is completely new, including granite countertops. The primary bedroom offers a vaulted ceiling and two closets. Both bathrooms have been updated with new tiles, tubs, vanity sets, mirrors, and fresh paint. The laundry area is conveniently located near the kitchen and pantry. The comfortable balcony overlooks peaceful open space with mature trees. Easy access to 795 makes this a commuter's dream! Enjoy the abundant natural light and your morning coffee on the balcony. The community offers two pools, a dog park, and is close to restaurants and shopping. . No pets allowed in this unit. Please contact me by phone to schedule a viewing
Listing Agent
Constitution Realty Company LLC License #531320 Listed on: 07/04/2025
Condo Details
Home Type
- Condominium
Est. Annual Taxes
- $3,080
Year Built
- Built in 1997
Parking
- 1 Car Detached Garage
- Side Facing Garage
Home Design
- Penthouse
- Contemporary Architecture
- Vinyl Siding
Interior Spaces
- 1,200 Sq Ft Home
- Property has 1 Level
- Ceiling Fan
- Washer and Dryer Hookup
Bedrooms and Bathrooms
- 2 Main Level Bedrooms
- 2 Full Bathrooms
Accessible Home Design
- Doors are 32 inches wide or more
Utilities
- Central Heating and Cooling System
- Electric Water Heater
- Public Septic
Listing and Financial Details
- Residential Lease
- Security Deposit $2,300
- Tenant pays for all utilities
- The owner pays for water
- Rent includes water, snow removal
- No Smoking Allowed
- 12-Month Min and 24-Month Max Lease Term
- Available 9/1/25
- $40 Application Fee
- $100 Repair Deductible
- Assessor Parcel Number 04042300001507
Community Details
Overview
- Property has a Home Owners Association
- Low-Rise Condominium
- Hollington Subdivision
Recreation
- Community Pool
Pet Policy
- No Pets Allowed
Map
Source: Bright MLS
MLS Number: MDBC2133168
APN: 04-2300001507
- 5003 Hollington Dr
- 10827 Will Painter Dr
- 5002 Hollington Dr Unit 303
- 5000 Hollington Dr
- 5000 Hollington Dr
- 9763 Reese Farm Rd
- 21 Milkwood Ct
- 4845 Wainwright Cir
- 9979 Sherwood Farm Rd
- 9837 Sherwood Farm Rd
- 9712 Ashlyn Cir
- 5227 Wagon Shed Cir
- 9485 Ashlyn Cir
- 9413 Ashlyn Cir
- 5206 Stone Shop Cir
- 4904 Lockard Dr
- 4934 Stone Shop Cir
- 9537 Tessa Ln
- 11052 Alex Way
- 31 Hawk Rise Ln Unit 102
- 5001 Willow Branch Way
- 5000 Willow Branch Way Unit Hollington Condo
- 5000 Willow Branch Way Unit 204
- 5109 Spring Willow Ct
- 5234 Stone Shop Cir
- 9755 Mill Centre Dr
- 629 Wilbur Square
- 3018 Hunting Ridge Dr
- 4606 Cascade Mills Dr
- 4403 Silverbrook Ln Unit A201
- 4300 Flint Hill Dr
- 4402 Silverbrook Ln
- 4603 Lathe Rd
- 4810 Coyle Rd
- 4712 Ashforth Way
- 4604 Owings Run Rd
- 4623 Kings Mill Way
- 1 Millpaint Ln
- 7 Stone Garden Ct
- 4404 Stanford Ct
