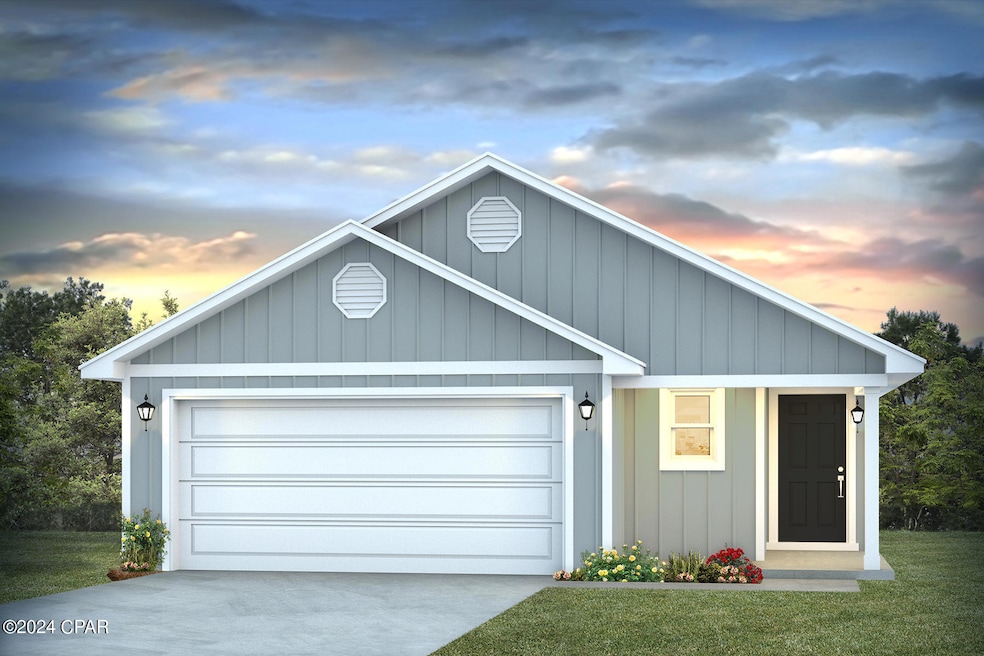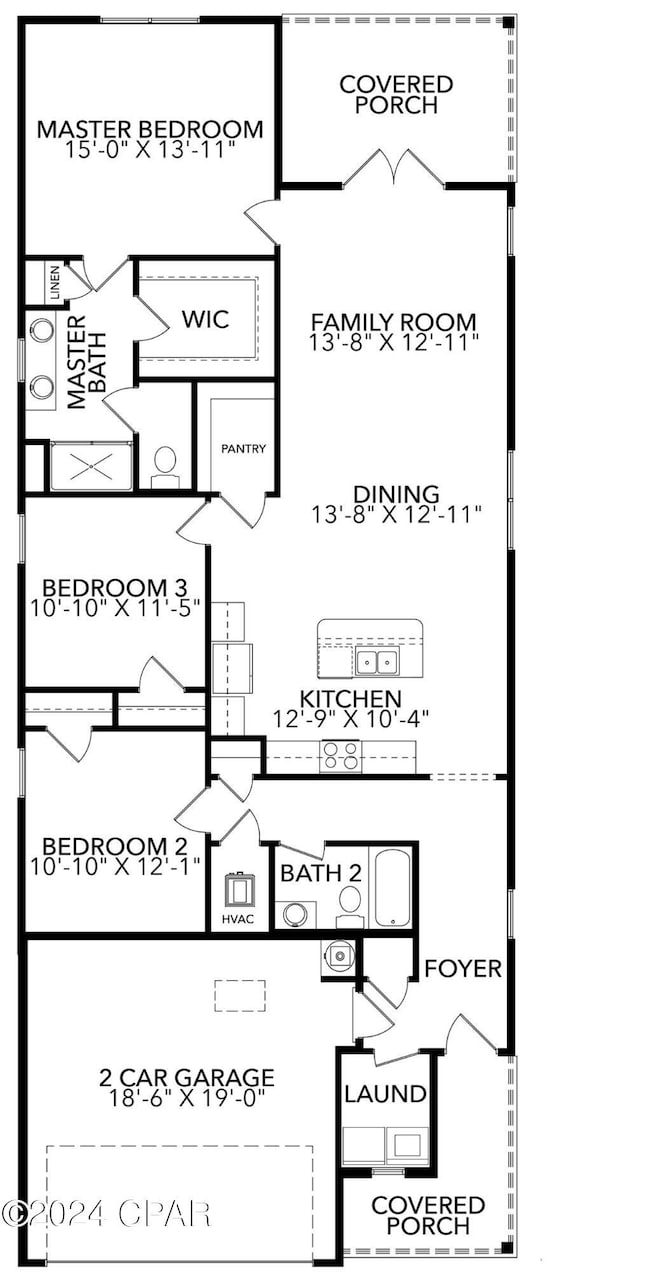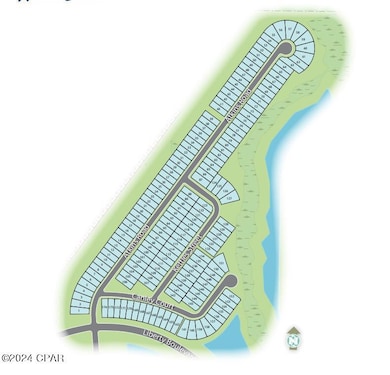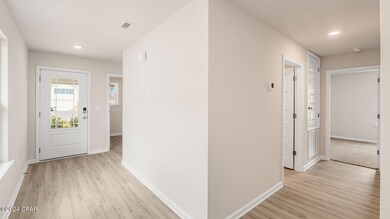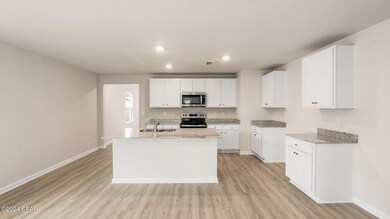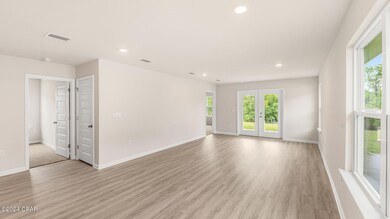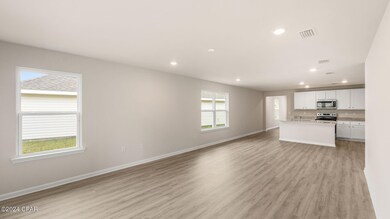
5001 Windrow Way Callaway, FL 32404
Estimated payment $1,854/month
Highlights
- In Ground Pool
- Craftsman Architecture
- Covered patio or porch
- A. Crawford Mosley High School Rated A-
- Clubhouse
- Cul-De-Sac
About This Home
Welcome to 5001 Windrow Way located at Titus Park in Panama City, Florida. The Jemison is a comfortable, spacious floor plan that is a great addition to our beautiful homes at Titus Park.The Jemison is a 3-bedroom, 2-bathroom home that has 1637 square feet and has an open floor plan that makes you feel right at home. As you walk up to the home, you will notice the covered front porch next to the two-car garage. This space is perfect for a small patio furniture set to sit and enjoy your evenings while watching the sunsets in Panama City.When you walk inside, you will see the laundry room to the side and the front hallway leading to the front bedroom and bathroom. Then into the open kitchen and living room where you have plenty of space for enjoying your family time or having friends over. The second bedroom is located to the side and the primary bedroom is located right next to the backdoor that leads you to the covered back porch area. Both the kitchen and bathrooms include durable granite counter tops and elegant white cabinetry. The EVP flooring extends throughout the home and soft carpet in the bedrooms. Like all homes in Titus Park, the Jemison is equipped with Smart Home technology and stainless-steel appliances, including a smooth top range, microwave, and dishwasher.The Jemison is a great choice for you and your family if you're looking for a home in Panama City, Florida. To schedule a tour of this home, stop by our model home or schedule a tour today, you won't be disappointed!
Last Listed By
DR Horton Realty of Emerald Coast, LLC License #SL3432477 Listed on: 05/19/2025

Home Details
Home Type
- Single Family
Est. Annual Taxes
- $699
Year Built
- Built in 2025 | Under Construction
Lot Details
- 5,706 Sq Ft Lot
- Lot Dimensions are 52x110
- Cul-De-Sac
HOA Fees
- $50 Monthly HOA Fees
Parking
- 2 Car Garage
- Garage Door Opener
- Driveway
Home Design
- Craftsman Architecture
- Slab Foundation
- Vinyl Siding
Interior Spaces
- 1,637 Sq Ft Home
- Family Room
Kitchen
- Electric Range
- Microwave
- Dishwasher
- Kitchen Island
- Disposal
Bedrooms and Bathrooms
- 3 Bedrooms
- 2 Full Bathrooms
Outdoor Features
- In Ground Pool
- Covered patio or porch
Schools
- Deer Point Elementary School
- Merritt Brown Middle School
- Mosley High School
Utilities
- Central Heating and Cooling System
- Electric Water Heater
Community Details
Overview
- Association fees include management, legal/accounting
- Burg Management Association
- Titus Park Subdivision
Amenities
- Community Barbecue Grill
- Clubhouse
Recreation
- Community Pool
Map
Home Values in the Area
Average Home Value in this Area
Tax History
| Year | Tax Paid | Tax Assessment Tax Assessment Total Assessment is a certain percentage of the fair market value that is determined by local assessors to be the total taxable value of land and additions on the property. | Land | Improvement |
|---|---|---|---|---|
| 2024 | $699 | $58,472 | -- | -- |
| 2023 | $699 | $59,218 | $59,218 | $0 |
| 2022 | $558 | $48,324 | $48,324 | $0 |
Property History
| Date | Event | Price | Change | Sq Ft Price |
|---|---|---|---|---|
| 05/19/2025 05/19/25 | For Sale | $311,900 | -- | $191 / Sq Ft |
Similar Homes in the area
Source: Central Panhandle Association of REALTORS®
MLS Number: 773685
APN: 05948-375-104
- 5013 Windrow Way
- 4885 Forest Dunes Dr
- 5041 Rivergrass Dr
- 5073 Windrow Way
- 5068 Windrow Way
- 5056 Windrow Way
- 5077 Windrow Way
- 5085 Windrow Way
- 5072 Windrow Way
- 5076 Windrow Way
- 5080 Windrow Way
- 5084 Windrow Way
- 5088 Windrow Way
- 5081 Windrow Way
- 4881 Forest Dunes Dr
- 4886 Forest Dunes Dr
- 4882 Forest Dunes Dr
- 4877 Forest Dunes Dr
- 4473 Riparian Ln
- 4873 Forest Dunes Dr
