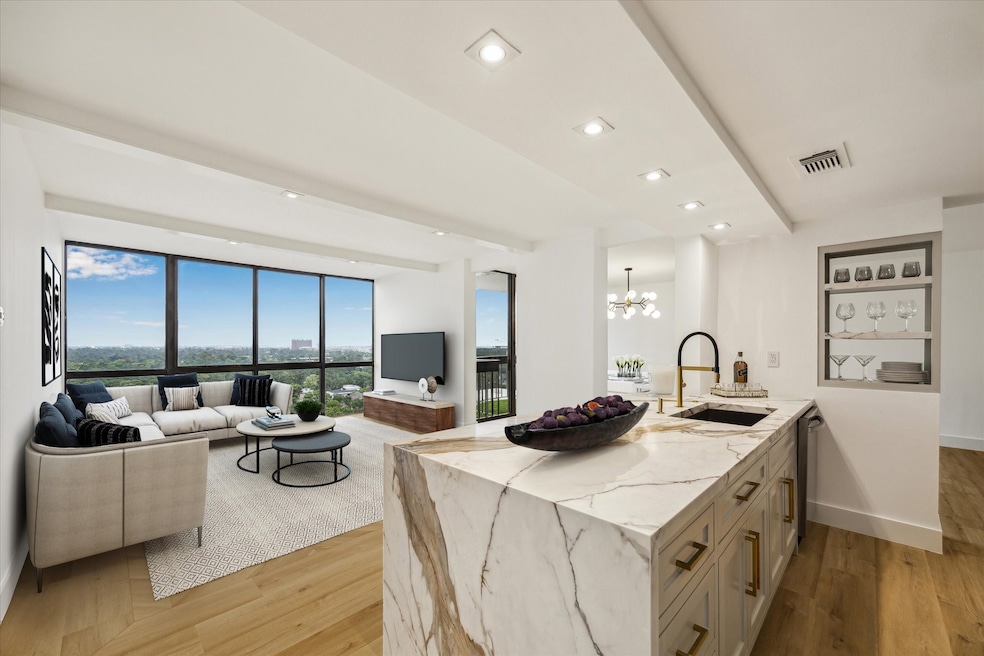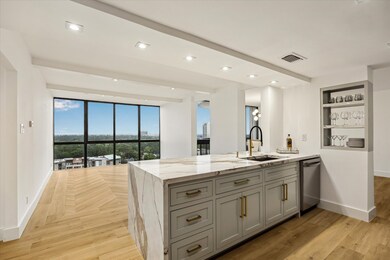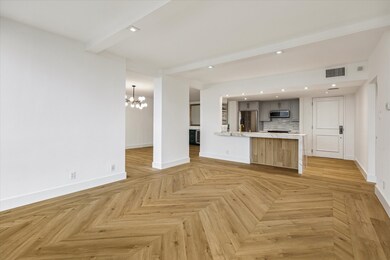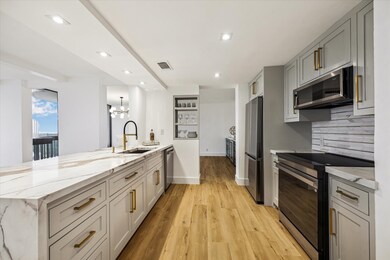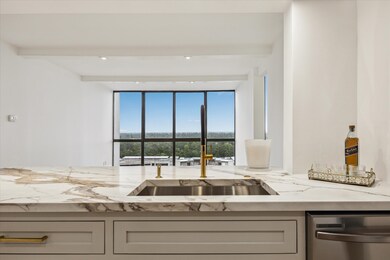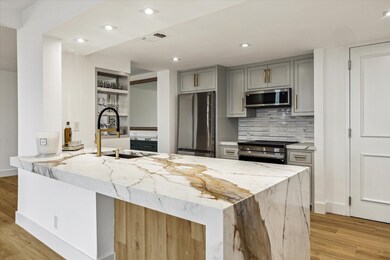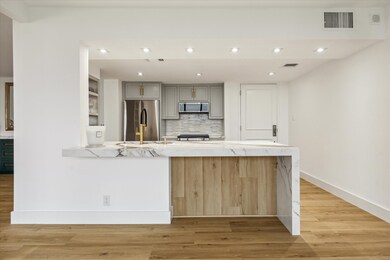The Woodway Highrise 5001 Woodway Dr Unit 1806 Floor 18 Houston, TX 77056
Uptown-Galleria District NeighborhoodEstimated payment $3,435/month
Highlights
- Concierge
- Terrace
- Balcony
- In Ground Pool
- Elevator
- Family Room Off Kitchen
About This Home
A stunning fully renovated High-rise condominium in prestigious Tanglewood neighborhood. Located on the 18th with spectacular views. Extensively & elegantly renovated w/high end interior finishes. Formal Ivg rm w/ floor to ceiling windows & natural light radiating throughout. Fully equipped open kit. Center island w/ pullout seating, Italian countertops, all new stainless appl. & abundant storage. Lg formal dining rm w/private balcony, custom cabinetry floating island & hanging chandelier. Primary suite w/flr to ceiling windows, stunning views & walk-in dressing area. Lavish spa-like prmy bth w/custom cabinetry, designer's hardware, lighting, large vanity, & Ig walk-in shower w/ tile details & seamless shower dr. 2 designated pkg. 24 hrs concierge. Pool w/outdoor grill. Professionally managed building with lowest HOA in this area . Conveniently located w/close proximity to Memorial pk, uptown/Galleria & River Oaks district high end shopping & dining.
Property Details
Home Type
- Condominium
Est. Annual Taxes
- $7,533
Year Built
- Built in 1975
HOA Fees
- $751 Monthly HOA Fees
Home Design
- Entry on the 18th floor
Interior Spaces
- 1,080 Sq Ft Home
- Family Room Off Kitchen
Kitchen
- Breakfast Bar
- Electric Oven
- Electric Range
- Microwave
- Dishwasher
- Disposal
Bedrooms and Bathrooms
- 1 Bedroom
- 1 Full Bathroom
Laundry
- Dryer
- Washer
Parking
- 2 Car Garage
- Garage Door Opener
- Assigned Parking
Outdoor Features
- In Ground Pool
- Terrace
Schools
- Briargrove Elementary School
- Tanglewood Middle School
- Wisdom High School
Additional Features
- North Facing Home
- Central Heating and Cooling System
Community Details
Overview
- Association fees include common area insurance, cable TV, ground maintenance, maintenance structure, sewer, trash, water
- Rise Association Managment Gro Association
- The Woodway Condos
- Woodway Condo Subdivision
Amenities
- Concierge
- Doorman
- Trash Chute
- Elevator
Recreation
Pet Policy
- The building has rules on how big a pet can be within a unit
Security
- Card or Code Access
Map
About The Woodway Highrise
Home Values in the Area
Average Home Value in this Area
Tax History
| Year | Tax Paid | Tax Assessment Tax Assessment Total Assessment is a certain percentage of the fair market value that is determined by local assessors to be the total taxable value of land and additions on the property. | Land | Improvement |
|---|---|---|---|---|
| 2025 | $7,533 | $368,621 | $70,038 | $298,583 |
| 2024 | $7,533 | $364,000 | $73,016 | $290,984 |
| 2023 | $7,533 | $300,000 | $70,688 | $229,312 |
| 2022 | $6,716 | $305,000 | $63,220 | $241,780 |
| 2021 | $5,897 | $253,000 | $48,070 | $204,930 |
| 2020 | $7,514 | $310,294 | $58,956 | $251,338 |
| 2019 | $7,852 | $310,294 | $58,956 | $251,338 |
| 2018 | $7,084 | $279,946 | $53,190 | $226,756 |
| 2017 | $6,824 | $269,872 | $51,276 | $218,596 |
| 2016 | $6,752 | $267,022 | $50,734 | $216,288 |
| 2015 | $5,749 | $253,237 | $48,115 | $205,122 |
| 2014 | $5,749 | $223,630 | $42,490 | $181,140 |
Property History
| Date | Event | Price | List to Sale | Price per Sq Ft | Prior Sale |
|---|---|---|---|---|---|
| 09/30/2025 09/30/25 | Price Changed | $389,000 | -2.5% | $360 / Sq Ft | |
| 08/31/2025 08/31/25 | For Sale | $399,000 | 0.0% | $369 / Sq Ft | |
| 08/30/2025 08/30/25 | Off Market | -- | -- | -- | |
| 07/24/2025 07/24/25 | Price Changed | $399,000 | -3.9% | $369 / Sq Ft | |
| 07/15/2025 07/15/25 | For Sale | $415,000 | +53.7% | $384 / Sq Ft | |
| 02/18/2025 02/18/25 | Sold | -- | -- | -- | View Prior Sale |
| 01/17/2025 01/17/25 | Pending | -- | -- | -- | |
| 01/15/2025 01/15/25 | For Sale | $270,000 | -- | $250 / Sq Ft |
Purchase History
| Date | Type | Sale Price | Title Company |
|---|---|---|---|
| Warranty Deed | -- | None Listed On Document | |
| Warranty Deed | -- | Old Republic National Title In | |
| Interfamily Deed Transfer | -- | None Available |
Mortgage History
| Date | Status | Loan Amount | Loan Type |
|---|---|---|---|
| Closed | $235,000 | Construction |
Source: Houston Association of REALTORS®
MLS Number: 64735053
APN: 1089190000006
- 5001 Woodway Dr Unit 1106
- 5001 Woodway Dr Unit 705
- 5001 Woodway Dr Unit 1506
- 5001 Woodway Dr Unit 1701
- 4950 Woodway Dr Unit 306
- 5050 Woodway Dr Unit 5G
- 5050 Woodway Dr Unit 3M
- 5050 Woodway Dr Unit 2A
- 1 Exbury Way
- 511 S Post Oak Ln Unit 6D
- 256 S Post Oak Ln
- 4964 Post Oak Timber Dr
- 246 S Post Oak Ln
- 987 S Post Oak Ln
- 4866 Post Oak Timber Dr
- 4868 Post Oak Timber Dr
- 695 Rocky River Rd
- 4720 Post Oak Timber Dr Unit 23
- 4944 Tilbury Dr
- 242 Pine Hollow Ln
- 5001 Woodway Dr Unit 1804
- 5010 Woodway Dr
- 4950 Woodway Dr
- 5050 Woodway Dr Unit 3M
- 513 S Post Oak Ln Unit 2101
- 502 S Post Oak Ln
- 807 S Post Oak Ln
- 7 Riverway Unit 1707
- 7 Riverway Unit 2011
- 4964 Post Oak Timber Dr
- 4742 Post Oak Timber Dr Unit 41
- 4710 Post Oak Timber Dr
- 626 Rocky River Rd
- 5111 Bayou Timber Ln
- 1100 Uptown Park Blvd
- 99 N Post Oak Ln
- 103 Sage Rd
- 800 Post Oak Blvd Unit 42
- 800 Post Oak Blvd Unit 35
- 800 Post Oak Blvd Unit 91
