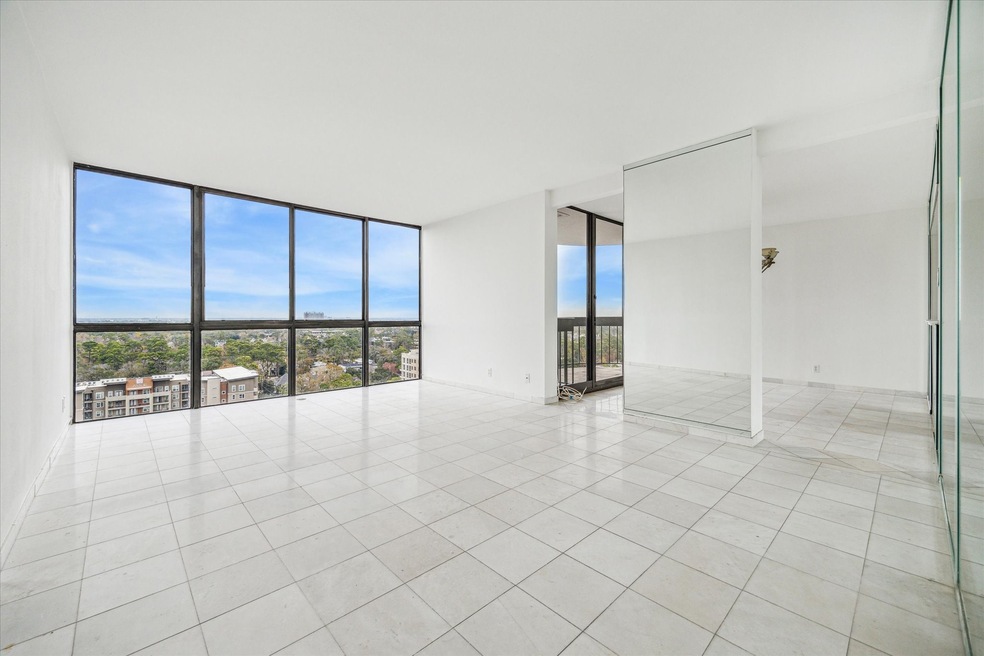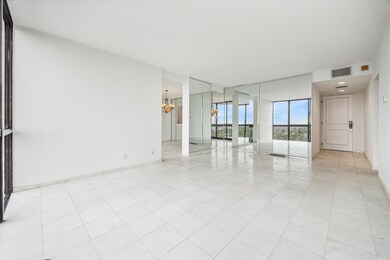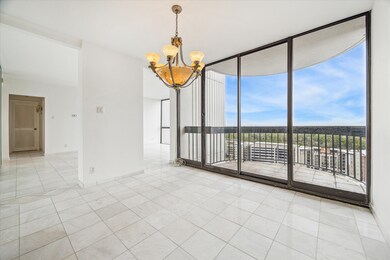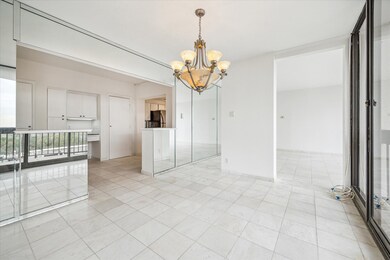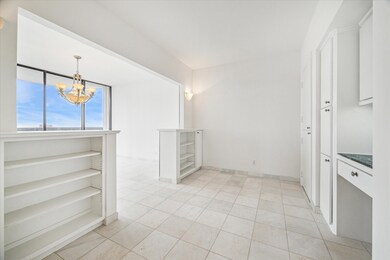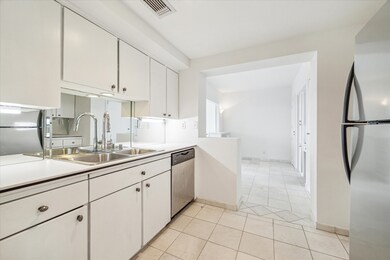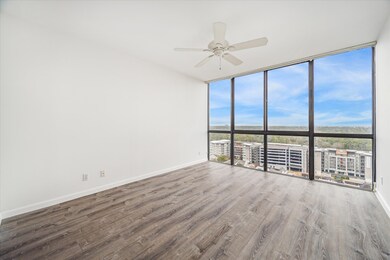
The Woodway Highrise 5001 Woodway Dr Unit 1806 Houston, TX 77056
Uptown-Galleria District NeighborhoodHighlights
- Concierge
- Terrace
- Home Office
- Views to the North
- Community Pool
- Breakfast Room
About This Home
As of February 2025Stunning city views from this 18th floor spacious one-bedroom Tanglewood condo. Enjoy this 1,080 sq ft open floor plan with floor to ceiling windows in every room, all facing north. Newly painted with updates throughout. Private outdoor balcony. The Woodway has an outdoor pool with grill as well as 24 hour concierge. Two reserved parking spot. Ideally located and minutes away from Houston’s Galleria, fine dining & entertainment.
Property Details
Home Type
- Condominium
Est. Annual Taxes
- $7,253
Year Built
- Built in 1975
HOA Fees
- $751 Monthly HOA Fees
Home Design
- Concrete Block And Stucco Construction
Interior Spaces
- 1,080 Sq Ft Home
- Living Room
- Breakfast Room
- Dining Room
- Home Office
- Views to the North
Kitchen
- Breakfast Bar
- Microwave
- Dishwasher
- Disposal
Flooring
- Tile
- Vinyl
Bedrooms and Bathrooms
- 1 Bedroom
- 1 Full Bathroom
Parking
- 2 Car Garage
- Garage Door Opener
- Assigned Parking
Outdoor Features
- Terrace
Schools
- Briargrove Elementary School
- Tanglewood Middle School
- Wisdom High School
Utilities
- Central Heating and Cooling System
Community Details
Overview
- Association fees include common area insurance, cable TV, ground maintenance, maintenance structure, sewer, trash, water
- Rise Association Management Grp Association
- The Woodway Condos
- Woodway Condo Subdivision
Amenities
- Concierge
- Doorman
- Trash Chute
Recreation
Security
- Card or Code Access
Ownership History
Purchase Details
Home Financials for this Owner
Home Financials are based on the most recent Mortgage that was taken out on this home.Purchase Details
Purchase Details
Similar Homes in Houston, TX
Home Values in the Area
Average Home Value in this Area
Purchase History
| Date | Type | Sale Price | Title Company |
|---|---|---|---|
| Warranty Deed | -- | None Listed On Document | |
| Warranty Deed | -- | Old Republic Natl Ttl Ins Co | |
| Interfamily Deed Transfer | -- | None Available |
Mortgage History
| Date | Status | Loan Amount | Loan Type |
|---|---|---|---|
| Open | $235,000 | Construction |
Property History
| Date | Event | Price | Change | Sq Ft Price |
|---|---|---|---|---|
| 07/24/2025 07/24/25 | Price Changed | $399,000 | -3.9% | $369 / Sq Ft |
| 07/15/2025 07/15/25 | For Sale | $415,000 | +53.7% | $384 / Sq Ft |
| 02/18/2025 02/18/25 | Sold | -- | -- | -- |
| 01/17/2025 01/17/25 | Pending | -- | -- | -- |
| 01/15/2025 01/15/25 | For Sale | $270,000 | -- | $250 / Sq Ft |
Tax History Compared to Growth
Tax History
| Year | Tax Paid | Tax Assessment Tax Assessment Total Assessment is a certain percentage of the fair market value that is determined by local assessors to be the total taxable value of land and additions on the property. | Land | Improvement |
|---|---|---|---|---|
| 2024 | $7,533 | $364,000 | $73,016 | $290,984 |
| 2023 | $7,533 | $300,000 | $70,688 | $229,312 |
| 2022 | $6,716 | $305,000 | $63,220 | $241,780 |
| 2021 | $5,897 | $253,000 | $48,070 | $204,930 |
| 2020 | $7,514 | $310,294 | $58,956 | $251,338 |
| 2019 | $7,852 | $310,294 | $58,956 | $251,338 |
| 2018 | $7,084 | $279,946 | $53,190 | $226,756 |
| 2017 | $6,824 | $269,872 | $51,276 | $218,596 |
| 2016 | $6,752 | $267,022 | $50,734 | $216,288 |
| 2015 | $5,749 | $253,237 | $48,115 | $205,122 |
| 2014 | $5,749 | $223,630 | $42,490 | $181,140 |
Agents Affiliated with this Home
-
Amir Azizzadeh
A
Seller's Agent in 2025
Amir Azizzadeh
J. Lindsey Properties
(713) 791-4446
7 in this area
7 Total Sales
-
Joe Raad
J
Seller's Agent in 2025
Joe Raad
Lazos Properties
(713) 380-8111
4 in this area
10 Total Sales
About The Woodway Highrise
Map
Source: Houston Association of REALTORS®
MLS Number: 67661973
APN: 1089190000006
- 5001 Woodway Dr Unit 1704
- 5001 Woodway Dr Unit 1701
- 5001 Woodway Dr Unit 1405
- 5001 Woodway Dr Unit 1804
- 4950 Woodway Dr Unit 306
- 5050 Woodway Dr Unit 3M
- 5050 Woodway Dr Unit 2A
- 5050 Woodway Dr Unit 7
- 5050 Woodway Dr Unit 5G
- 1 Exbury Way
- 5110 Holly Terrace Dr
- 511 S Post Oak Ln Unit 6D
- 511 S Post Oak Ln Unit 2B
- 14 Pinewold Ct
- 256 S Post Oak Ln
- 4932 Post Oak Timber Dr
- 4856 Post Oak Timber Dr
- 987 S Post Oak Ln
- 4868 Post Oak Timber Dr
- 16 W Oak Dr Unit B
