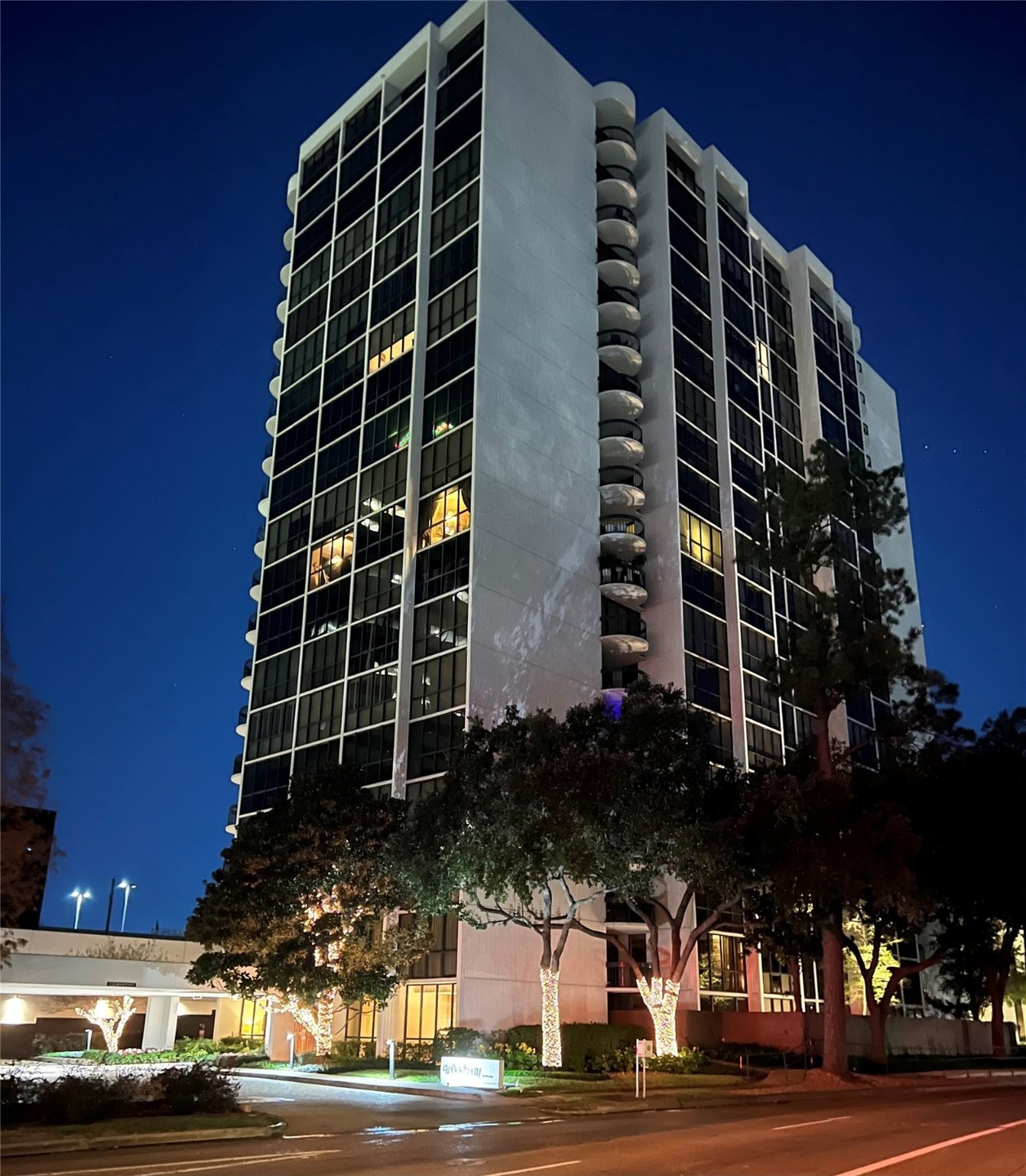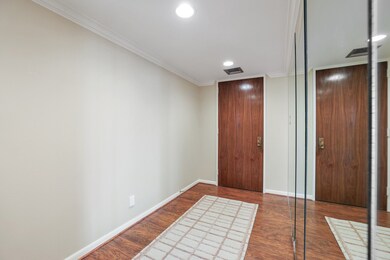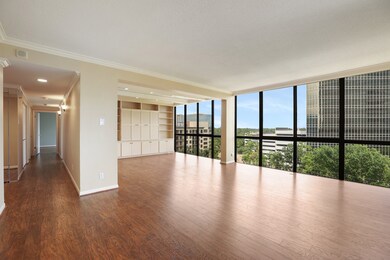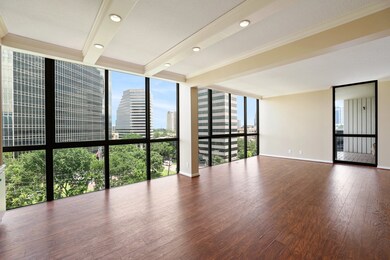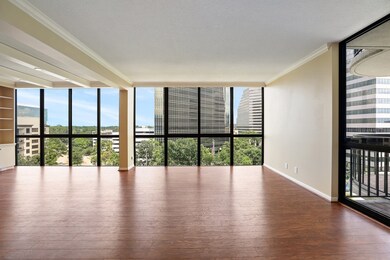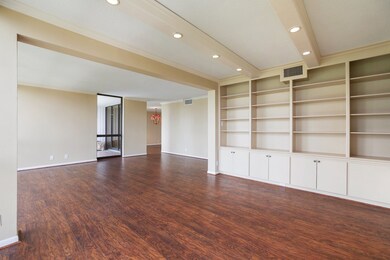
The Woodway Highrise 5001 Woodway Dr Unit 901 Houston, TX 77056
Uptown-Galleria District NeighborhoodHighlights
- Concierge
- Marble Countertops
- Community Pool
- Views to the East
- Terrace
- Home Office
About This Home
As of April 2025Coveted location move in ready unit on floor 9 with highly desirable East facing floor to ceiling panoramic views. 2/2 with extra flex space for home office / storage. Spacious Family Room and Den open concept plan for easy entertaining of family and friends with wall of built ins. Light filled Dining Room opens to private terrace for relaxation while taking in glorious views. Private Primary Bedroom suite with walk in closet and Primary Bathroom with updated walk in shower/bench, bidet and Kohler fixtures. Secondary Bathroom with tub/shower combo and marble counters. Kitchen boasts recent GE profile microwave and range with marble counters, glass front cabinets and Kohler porcelain double sink. Hunter Douglas cellular window coverings throughout. 2 assigned parking spaces with controlled garage access. Indulge in the convenience of residing minutes from Memorial Park and numerous shopping options in an urban prime location with amenities of a sparkling pool, 24 hr concierge and more.
Last Agent to Sell the Property
Martha Turner Sotheby's International Realty License #0525539 Listed on: 11/20/2024

Property Details
Home Type
- Condominium
Est. Annual Taxes
- $8,248
Year Built
- Built in 1975
HOA Fees
- $1,118 Monthly HOA Fees
Home Design
- Concrete Block And Stucco Construction
Interior Spaces
- 1,915 Sq Ft Home
- Window Treatments
- Formal Entry
- Living Room
- Dining Room
- Home Office
- Storage
- Stacked Washer and Dryer
- Views to the East
Kitchen
- Electric Oven
- Electric Cooktop
- Microwave
- Dishwasher
- Marble Countertops
- Disposal
Flooring
- Laminate
- Travertine
Bedrooms and Bathrooms
- 2 Bedrooms
- 2 Full Bathrooms
- Single Vanity
- Bidet
- Bathtub with Shower
Parking
- 2 Parking Spaces
- Additional Parking
- Assigned Parking
- Controlled Entrance
Outdoor Features
- Terrace
Schools
- Briargrove Elementary School
- Tanglewood Middle School
- Wisdom High School
Utilities
- Central Heating and Cooling System
- Programmable Thermostat
Additional Features
- Handicap Accessible
- Energy-Efficient Thermostat
- West Facing Home
Community Details
Overview
- Association fees include common area insurance, cable TV, ground maintenance, maintenance structure, recreation facilities, sewer, trash, water
- The Woodway Condo HOA
- The Woodway Condos
- Woodway Condo Subdivision
Amenities
- Concierge
- Trash Chute
Recreation
Pet Policy
- The building has rules on how big a pet can be within a unit
Security
- Card or Code Access
Ownership History
Purchase Details
Home Financials for this Owner
Home Financials are based on the most recent Mortgage that was taken out on this home.Purchase Details
Home Financials for this Owner
Home Financials are based on the most recent Mortgage that was taken out on this home.Purchase Details
Purchase Details
Similar Homes in Houston, TX
Home Values in the Area
Average Home Value in this Area
Purchase History
| Date | Type | Sale Price | Title Company |
|---|---|---|---|
| Warranty Deed | -- | None Listed On Document | |
| Deed | -- | Alamo Title Company | |
| Warranty Deed | -- | Stewart Title | |
| Warranty Deed | -- | Stewart Title Company |
Mortgage History
| Date | Status | Loan Amount | Loan Type |
|---|---|---|---|
| Previous Owner | $425,000 | New Conventional |
Property History
| Date | Event | Price | Change | Sq Ft Price |
|---|---|---|---|---|
| 04/14/2025 04/14/25 | Sold | -- | -- | -- |
| 04/08/2025 04/08/25 | Pending | -- | -- | -- |
| 04/08/2025 04/08/25 | For Sale | $749,000 | +59.4% | $391 / Sq Ft |
| 01/17/2025 01/17/25 | Sold | -- | -- | -- |
| 12/11/2024 12/11/24 | Pending | -- | -- | -- |
| 11/20/2024 11/20/24 | For Sale | $470,000 | -- | $245 / Sq Ft |
Tax History Compared to Growth
Tax History
| Year | Tax Paid | Tax Assessment Tax Assessment Total Assessment is a certain percentage of the fair market value that is determined by local assessors to be the total taxable value of land and additions on the property. | Land | Improvement |
|---|---|---|---|---|
| 2024 | $1,595 | $419,567 | $79,718 | $339,849 |
| 2023 | $1,595 | $409,358 | $77,778 | $331,580 |
| 2022 | $8,742 | $398,918 | $75,794 | $323,124 |
| 2021 | $8,412 | $360,938 | $68,578 | $292,360 |
| 2020 | $9,054 | $373,907 | $71,042 | $302,865 |
| 2019 | $9,462 | $373,907 | $71,042 | $302,865 |
| 2018 | $2,907 | $358,133 | $68,045 | $290,088 |
| 2017 | $7,326 | $381,752 | $72,533 | $309,219 |
| 2016 | $6,660 | $377,592 | $71,742 | $305,850 |
| 2015 | $2,495 | $329,802 | $62,662 | $267,140 |
| 2014 | $2,495 | $260,063 | $49,412 | $210,651 |
Agents Affiliated with this Home
-
Amir Azizzadeh
A
Seller's Agent in 2025
Amir Azizzadeh
J. Lindsey Properties
(713) 791-4446
7 in this area
7 Total Sales
-
Dan Pederson
D
Seller's Agent in 2025
Dan Pederson
Martha Turner Sotheby's International Realty
(832) 671-1182
2 in this area
5 Total Sales
-
Martha Adger

Buyer's Agent in 2025
Martha Adger
Martha Turner Sotheby's International Realty
(713) 628-3772
29 in this area
92 Total Sales
About The Woodway Highrise
Map
Source: Houston Association of REALTORS®
MLS Number: 56641689
APN: 1089100000001
- 5001 Woodway Dr Unit 1806
- 5001 Woodway Dr Unit 1704
- 5001 Woodway Dr Unit 1701
- 5001 Woodway Dr Unit 1405
- 5001 Woodway Dr Unit 1804
- 4950 Woodway Dr Unit 306
- 5050 Woodway Dr Unit 3M
- 5050 Woodway Dr Unit 2A
- 5050 Woodway Dr Unit 7
- 5050 Woodway Dr Unit 5G
- 1 Exbury Way
- 5110 Holly Terrace Dr
- 511 S Post Oak Ln Unit 6D
- 511 S Post Oak Ln Unit 2B
- 14 Pinewold Ct
- 256 S Post Oak Ln
- 4932 Post Oak Timber Dr
- 4856 Post Oak Timber Dr
- 987 S Post Oak Ln
- 4868 Post Oak Timber Dr
