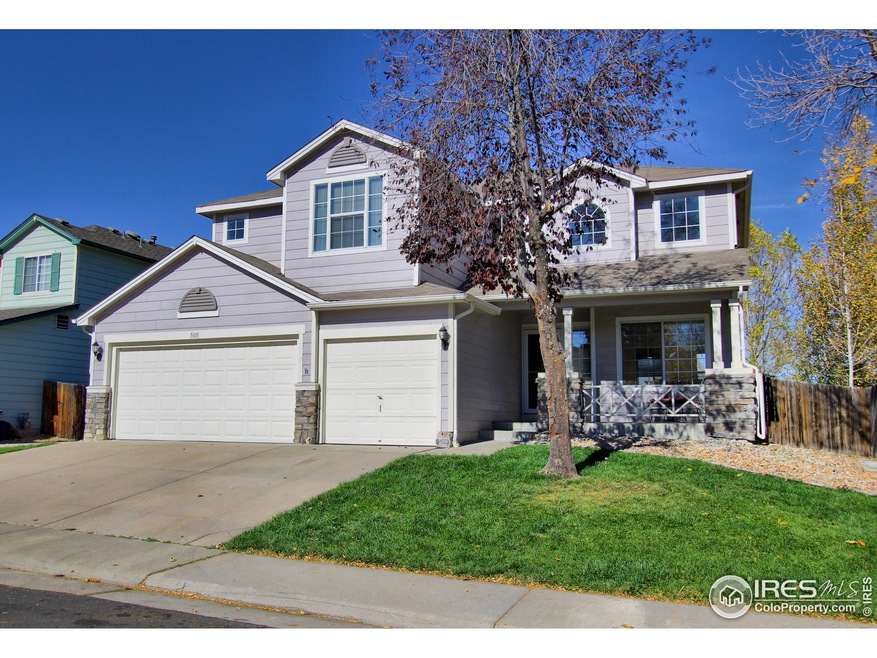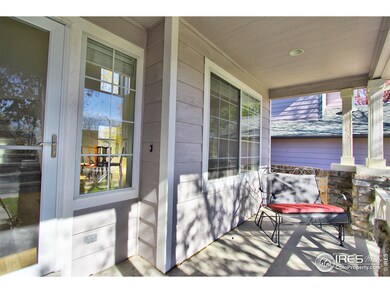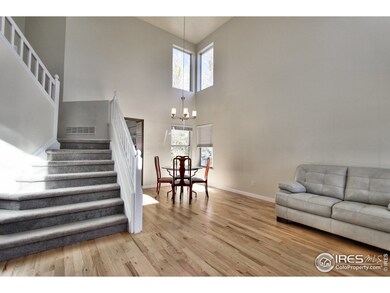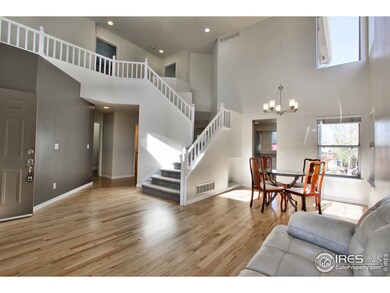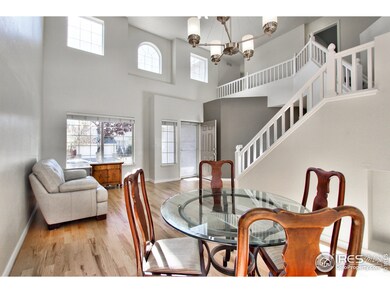5001 Yates Ct Broomfield, CO 80020
Country Vista NeighborhoodHighlights
- Open Floorplan
- Deck
- Cathedral Ceiling
- Legacy High School Rated A-
- Contemporary Architecture
- Wood Flooring
About This Home
As of July 2023Extensive Hardwood Floors on Entire Main Level with Updated Kitchen to include Granite Counters, Bosch Stainless Steel Refrigerator & All Appliances included,Very Dramatic Vaulted Ceilings Creates Open Floor Plan,Dual Staircase to Spacious Master Suite & 5 Piece Bath, Walkin Closet + 2nd Closet,New Fixtures,New Tile Flooring in Baths,Newer Furnace & A/C,Beautiful Redwood Deck & Extended Patio with Partial Cover,Finished Walkout Basement with Kitchen Setup,Oversized Deep 3 Car Garage Epoxy Floor!
Home Details
Home Type
- Single Family
Est. Annual Taxes
- $3,085
Year Built
- Built in 1995
Lot Details
- 6,000 Sq Ft Lot
- Southern Exposure
- Wood Fence
- Level Lot
- Sprinkler System
- Property is zoned R-PUD
Parking
- 3 Car Attached Garage
- Garage Door Opener
Home Design
- Contemporary Architecture
- Slab Foundation
- Wood Frame Construction
- Composition Roof
- Retrofit for Radon
- Stone
Interior Spaces
- 2,658 Sq Ft Home
- 2-Story Property
- Open Floorplan
- Cathedral Ceiling
- Ceiling Fan
- Gas Fireplace
- Double Pane Windows
- Window Treatments
- Family Room
- Dining Room
- Storm Doors
Kitchen
- Eat-In Kitchen
- Electric Oven or Range
- Self-Cleaning Oven
- Microwave
- Dishwasher
- Disposal
Flooring
- Wood
- Carpet
Bedrooms and Bathrooms
- 4 Bedrooms
- Walk-In Closet
- Primary bathroom on main floor
Laundry
- Laundry on main level
- Dryer
- Washer
Finished Basement
- Walk-Out Basement
- Basement Fills Entire Space Under The House
Outdoor Features
- Deck
- Patio
Schools
- Mountain View Elementary School
- Westlake Middle School
- Legacy High School
Utilities
- Forced Air Heating and Cooling System
- High Speed Internet
Community Details
- No Home Owners Association
- Country Vista Subdivision
Listing and Financial Details
- Assessor Parcel Number R0022011
Ownership History
Purchase Details
Home Financials for this Owner
Home Financials are based on the most recent Mortgage that was taken out on this home.Purchase Details
Home Financials for this Owner
Home Financials are based on the most recent Mortgage that was taken out on this home.Purchase Details
Home Financials for this Owner
Home Financials are based on the most recent Mortgage that was taken out on this home.Purchase Details
Home Financials for this Owner
Home Financials are based on the most recent Mortgage that was taken out on this home.Purchase Details
Home Financials for this Owner
Home Financials are based on the most recent Mortgage that was taken out on this home.Purchase Details
Map
Home Values in the Area
Average Home Value in this Area
Purchase History
| Date | Type | Sale Price | Title Company |
|---|---|---|---|
| Warranty Deed | $430,000 | Empire Title Colorado Spring | |
| Warranty Deed | $347,500 | Fidelity National Title Ins | |
| Warranty Deed | $315,000 | Land Title | |
| Interfamily Deed Transfer | -- | -- | |
| Warranty Deed | $299,950 | -- | |
| Deed | $168,900 | -- |
Mortgage History
| Date | Status | Loan Amount | Loan Type |
|---|---|---|---|
| Open | $484,004 | New Conventional | |
| Closed | $422,211 | FHA | |
| Previous Owner | $65,743 | Stand Alone Second | |
| Previous Owner | $236,250 | Fannie Mae Freddie Mac | |
| Previous Owner | $81,900 | Credit Line Revolving | |
| Previous Owner | $248,000 | Stand Alone Refi Refinance Of Original Loan | |
| Previous Owner | $273,500 | No Value Available | |
| Closed | $46,000 | No Value Available |
Property History
| Date | Event | Price | Change | Sq Ft Price |
|---|---|---|---|---|
| 07/03/2023 07/03/23 | Sold | $730,000 | -0.7% | $266 / Sq Ft |
| 05/31/2023 05/31/23 | For Sale | $735,000 | +70.9% | $268 / Sq Ft |
| 01/28/2019 01/28/19 | Off Market | $430,000 | -- | -- |
| 01/28/2019 01/28/19 | Off Market | $347,500 | -- | -- |
| 12/09/2016 12/09/16 | Sold | $430,000 | -2.1% | $162 / Sq Ft |
| 11/01/2016 11/01/16 | Pending | -- | -- | -- |
| 10/26/2016 10/26/16 | For Sale | $439,000 | +26.3% | $165 / Sq Ft |
| 06/30/2014 06/30/14 | Sold | $347,500 | +0.7% | $125 / Sq Ft |
| 06/11/2014 06/11/14 | For Sale | $345,000 | -- | $124 / Sq Ft |
Tax History
| Year | Tax Paid | Tax Assessment Tax Assessment Total Assessment is a certain percentage of the fair market value that is determined by local assessors to be the total taxable value of land and additions on the property. | Land | Improvement |
|---|---|---|---|---|
| 2025 | $5,021 | $46,870 | $9,720 | $37,150 |
| 2024 | $5,021 | $46,820 | $9,010 | $37,810 |
| 2023 | $4,975 | $52,390 | $10,080 | $42,310 |
| 2022 | $4,078 | $36,100 | $7,300 | $28,800 |
| 2021 | $4,205 | $37,140 | $7,510 | $29,630 |
| 2020 | $4,183 | $36,540 | $7,150 | $29,390 |
| 2019 | $4,185 | $36,790 | $7,200 | $29,590 |
| 2018 | $3,626 | $30,750 | $5,400 | $25,350 |
| 2017 | $3,304 | $33,990 | $5,970 | $28,020 |
| 2016 | $3,085 | $27,980 | $5,450 | $22,530 |
| 2015 | $3,085 | $23,160 | $5,450 | $17,710 |
| 2014 | $2,624 | $23,160 | $5,450 | $17,710 |
Source: IRES MLS
MLS Number: 805715
APN: 1573-31-3-13-014
- 4901 Yates Ct
- 5174 W 123rd Place
- 4860 W 125th Ave
- 1413 Ben Nevis Ave
- 12565 Sheridan Blvd Unit 105
- 12565 Sheridan Blvd Unit 202
- 5052 Yates Cir
- 5051 Yates Cir
- 12535 Forest View St
- 12205 Perry St
- 12205 Perry St Unit 235
- 12205 Perry St Unit 170
- 12205 Perry St Unit 2
- 12205 Perry St Unit 172
- 12552 Tammywood St
- 11738 Zenobia Loop
- 4357 W 118th Place
- 4321 W 118th Place
- 4363 W 118th Way
- 4320 Snowbird Ave
