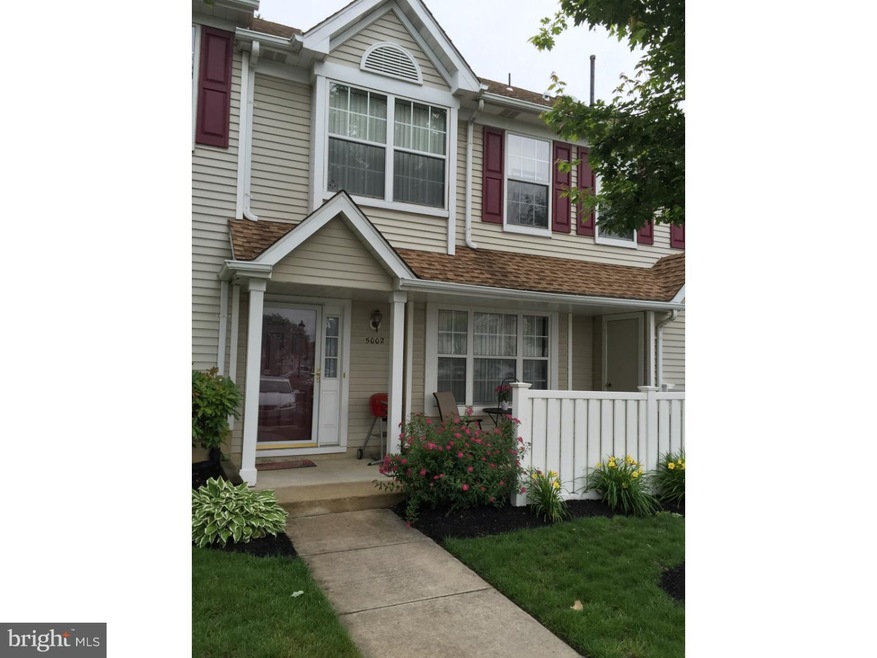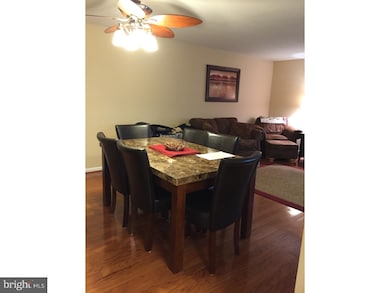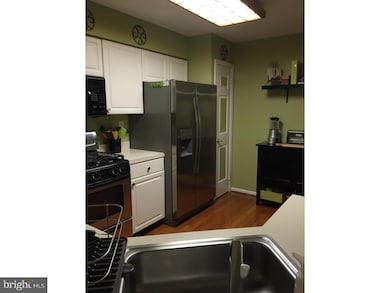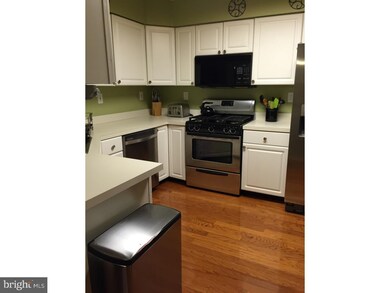
5002 Aberdeen Ln Unit C5002 Blackwood, NJ 08012
Estimated Value: $241,526 - $281,000
Highlights
- 3.22 Acre Lot
- Wood Flooring
- Tennis Courts
- Colonial Architecture
- Community Pool
- Breakfast Area or Nook
About This Home
As of October 2015Welcome to Valleybrook. This immaculate two story townhome is ready and waiting. The first floor features a large kitchen with newer stainless steel appliances (< 2 years old). The dining room and living room are open, and beautiful Brazilian hardwood covers the first floor. Upstairs you will find two bedrooms and one full bath. The master bedroom is spacious and offers ample closet space. Also on the second floor is a huge storage area with a newer washer and dryer (< 3 years old) in addition to a brand new hot water heater (installed 6/2015). This property is in great condition and is ready for new owners. Don't forget all of the amenities this community has to offer. A short walk away is Ron Jaworski's golf course and Riley's Pub. Also, on the grounds are the newly renovated swim club, basketball and tennis courts. This townhome is centrally located to all major roads and shopping destinations, including the new Gloucester Premium Outlets. Place this one at the top of your list. Easy to show, so make your appointment today.
Last Agent to Sell the Property
RE/MAX Community-Williamstown Listed on: 06/05/2015
Townhouse Details
Home Type
- Townhome
Est. Annual Taxes
- $4,676
Year Built
- Built in 1994
Lot Details
- 3.22
HOA Fees
- $175 Monthly HOA Fees
Home Design
- Colonial Architecture
- Slab Foundation
- Pitched Roof
- Shingle Roof
- Vinyl Siding
Interior Spaces
- 1,257 Sq Ft Home
- Property has 2 Levels
- Ceiling Fan
- Living Room
- Dining Room
- Laundry on upper level
Kitchen
- Breakfast Area or Nook
- Butlers Pantry
Flooring
- Wood
- Wall to Wall Carpet
Bedrooms and Bathrooms
- 2 Bedrooms
- En-Suite Primary Bedroom
Parking
- Parking Lot
- Assigned Parking
Schools
- Highland Regional
Utilities
- Forced Air Heating and Cooling System
- Heating System Uses Gas
- Natural Gas Water Heater
- Cable TV Available
Additional Features
- Mobility Improvements
- Patio
- Property is in good condition
Listing and Financial Details
- Tax Lot 00003-C5002
- Assessor Parcel Number 15-08001-00003-C5002
Community Details
Overview
- Association fees include pool(s), common area maintenance, exterior building maintenance, lawn maintenance, snow removal, trash, all ground fee, management
- Players Place Subdivision
Recreation
- Tennis Courts
- Community Playground
- Community Pool
Ownership History
Purchase Details
Home Financials for this Owner
Home Financials are based on the most recent Mortgage that was taken out on this home.Purchase Details
Home Financials for this Owner
Home Financials are based on the most recent Mortgage that was taken out on this home.Purchase Details
Home Financials for this Owner
Home Financials are based on the most recent Mortgage that was taken out on this home.Purchase Details
Home Financials for this Owner
Home Financials are based on the most recent Mortgage that was taken out on this home.Purchase Details
Home Financials for this Owner
Home Financials are based on the most recent Mortgage that was taken out on this home.Purchase Details
Home Financials for this Owner
Home Financials are based on the most recent Mortgage that was taken out on this home.Similar Homes in Blackwood, NJ
Home Values in the Area
Average Home Value in this Area
Purchase History
| Date | Buyer | Sale Price | Title Company |
|---|---|---|---|
| Kennedy John | $142,000 | Foundation Title Llc | |
| Doyle Laura | $180,000 | -- | |
| Beckett Karl | $184,500 | -- | |
| Jones Gregory C | $158,000 | -- | |
| Carr William J | $120,000 | -- | |
| Hovey R Benedict V | $93,000 | -- |
Mortgage History
| Date | Status | Borrower | Loan Amount |
|---|---|---|---|
| Previous Owner | Doyle Laura | $175,739 | |
| Previous Owner | Beckett Karl | $181,761 | |
| Previous Owner | Jones Gregory C | $126,400 | |
| Previous Owner | Carr William J | $96,000 | |
| Previous Owner | Hovey R Benedict V | $91,000 |
Property History
| Date | Event | Price | Change | Sq Ft Price |
|---|---|---|---|---|
| 10/07/2015 10/07/15 | Sold | $142,000 | -8.3% | $113 / Sq Ft |
| 09/10/2015 09/10/15 | Pending | -- | -- | -- |
| 08/26/2015 08/26/15 | Price Changed | $154,900 | -3.1% | $123 / Sq Ft |
| 08/06/2015 08/06/15 | For Sale | $159,900 | 0.0% | $127 / Sq Ft |
| 07/24/2015 07/24/15 | Pending | -- | -- | -- |
| 06/05/2015 06/05/15 | For Sale | $159,900 | -- | $127 / Sq Ft |
Tax History Compared to Growth
Tax History
| Year | Tax Paid | Tax Assessment Tax Assessment Total Assessment is a certain percentage of the fair market value that is determined by local assessors to be the total taxable value of land and additions on the property. | Land | Improvement |
|---|---|---|---|---|
| 2024 | $5,601 | $137,000 | $40,000 | $97,000 |
| 2023 | $5,601 | $137,000 | $40,000 | $97,000 |
| 2022 | $5,573 | $137,000 | $40,000 | $97,000 |
| 2021 | $5,455 | $137,000 | $40,000 | $97,000 |
| 2020 | $5,455 | $137,000 | $40,000 | $97,000 |
| 2019 | $5,338 | $137,000 | $40,000 | $97,000 |
| 2018 | $5,318 | $137,000 | $40,000 | $97,000 |
| 2017 | $5,150 | $137,000 | $40,000 | $97,000 |
| 2016 | $5,036 | $137,000 | $40,000 | $97,000 |
| 2015 | $4,676 | $137,000 | $40,000 | $97,000 |
| 2014 | $4,650 | $137,000 | $40,000 | $97,000 |
Agents Affiliated with this Home
-
Nicholas Christopher

Seller's Agent in 2015
Nicholas Christopher
RE/MAX
(856) 364-3518
39 in this area
383 Total Sales
-
Denise Christinzio

Buyer's Agent in 2015
Denise Christinzio
Keller Williams Realty - Washington Township
(609) 206-6186
5 in this area
74 Total Sales
Map
Source: Bright MLS
MLS Number: 1002620030
APN: 15-08001-0000-00003-0000-C5002
- 5102 Aberdeen Ln
- 3905 Aberdeen Ln
- 3308 Wimbledon Way
- 60 Pebble Ln
- 2307 Wimbledon Way
- 2706 Wimbledon Way
- 2704 Wimbledon Way Unit C2704
- 504 Wimbledon Way
- 5 Cypress Point Ct
- 1903 Doral Dr
- 15 Juniper Ct
- 1590 Ellis Ave
- 1842 Downs Ave
- 40 La Costa Dr
- 74 Cherry Cir
- 50 Augusta Ln
- 90 Peters Ln
- 83 La Costa Dr
- 150 La Costa Dr
- 28 Bethel
- 5002 Aberdeen Ln Unit C5002
- 5003 Aberdeen Ln
- 5008 Aberdeen Ln
- 5006 Aberdeen Ln
- 5004 Aberdeen Ln
- 5005 Aberdeen Ln
- 5107 Aberdeen Ln
- 5108 Aberdeen Ln
- 5101 Aberdeen Ln
- 4901 Aberdeen Ln
- 4902 Aberdeen Ln Unit 49
- 5105 Aberdeen Ln
- 4903 Aberdeen Ln
- 5106 Aberdeen Ln
- 4904 Aberdeen Ln
- 5103 Aberdeen Ln
- 4907 Aberdeen Ln Unit C4907
- 4908 Aberdeen Ln
- 4906 Aberdeen Ln
- 5104 Aberdeen Ln Unit C5104






