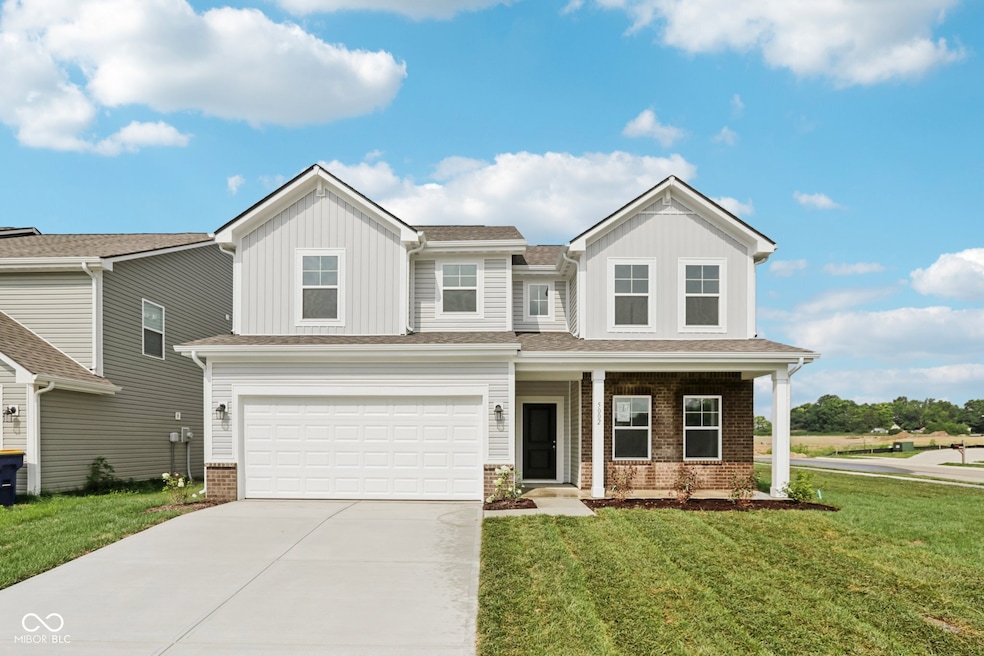5002 Amber Wood Dr Lawrence, IN 46235
Estimated payment $2,026/month
Highlights
- Breakfast Room
- Eat-In Kitchen
- Entrance Foyer
- 2 Car Attached Garage
- Walk-In Closet
- Vinyl Plank Flooring
About This Home
Step into this beautiful home that balances elegance with everyday function, located in the heart of Indianapolis. Set on a corner lot with an upgraded exterior elevation and vinyl board & batten siding, this home offers incredible curb appeal. This 2,343 sq. ft. Spruce floor plan features a bright open layout and thoughtful upgrades, bringing warmth and style to every room. From the moment you enter, you're greeted with soaring 9' ceilings and luxury vinyl plank flooring that flows through the main living areas, including a spacious great room perfect for relaxing or entertaining. The kitchen is a modern chef's dream, complete with quartz countertops, rich Sarsaparilla cabinets, and 42" upper cabinets for added storage. Additional LED lighting throughout the home keeps things bright and energy-efficient, while upgraded bathrooms-including a 60" shower and double bowl vanity in the primary suite-offer comfort and class. Upstairs, the loft provides extra space - ideal for a game room, office, or cozy retreat. Outside, enjoy quiet evenings or weekend get-togethers on a 12'x10' back patio. Located in our Silver Stream community, you'll enjoy quick access to I-70, Fort Harrison State Park, and nearby shopping and dining. Visit us today to learn how to make this home your own!
Home Details
Home Type
- Single Family
Est. Annual Taxes
- $2,760
Year Built
- Built in 2025
Lot Details
- 8,314 Sq Ft Lot
HOA Fees
- $38 Monthly HOA Fees
Parking
- 2 Car Attached Garage
Home Design
- Slab Foundation
- Vinyl Construction Material
Interior Spaces
- 2-Story Property
- Entrance Foyer
- Breakfast Room
Kitchen
- Eat-In Kitchen
- Electric Oven
- Microwave
- Dishwasher
- Disposal
Flooring
- Carpet
- Vinyl Plank
Bedrooms and Bathrooms
- 4 Bedrooms
- Walk-In Closet
- Dual Vanity Sinks in Primary Bathroom
Schools
- Indian Creek Elementary School
- Belzer Middle School
- Lawrence Central High School
Utilities
- Central Air
- Heat Pump System
Community Details
- Silver Stream Subdivision
Listing and Financial Details
- Legal Lot and Block 167 / 2
- Assessor Parcel Number 490809112013052407
Map
Home Values in the Area
Average Home Value in this Area
Tax History
| Year | Tax Paid | Tax Assessment Tax Assessment Total Assessment is a certain percentage of the fair market value that is determined by local assessors to be the total taxable value of land and additions on the property. | Land | Improvement |
|---|---|---|---|---|
| 2024 | -- | $400 | $400 | -- |
Property History
| Date | Event | Price | Change | Sq Ft Price |
|---|---|---|---|---|
| 08/10/2025 08/10/25 | Pending | -- | -- | -- |
| 08/05/2025 08/05/25 | Price Changed | $329,995 | -1.2% | $141 / Sq Ft |
| 06/03/2025 06/03/25 | For Sale | $333,995 | -- | $143 / Sq Ft |
Source: MIBOR Broker Listing Cooperative®
MLS Number: 22042685
APN: 49-08-09-112-013.052-407
- 4934 Amber Wood Dr
- 5002 Jasper Ridge Blvd
- 10518 Quartz Ln
- 10424 Quartz Ln
- 4639 Jasper Ridge Blvd
- 4631 Jasper Ridge Blvd
- Cooper Plan at Silver Stream
- Ashton Plan at Silver Stream
- Palmetto Plan at Silver Stream
- Aspen II Plan at Silver Stream
- Spruce Plan at Silver Stream
- Walnut Plan at Silver Stream
- Chestnut Plan at Silver Stream
- Empress Plan at Silver Stream
- Norway Plan at Silver Stream
- Bradford Plan at Silver Stream
- Ironwood Plan at Silver Stream
- 4702 Little Pearl Ln
- 4758 Little Pearl Ln
- 11814 Moorfield Ln







