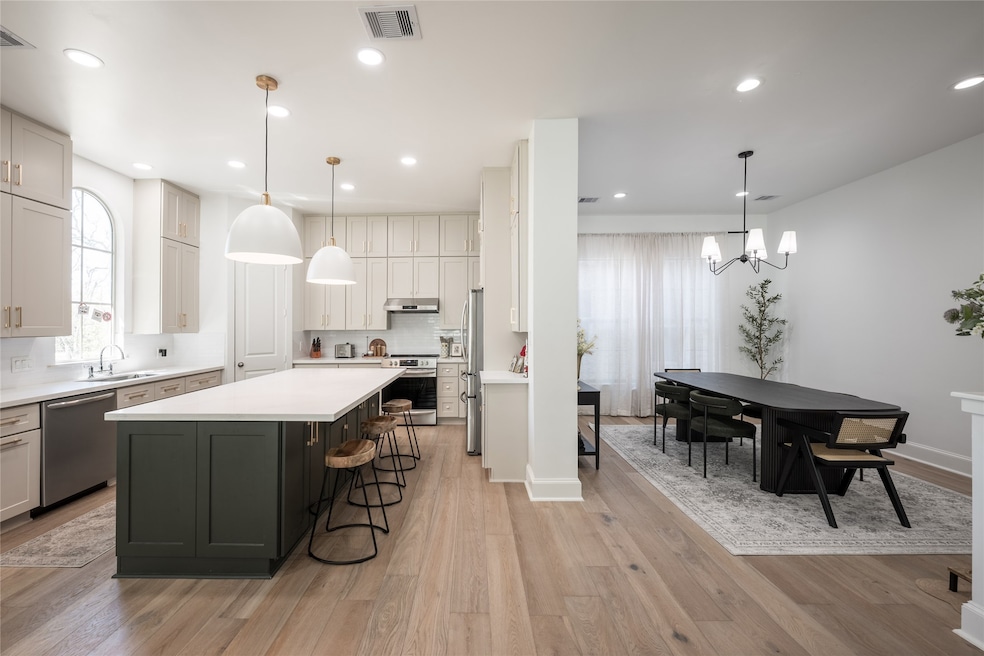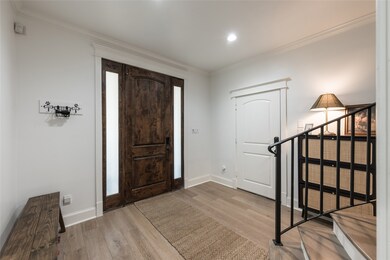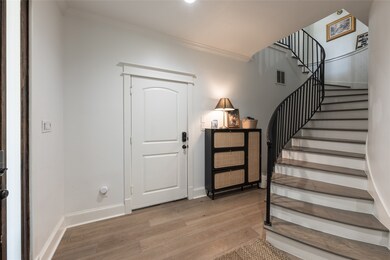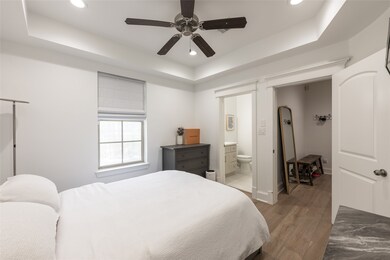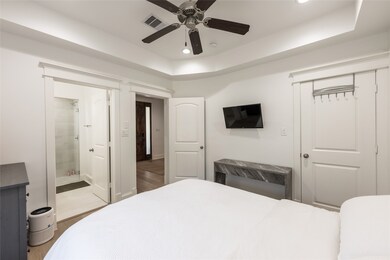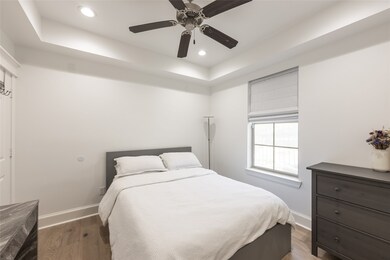
5002 Eigel St Houston, TX 77007
Washington Avenue Coalition NeighborhoodHighlights
- Home Theater
- Engineered Wood Flooring
- Quartz Countertops
- Traditional Architecture
- High Ceiling
- Game Room
About This Home
As of May 2025Welcome to this stunning 3 bed, 3.5 bath home in Rice Military that sits on a coveted corner lot and boasts a beautifully updated interior. Step inside to discover an open concept layout designed for both comfort and entertaining. Recent enhancements include a freshly painted exterior (2025), stucco remediation (2023), upgraded kitchen and bathrooms (2022), wood flooring (2022), elegant chandeliers (2023), and sleek stainless steel appliances (2023). The 1st floor bedroom offers privacy with its own en-suite bath, while the 2nd floor impresses with soaring ceilings, an expansive kitchen with ample storage, a sunlit living room, a dry bar area, a spacious dining area, a half bath, and a charming balcony perfect for relaxing. On the 3rd floor, you'll find the secondary bedroom with an en-suite bath, a convenient utility room, and the Primary Suite—a true retreat featuring high ceilings, an oversized walk-in closet, and a spa-like en-suite bathroom. This is a rare gem in a prime location!
Last Agent to Sell the Property
Compass RE Texas, LLC - The Heights License #0716529 Listed on: 03/27/2025

Home Details
Home Type
- Single Family
Est. Annual Taxes
- $10,980
Year Built
- Built in 2011
Lot Details
- 1,900 Sq Ft Lot
- South Facing Home
Parking
- 2 Car Attached Garage
- Garage Door Opener
Home Design
- Traditional Architecture
- Slab Foundation
- Built-Up Roof
- Cement Siding
- Stucco
Interior Spaces
- 2,578 Sq Ft Home
- 3-Story Property
- Dry Bar
- High Ceiling
- Ceiling Fan
- Window Treatments
- Formal Entry
- Family Room Off Kitchen
- Combination Dining and Living Room
- Breakfast Room
- Home Theater
- Library
- Game Room
- Fire and Smoke Detector
- Basement
Kitchen
- Breakfast Bar
- Walk-In Pantry
- Electric Oven
- Electric Range
- <<microwave>>
- Dishwasher
- Kitchen Island
- Quartz Countertops
- Pots and Pans Drawers
- Self-Closing Drawers and Cabinet Doors
- Disposal
Flooring
- Engineered Wood
- Tile
Bedrooms and Bathrooms
- 3 Bedrooms
- En-Suite Primary Bedroom
- Double Vanity
- Single Vanity
- Soaking Tub
- <<tubWithShowerToken>>
- Separate Shower
Laundry
- Dryer
- Washer
Eco-Friendly Details
- Energy-Efficient Windows with Low Emissivity
- Energy-Efficient Exposure or Shade
- Energy-Efficient Lighting
- Energy-Efficient Thermostat
Outdoor Features
- Balcony
Schools
- Memorial Elementary School
- Hogg Middle School
- Lamar High School
Utilities
- Central Heating and Cooling System
- Heating System Uses Gas
Community Details
- Eigel Twnhms Subdivision
Listing and Financial Details
- Exclusions: Curtains/rods in living room/primary can be sold
Ownership History
Purchase Details
Home Financials for this Owner
Home Financials are based on the most recent Mortgage that was taken out on this home.Purchase Details
Home Financials for this Owner
Home Financials are based on the most recent Mortgage that was taken out on this home.Purchase Details
Home Financials for this Owner
Home Financials are based on the most recent Mortgage that was taken out on this home.Purchase Details
Purchase Details
Home Financials for this Owner
Home Financials are based on the most recent Mortgage that was taken out on this home.Purchase Details
Home Financials for this Owner
Home Financials are based on the most recent Mortgage that was taken out on this home.Purchase Details
Home Financials for this Owner
Home Financials are based on the most recent Mortgage that was taken out on this home.Similar Homes in the area
Home Values in the Area
Average Home Value in this Area
Purchase History
| Date | Type | Sale Price | Title Company |
|---|---|---|---|
| Deed | -- | Riverway Title | |
| Warranty Deed | -- | Fidelity National Title | |
| Vendors Lien | -- | None Available | |
| Warranty Deed | -- | None Available | |
| Vendors Lien | -- | None Available | |
| Warranty Deed | -- | None Available | |
| Vendors Lien | -- | Charter Title Company | |
| Warranty Deed | -- | Charter Title Company |
Mortgage History
| Date | Status | Loan Amount | Loan Type |
|---|---|---|---|
| Open | $500,000 | New Conventional | |
| Previous Owner | $550,525 | New Conventional | |
| Previous Owner | $424,100 | New Conventional | |
| Previous Owner | $370,000 | New Conventional | |
| Previous Owner | $307,000 | New Conventional | |
| Previous Owner | $312,000 | New Conventional |
Property History
| Date | Event | Price | Change | Sq Ft Price |
|---|---|---|---|---|
| 07/16/2025 07/16/25 | Price Changed | $3,750 | -10.7% | $1 / Sq Ft |
| 07/09/2025 07/09/25 | Price Changed | $4,200 | -6.7% | $2 / Sq Ft |
| 06/28/2025 06/28/25 | For Rent | $4,500 | 0.0% | -- |
| 05/29/2025 05/29/25 | Sold | -- | -- | -- |
| 04/22/2025 04/22/25 | Pending | -- | -- | -- |
| 03/27/2025 03/27/25 | For Sale | $639,000 | +8.3% | $248 / Sq Ft |
| 11/28/2022 11/28/22 | Sold | -- | -- | -- |
| 11/12/2022 11/12/22 | Pending | -- | -- | -- |
| 10/24/2022 10/24/22 | Price Changed | $589,950 | -1.6% | $229 / Sq Ft |
| 10/15/2022 10/15/22 | Price Changed | $599,500 | -2.4% | $233 / Sq Ft |
| 10/07/2022 10/07/22 | Price Changed | $614,500 | -1.6% | $238 / Sq Ft |
| 09/21/2022 09/21/22 | For Sale | $624,500 | -- | $242 / Sq Ft |
Tax History Compared to Growth
Tax History
| Year | Tax Paid | Tax Assessment Tax Assessment Total Assessment is a certain percentage of the fair market value that is determined by local assessors to be the total taxable value of land and additions on the property. | Land | Improvement |
|---|---|---|---|---|
| 2024 | $10,980 | $605,682 | $123,500 | $482,182 |
| 2023 | $10,980 | $579,500 | $123,500 | $456,000 |
| 2022 | $11,282 | $512,396 | $114,000 | $398,396 |
| 2021 | $12,173 | $522,287 | $114,000 | $408,287 |
| 2020 | $12,443 | $513,838 | $114,000 | $399,838 |
| 2019 | $13,033 | $515,064 | $118,560 | $396,504 |
| 2018 | $9,819 | $497,465 | $118,560 | $378,905 |
| 2017 | $11,758 | $465,000 | $118,560 | $346,440 |
| 2016 | $11,758 | $465,000 | $118,560 | $346,440 |
| 2015 | $8,884 | $465,000 | $118,560 | $346,440 |
| 2014 | $8,884 | $443,880 | $118,560 | $325,320 |
Agents Affiliated with this Home
-
Jenny Liu
J
Seller's Agent in 2025
Jenny Liu
Intercity Realty
(832) 563-3468
2 in this area
49 Total Sales
-
Kelly Finnerman Keating

Seller's Agent in 2025
Kelly Finnerman Keating
Compass RE Texas, LLC - The Heights
(713) 714-6454
2 in this area
60 Total Sales
-
Joseph Khuat

Seller's Agent in 2022
Joseph Khuat
KA Realty
(832) 586-6519
1 in this area
73 Total Sales
-
Alex Au
A
Seller Co-Listing Agent in 2022
Alex Au
5th Stream Realty
1 in this area
8 Total Sales
Map
Source: Houston Association of REALTORS®
MLS Number: 34800348
APN: 1317640010003
