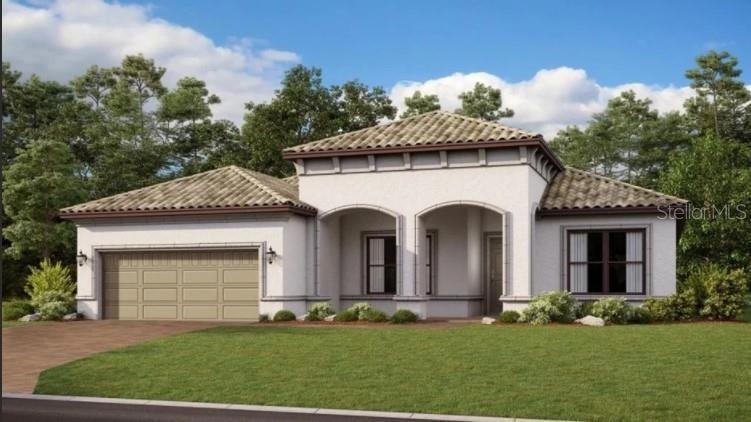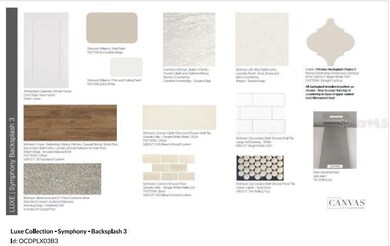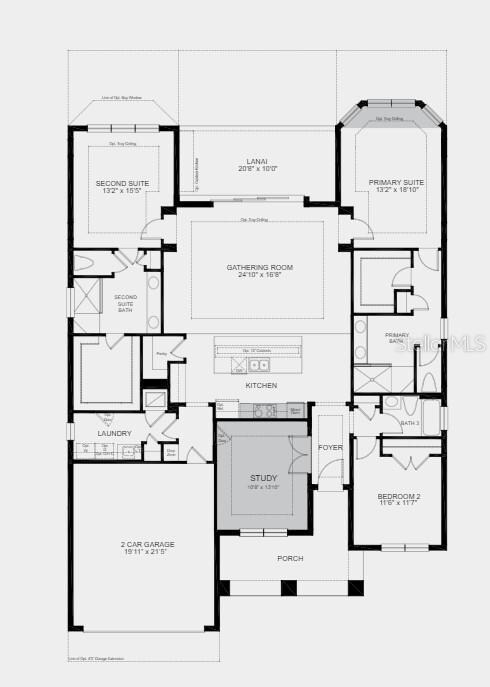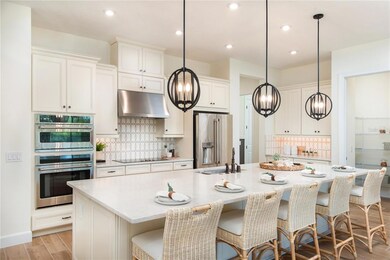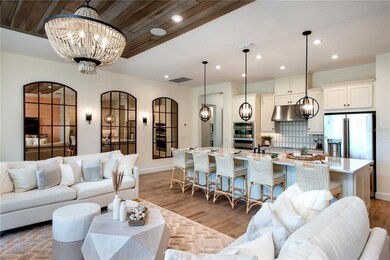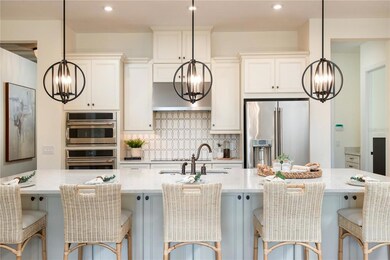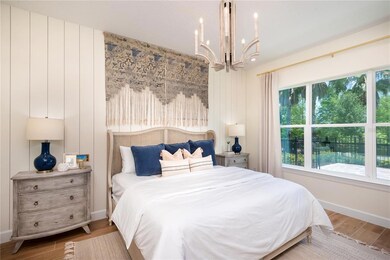
5002 Freccia Loop Wesley Chapel, FL 33543
Meadow Point NeighborhoodEstimated Value: $622,000 - $734,000
Highlights
- Fitness Center
- Senior Community
- Open Floorplan
- Under Construction
- Gated Community
- Deck
About This Home
As of June 2023Under Construction. Built specifically for age restricted 55+ communities. MLS#A4532712 REPRESENTATIVE PHOTOS ADDED! The Ambra is a stellar representation of modern trends. With remarkable features inspired by you, presenting 2,296 square feet, 3 bedrooms, 3 bathrooms, a 2-car garage, and more! The open-concept living area combines the gathering room and a spacious kitchen with a capacious central island and an expansive view of the sun-soaked lanai. What really sets it apart are the two suites, each with spacious walk-in closets and bathrooms that are supplemented with a walk-in shower. All this truly showcases the level of unparalleled living that is hosted by the Ambra home design. Structural options for 5002 Freccia Loop include: tray ceilings, 4' garage extension, gourmet kitchen, bay window at owner's retreat, interior 8" doors, study, outdoor kitchen rough-in, and utility sink in the laundry room.
Last Agent to Sell the Property
TAYLOR MORRISON RLTY OF FLA License #3412666 Listed on: 04/22/2022
Home Details
Home Type
- Single Family
Est. Annual Taxes
- $7,919
Year Built
- Built in 2022 | Under Construction
Lot Details
- 8,990 Sq Ft Lot
- Lot Dimensions are 45x145
- North Facing Home
HOA Fees
- $416 Monthly HOA Fees
Parking
- 2 Car Attached Garage
- Garage Door Opener
Home Design
- Mediterranean Architecture
- Slab Foundation
- Tile Roof
- Block Exterior
- Stucco
Interior Spaces
- 2,296 Sq Ft Home
- Open Floorplan
- Tray Ceiling
- Sliding Doors
- Great Room
- Formal Dining Room
- Den
- Inside Utility
- Laundry Room
- Fire and Smoke Detector
Kitchen
- Breakfast Bar
- Built-In Oven
- Cooktop
- Recirculated Exhaust Fan
- Microwave
- Dishwasher
- Disposal
Flooring
- Wood
- Carpet
- Concrete
- Tile
Bedrooms and Bathrooms
- 3 Bedrooms
- Primary Bedroom on Main
- Split Bedroom Floorplan
- Walk-In Closet
- Shower Only
Eco-Friendly Details
- Reclaimed Water Irrigation System
Outdoor Features
- Deck
- Covered patio or porch
Utilities
- Central Heating and Cooling System
- Underground Utilities
- Tankless Water Heater
- Gas Water Heater
- Phone Available
- Cable TV Available
Listing and Financial Details
- Home warranty included in the sale of the property
- Visit Down Payment Resource Website
- Legal Lot and Block 296 / 1
- Assessor Parcel Number NALOT296 59-2179728
- $3,311 per year additional tax assessments
Community Details
Overview
- Senior Community
- Association fees include gas, ground maintenance, management, private road, recreational facilities, sewer, water
- Taylor Morrison Association, Phone Number (855) 495-6006
- Built by Taylor Morrison
- Esplanade At Wiregrass Ranch Subdivision, Ambra A Floorplan
- The community has rules related to deed restrictions
Recreation
- Tennis Courts
- Recreation Facilities
- Community Playground
- Fitness Center
- Community Pool
- Community Spa
- Park
Security
- Gated Community
Ownership History
Purchase Details
Home Financials for this Owner
Home Financials are based on the most recent Mortgage that was taken out on this home.Similar Homes in Wesley Chapel, FL
Home Values in the Area
Average Home Value in this Area
Purchase History
| Date | Buyer | Sale Price | Title Company |
|---|---|---|---|
| Gomes Anthony F | $675,000 | Inspired Title |
Mortgage History
| Date | Status | Borrower | Loan Amount |
|---|---|---|---|
| Open | Gomes Anthony F | $540,000 |
Property History
| Date | Event | Price | Change | Sq Ft Price |
|---|---|---|---|---|
| 06/12/2023 06/12/23 | Sold | $675,000 | 0.0% | $294 / Sq Ft |
| 04/22/2023 04/22/23 | Pending | -- | -- | -- |
| 04/20/2023 04/20/23 | Price Changed | $675,000 | -2.8% | $294 / Sq Ft |
| 02/22/2023 02/22/23 | Price Changed | $694,429 | +0.7% | $302 / Sq Ft |
| 02/01/2023 02/01/23 | Price Changed | $689,429 | +0.3% | $300 / Sq Ft |
| 01/18/2023 01/18/23 | Price Changed | $687,429 | +1.1% | $299 / Sq Ft |
| 01/06/2023 01/06/23 | Price Changed | $679,670 | -2.3% | $296 / Sq Ft |
| 10/11/2022 10/11/22 | Price Changed | $695,670 | -3.8% | $303 / Sq Ft |
| 08/13/2022 08/13/22 | Price Changed | $723,429 | -2.2% | $315 / Sq Ft |
| 07/12/2022 07/12/22 | Price Changed | $739,670 | +0.8% | $322 / Sq Ft |
| 05/28/2022 05/28/22 | Price Changed | $733,670 | +0.3% | $320 / Sq Ft |
| 04/22/2022 04/22/22 | For Sale | $731,670 | -- | $319 / Sq Ft |
Tax History Compared to Growth
Tax History
| Year | Tax Paid | Tax Assessment Tax Assessment Total Assessment is a certain percentage of the fair market value that is determined by local assessors to be the total taxable value of land and additions on the property. | Land | Improvement |
|---|---|---|---|---|
| 2024 | $7,919 | $317,404 | -- | -- |
| 2023 | $4,276 | $68,328 | $68,328 | $0 |
| 2022 | $2,977 | $27,331 | $27,331 | $0 |
Agents Affiliated with this Home
-
Brian Keller
B
Seller's Agent in 2023
Brian Keller
TAYLOR MORRISON RLTY OF FLA
(866) 495-6006
9 in this area
1,995 Total Sales
-
Ann Carlson

Buyer's Agent in 2023
Ann Carlson
54 REALTY LLC
(813) 716-5724
6 in this area
176 Total Sales
Map
Source: Stellar MLS
MLS Number: A4532712
APN: 17-26-20-0090-00000-2960
- 1771 Whitewillow Dr
- 31982 Bourneville Terrace
- 1723 Whitewillow Dr
- 1741 Beaconsfield Dr
- 1835 Fircrest Ct
- 1669 Ludington Ave
- 1570 Ludington Ave
- 1342 Salmonberry St
- 1844 Odiorne Point Ln
- 1435 Montgomery Bell Rd
- 1571 Montgomery Bell Rd
- 2256 Pantucket Dr
- 31349 Philmar Ln
- 1476 Fort Cobb Terrace
- 2375 Warren Acres Blvd
- 1767 Tonka Terrace
- 31841 Larkenheath Dr
- 1796 Tonka Terrace
- 31826 Larkenheath Dr
- 31814 Larkenheath Dr
- 4643 Rosatti Rd
- 4703 Rosatti Rd
- 4819 Rosatti Rd
- 29572 Toricelli Rd
- 4767 Rosatti Rd
- 4577 Freccia Loop
- 4969 Freccia Loop
- 4606 Freccia Loop
- 4619 Rosatti Rd
- 4561 Rosatti Rd
- 4705 Freccia Loop
- 4532 Freccia Loop
- 5014 Freccia Loop
- 5002 Freccia Loop
- 4997 Freccia Loop
- 5009 Freccia Loop
- 1867 Whitewillow Dr
- 1855 Whitewillow Dr
