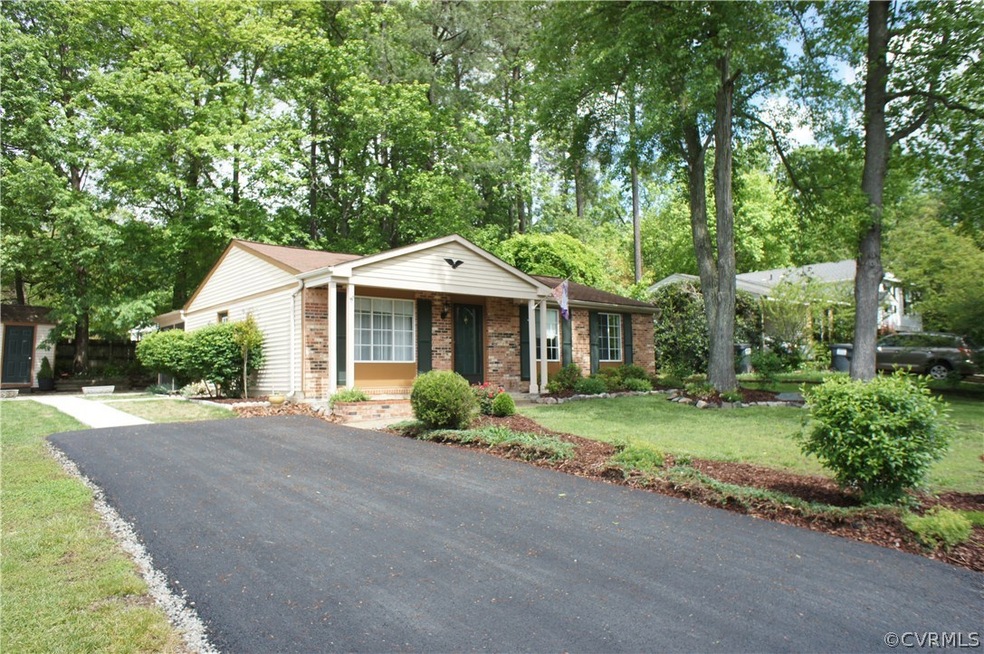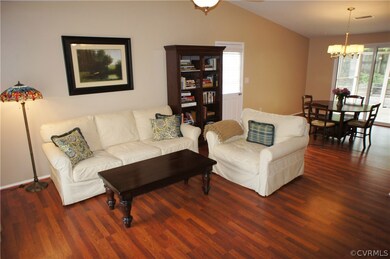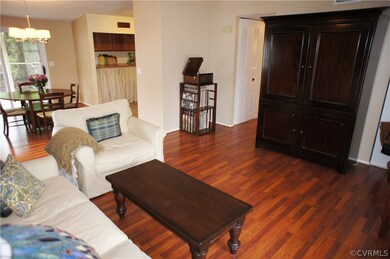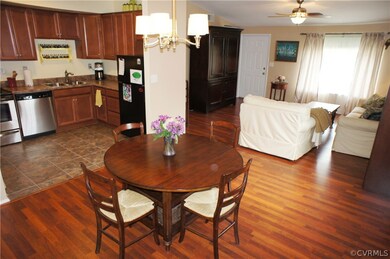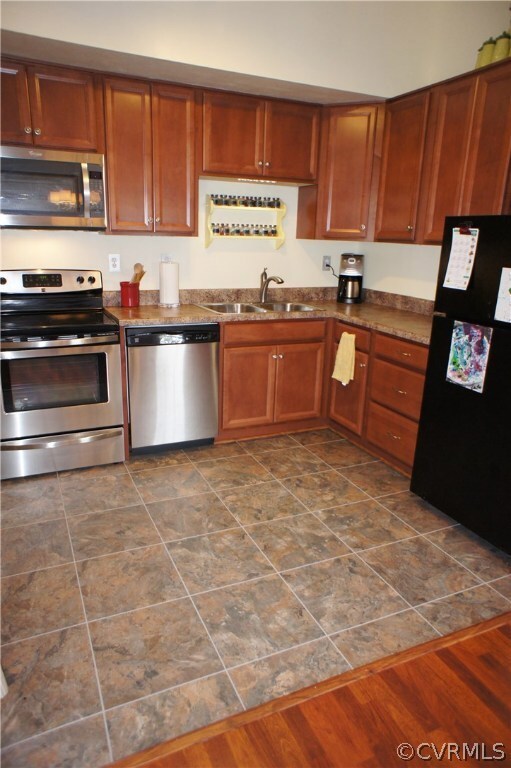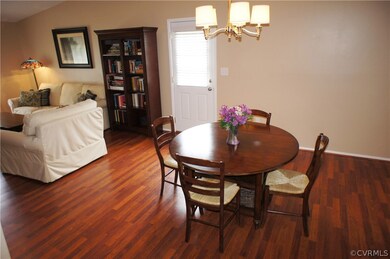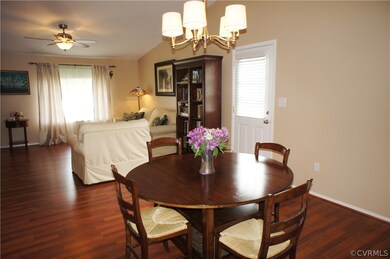
5003 Broad Meadows Rd Glen Allen, VA 23060
Echo Lake NeighborhoodHighlights
- Wooded Lot
- Cathedral Ceiling
- Shed
- Glen Allen High School Rated A
- Screened Porch
- En-Suite Primary Bedroom
About This Home
As of May 2021Super Charming Ranch home in a fabulous Glen Allen location. Everything has been done so all you have to do is move in! Great flow, Open Spaces and Vaulted Ceilings set this home apart. Updated throughout with new fixtures, paint and flooring plus an entire Brand new Kitchen! Gorgeous Maple Cabinets and Stainless Appliances make this home feel brand new. The Master Suite has a wall of closet space - HUGE, and an en-suite bath with new vanity and fixtures. All three bedrooms have new carpet, and the hall bath has been renovated as well. Outdoor spaces to die for with an large screened porch plus a new oversized patio - perfect for large gatherings. The naturalized back yard with shade trees makes for a peaceful and private retreat, and there is tons of storage with a detached shed AND an attached shed. Also includes: Brand new paved drive, Covered front porch, low maintenance brick and aluminum exterior, charming landscaping all around, and great schools!!
Home Details
Home Type
- Single Family
Est. Annual Taxes
- $1,419
Year Built
- Built in 1983
Lot Details
- 7,889 Sq Ft Lot
- Partially Fenced Property
- Privacy Fence
- Wooded Lot
- Zoning described as R3
HOA Fees
- $6 Monthly HOA Fees
Home Design
- Patio Home
- Brick Exterior Construction
- Slab Foundation
- Frame Construction
- Shingle Roof
- Aluminum Siding
Interior Spaces
- 1,120 Sq Ft Home
- 1-Story Property
- Cathedral Ceiling
- Ceiling Fan
- Sliding Doors
- Screened Porch
Kitchen
- Induction Cooktop
- Microwave
- Dishwasher
Flooring
- Carpet
- Laminate
Bedrooms and Bathrooms
- 3 Bedrooms
- En-Suite Primary Bedroom
- 2 Full Bathrooms
Parking
- Driveway
- Paved Parking
Outdoor Features
- Shed
Schools
- Springfield Park Elementary School
- Holman Middle School
- Glen Allen High School
Utilities
- Central Air
- Heat Pump System
- Water Heater
Listing and Financial Details
- Tax Lot 11
- Assessor Parcel Number 755-765-1039
Community Details
Overview
- Bridgewood Subdivision
Amenities
- Common Area
Ownership History
Purchase Details
Home Financials for this Owner
Home Financials are based on the most recent Mortgage that was taken out on this home.Purchase Details
Home Financials for this Owner
Home Financials are based on the most recent Mortgage that was taken out on this home.Purchase Details
Home Financials for this Owner
Home Financials are based on the most recent Mortgage that was taken out on this home.Purchase Details
Home Financials for this Owner
Home Financials are based on the most recent Mortgage that was taken out on this home.Purchase Details
Home Financials for this Owner
Home Financials are based on the most recent Mortgage that was taken out on this home.Purchase Details
Home Financials for this Owner
Home Financials are based on the most recent Mortgage that was taken out on this home.Similar Home in Glen Allen, VA
Home Values in the Area
Average Home Value in this Area
Purchase History
| Date | Type | Sale Price | Title Company |
|---|---|---|---|
| Warranty Deed | $253,000 | Attorney | |
| Warranty Deed | $199,950 | Attorney | |
| Warranty Deed | $177,500 | -- | |
| Deed | $148,000 | -- | |
| Warranty Deed | $109,000 | -- | |
| Deed | $90,500 | -- |
Mortgage History
| Date | Status | Loan Amount | Loan Type |
|---|---|---|---|
| Open | $248,417 | New Conventional | |
| Previous Owner | $196,327 | FHA | |
| Previous Owner | $168,625 | New Conventional | |
| Previous Owner | $68,000 | New Conventional | |
| Previous Owner | $111,180 | VA | |
| Previous Owner | $90,454 | FHA |
Property History
| Date | Event | Price | Change | Sq Ft Price |
|---|---|---|---|---|
| 05/14/2021 05/14/21 | Sold | $253,000 | +1.2% | $226 / Sq Ft |
| 03/30/2021 03/30/21 | Pending | -- | -- | -- |
| 03/25/2021 03/25/21 | For Sale | $250,000 | +25.0% | $223 / Sq Ft |
| 07/01/2016 07/01/16 | Sold | $199,950 | 0.0% | $179 / Sq Ft |
| 05/17/2016 05/17/16 | Pending | -- | -- | -- |
| 05/06/2016 05/06/16 | For Sale | $199,950 | +12.6% | $179 / Sq Ft |
| 09/22/2014 09/22/14 | Sold | $177,500 | -8.7% | $158 / Sq Ft |
| 08/06/2014 08/06/14 | Pending | -- | -- | -- |
| 05/16/2014 05/16/14 | For Sale | $194,500 | -- | $174 / Sq Ft |
Tax History Compared to Growth
Tax History
| Year | Tax Paid | Tax Assessment Tax Assessment Total Assessment is a certain percentage of the fair market value that is determined by local assessors to be the total taxable value of land and additions on the property. | Land | Improvement |
|---|---|---|---|---|
| 2025 | $2,524 | $287,600 | $80,000 | $207,600 |
| 2024 | $2,524 | $278,000 | $80,000 | $198,000 |
| 2023 | $2,363 | $278,000 | $80,000 | $198,000 |
| 2022 | $1,946 | $228,900 | $65,000 | $163,900 |
| 2021 | $1,790 | $200,300 | $50,000 | $150,300 |
| 2020 | $1,743 | $200,300 | $50,000 | $150,300 |
| 2019 | $1,683 | $193,400 | $50,000 | $143,400 |
| 2018 | $1,696 | $194,900 | $50,000 | $144,900 |
| 2017 | $1,611 | $185,200 | $50,000 | $135,200 |
| 2016 | $1,474 | $169,400 | $50,000 | $119,400 |
| 2015 | $1,369 | $163,100 | $50,000 | $113,100 |
| 2014 | $1,369 | $157,300 | $43,000 | $114,300 |
Agents Affiliated with this Home
-

Seller's Agent in 2021
Shondra Tyler
LPT Realty, LLC
(804) 234-3205
2 in this area
19 Total Sales
-
J
Seller Co-Listing Agent in 2021
Jovi Richards
The Hogan Group Real Estate
-

Buyer's Agent in 2021
Issac Abdelmalak
Virginia Capital Realty
(804) 274-9218
14 in this area
200 Total Sales
-

Seller's Agent in 2016
Karen Walton
Share Realty
(804) 512-1729
21 Total Sales
-

Buyer's Agent in 2016
Austin Highfill
KW Metro Center
(804) 206-3036
2 in this area
107 Total Sales
-

Seller's Agent in 2014
Tim Konvicka
Napier REALTORS ERA
(804) 514-7237
50 Total Sales
Map
Source: Central Virginia Regional MLS
MLS Number: 1615510
APN: 755-765-1039
- 9608 Timber Pass
- 10601 Argonne Dr
- 4723 Squaw Valley Ct
- 5008 Ashborne Rd
- 4916 Fairlake Ln
- 9725 Southmill Dr
- 5209 Southmill Ct
- 4917 Daffodil Cir
- 5115 Fairlake Ln
- 4910 Packard Rd
- 10521 Boscastle Rd
- 4133 San Marco Dr Unit 4133
- 10901 Stonewell Cir
- 4416 Killiam Ct
- 9120 Woodchuck Place
- 10637 Toston Ln
- 9310 Gildenfield Ct
- 4221 Hunter Green Ct
- 9286 Hungary Rd
- 5421 Kimbermere Ct
