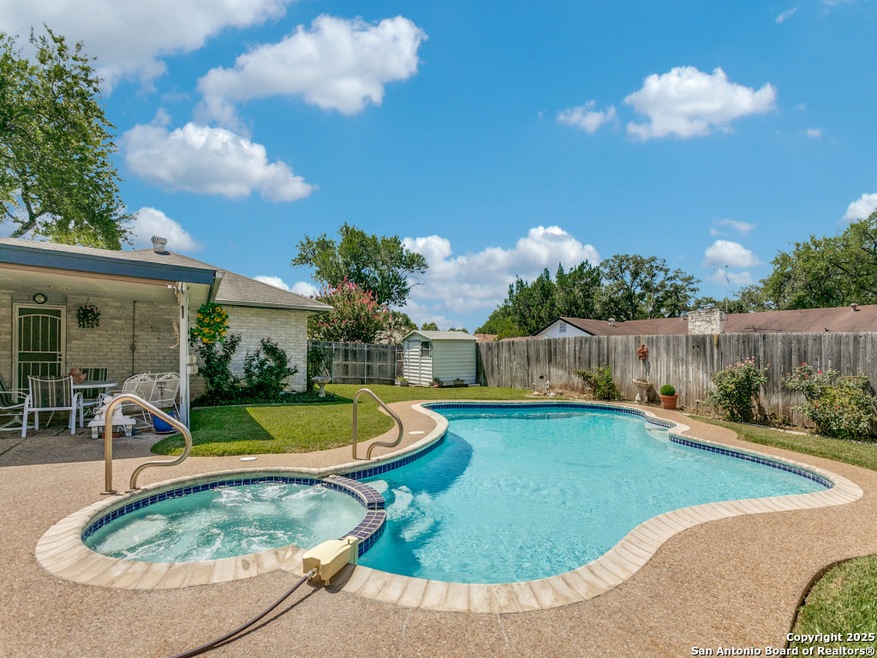5003 Cozumel St San Antonio, TX 78233
El Dorado NeighborhoodEstimated payment $2,474/month
Total Views
786
4
Beds
2
Baths
2,092
Sq Ft
$163
Price per Sq Ft
Highlights
- Private Pool
- Wood Flooring
- Tennis Courts
- Custom Closet System
- Solid Surface Countertops
- Covered Patio or Porch
About This Home
Enjoy your own backyard retreat with a sparkling inground pool and lush green lawn! This clean and well-maintained 4-bedroom, 2-bath home features a formal living and dining room, and cozy family room with fireplace, The kitchen includes custom cabinets, built-in pantry, tile floors, and a bright breakfast nook with bay window. Situated on a large, eye-catching corner lot, this home has been a neighborhood favorite for years. Don't miss the opportunity to make it yours!
Home Details
Home Type
- Single Family
Est. Annual Taxes
- $7,950
Year Built
- Built in 1974
Lot Details
- 7,971 Sq Ft Lot
- Fenced
- Sprinkler System
Parking
- 2 Car Garage
Home Design
- Brick Exterior Construction
- Slab Foundation
- Composition Roof
Interior Spaces
- 2,092 Sq Ft Home
- Property has 1 Level
- Ceiling Fan
- Chandelier
- Double Pane Windows
- Window Treatments
- Living Room with Fireplace
- Permanent Attic Stairs
Kitchen
- Breakfast Area or Nook
- Eat-In Kitchen
- Stove
- Microwave
- Ice Maker
- Dishwasher
- Solid Surface Countertops
- Disposal
Flooring
- Wood
- Carpet
- Ceramic Tile
Bedrooms and Bathrooms
- 4 Bedrooms
- Custom Closet System
- 2 Full Bathrooms
Laundry
- Laundry Room
- Laundry on main level
- Washer Hookup
Home Security
- Security System Owned
- Carbon Monoxide Detectors
Pool
- Private Pool
- Spa
- Pool Sweep
Outdoor Features
- Covered Patio or Porch
- Outdoor Storage
- Rain Gutters
Schools
- El Dorado Elementary School
- Madison High School
Utilities
- Central Heating and Cooling System
- Gas Water Heater
- Water Softener is Owned
- Phone Available
- Cable TV Available
Listing and Financial Details
- Legal Lot and Block 32 / 4
- Assessor Parcel Number 158670040320
- Seller Concessions Not Offered
Community Details
Overview
- Valencia Subdivision
Recreation
- Tennis Courts
Map
Create a Home Valuation Report for This Property
The Home Valuation Report is an in-depth analysis detailing your home's value as well as a comparison with similar homes in the area
Home Values in the Area
Average Home Value in this Area
Tax History
| Year | Tax Paid | Tax Assessment Tax Assessment Total Assessment is a certain percentage of the fair market value that is determined by local assessors to be the total taxable value of land and additions on the property. | Land | Improvement |
|---|---|---|---|---|
| 2025 | $1,237 | $342,071 | $63,280 | $284,550 |
| 2024 | $1,237 | $310,974 | $57,480 | $288,290 |
| 2023 | $1,237 | $282,704 | $57,480 | $295,780 |
| 2022 | $6,342 | $257,004 | $46,030 | $271,120 |
| 2021 | $5,969 | $233,640 | $38,320 | $195,320 |
| 2020 | $5,727 | $220,837 | $32,280 | $192,690 |
| 2019 | $5,347 | $200,761 | $29,180 | $180,970 |
| 2018 | $4,873 | $182,510 | $25,300 | $157,210 |
| 2017 | $4,954 | $183,830 | $25,300 | $158,530 |
| 2016 | $4,702 | $174,481 | $25,300 | $150,460 |
| 2015 | $1,564 | $158,619 | $19,060 | $140,580 |
| 2014 | $1,564 | $144,199 | $0 | $0 |
Source: Public Records
Property History
| Date | Event | Price | Change | Sq Ft Price |
|---|---|---|---|---|
| 09/10/2025 09/10/25 | Pending | -- | -- | -- |
| 08/01/2025 08/01/25 | For Sale | $340,000 | -- | $163 / Sq Ft |
Source: San Antonio Board of REALTORS®
Purchase History
| Date | Type | Sale Price | Title Company |
|---|---|---|---|
| Interfamily Deed Transfer | -- | None Available |
Source: Public Records
Source: San Antonio Board of REALTORS®
MLS Number: 1889224
APN: 15867-004-0320
Nearby Homes
- 13026 Los Espanada St
- 5006 Las Campanas St
- 5018 Las Campanas St
- 4907 El Gusto St
- 12515 La Bodega St
- 5043 Hacienda Dr
- 13200 Montecito St
- 13202 Montecito St
- 5206 Las Campanas St
- 12903 La Quinta St
- 13306 Chesterton Dr
- 5302 Las Campanas St
- 13334 Los Indios St
- 4819 Sorrento St
- 13339 Los Indios St
- 12826 Esplanade St
- 4811 Aspen View
- 4707 Aspen View
- 5018 Risada St
- 5214 La Barranca St







