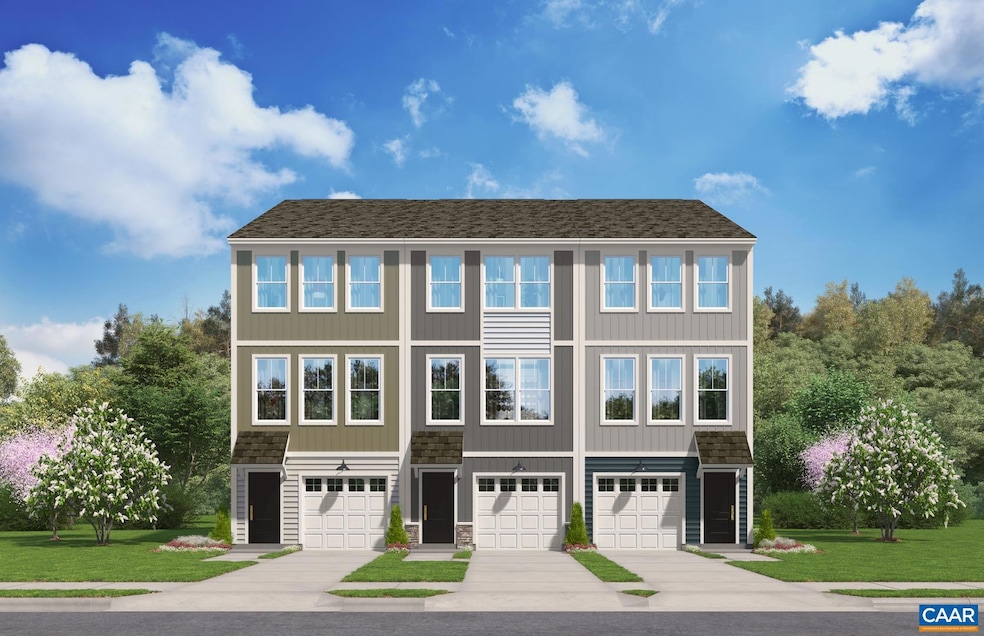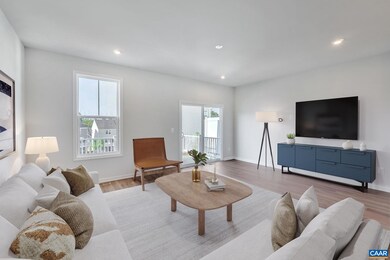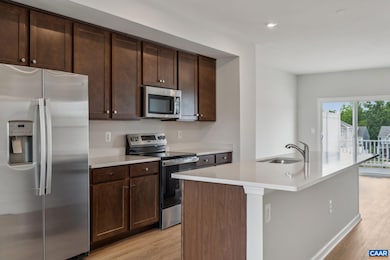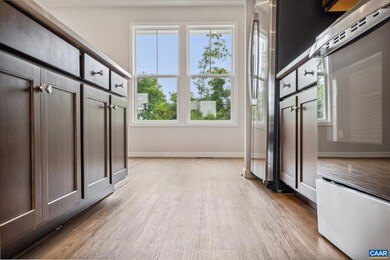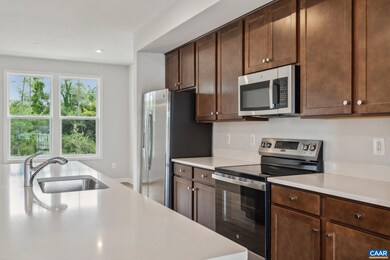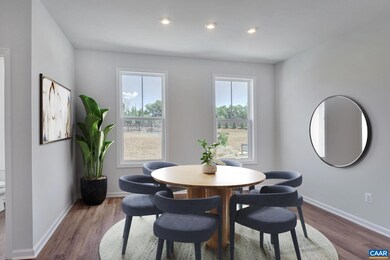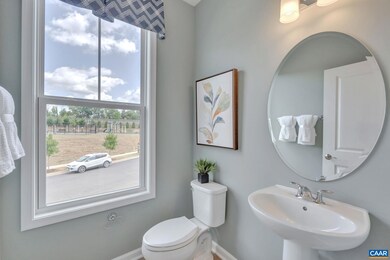
5003 Dunnagan Dr Crozet, VA 22932
Estimated payment $2,628/month
Highlights
- New Construction
- Mountain View
- Ceiling height of 9 feet or more
- Joseph T. Henley Middle School Rated A
- Clubhouse
- Community Basketball Court
About This Home
Discover the Lennox townhome at Pleasant Green?an oversized 1-car garage?with a November 2025 estimated completion. This 3-bed, 3.5-bath home offers three finished levels, modern finishes, and a walkable location just minutes from Downtown Crozet. The entry level includes a bedroom with a full bath and backyard access?perfect for guests, a home office, or added privacy. The main level features an open-concept layout with LVP flooring, a spacious living room, and a kitchen with GE stainless appliances. Step out onto the rear deck for morning coffee or evening downtime. Upstairs, enjoy two primary suites with walk-in closets and private baths, plus convenient laundry and linen storage. Exterior includes Hardie siding and HOA-covered lawn care, backed by a new home warranty. Amenities: fire pits, renovated clubhouse, playground?walkable to shops, dining, and scenic trails. Visit our model home today! *Photos are of similar homes; some images may be virtually staged,Quartz Counter,Solid Surface Counter
Townhouse Details
Home Type
- Townhome
Est. Annual Taxes
- $3,258
Year Built
- Built in 2025 | New Construction
Lot Details
- 1,742 Sq Ft Lot
- Landscaped
- Sloped Lot
HOA Fees
- $127 Monthly HOA Fees
Home Design
- Slab Foundation
- Architectural Shingle Roof
- Tile Roof
- HardiePlank Type
Interior Spaces
- 1,725 Sq Ft Home
- Property has 3 Levels
- Ceiling height of 9 feet or more
- Vinyl Clad Windows
- Insulated Windows
- Double Hung Windows
- Window Screens
- Living Room
- Dining Room
- Mountain Views
Flooring
- Carpet
- Ceramic Tile
Bedrooms and Bathrooms
- 3.5 Bathrooms
Eco-Friendly Details
- Energy-Efficient Windows with Low Emissivity
Schools
- Crozet Elementary School
- Henley Middle School
- Western Albemarle High School
Utilities
- Central Air
- Heat Pump System
Community Details
Overview
- Association fees include common area maintenance, management, snow removal, trash, lawn maintenance
- Built by STANLEY MARTIN HOMES
- The Lennox, Elevation A, Lot 138 Community
- Pleasant Green Subdivision
Amenities
- Clubhouse
Recreation
- Community Basketball Court
- Community Playground
Map
Home Values in the Area
Average Home Value in this Area
Property History
| Date | Event | Price | Change | Sq Ft Price |
|---|---|---|---|---|
| 07/10/2025 07/10/25 | For Sale | $402,495 | -- | $233 / Sq Ft |
Similar Homes in Crozet, VA
Source: Bright MLS
MLS Number: 666691
- 4440 Alston St
- 3000 Vue Ave
- 6031 Mccomb St Unit A
- 6033 Mccomb St
- 2405 Anlee Rd Unit B
- 1005 Heathercroft Cir
- 5335 Ashlar Ave
- 4554 Trailhead Dr
- 6842 Chancery Ln
- 4896 Highlands Place
- 4633 Garth Rd
- 2525 Ridge Rd
- 1920 Owensville Rd Unit B Studio Apt
- 1795 Avon Rd
- 1024 Ivanhoe Ave
- 1020 Ivanhoe Ave
- 1016 Ivanhoe Ave
- 1012 Ivanhoe Ave
- 901 4th St
- 1121 Monacan Trail Rd
