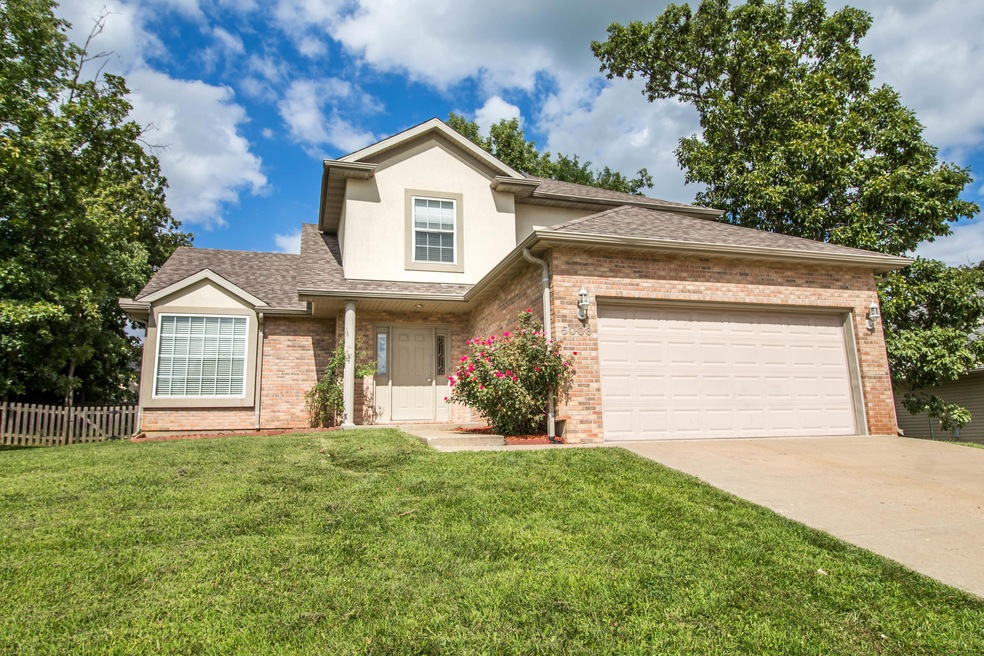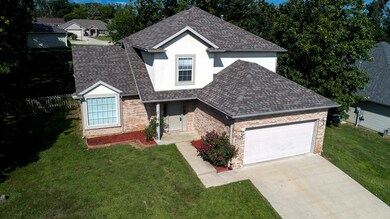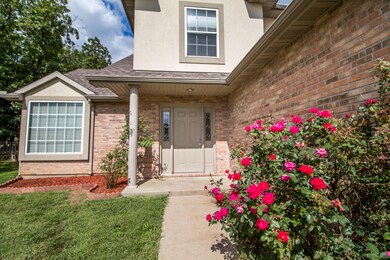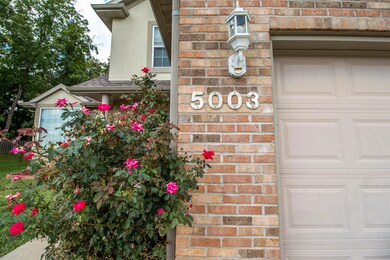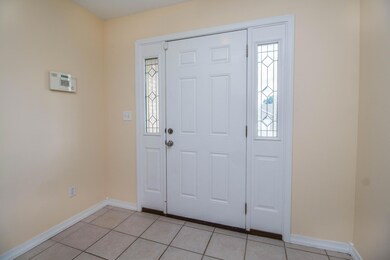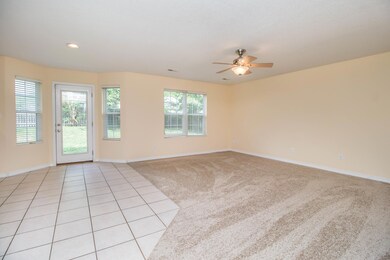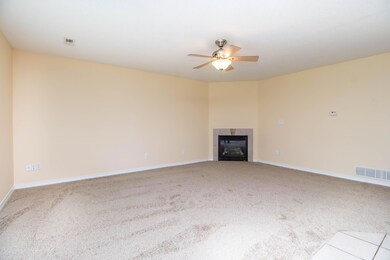
5003 Geetha Dr Columbia, MO 65202
Hominy Branch NeighborhoodHighlights
- Partially Wooded Lot
- Hydromassage or Jetted Bathtub
- No HOA
- Traditional Architecture
- Solid Surface Countertops
- Formal Dining Room
About This Home
As of February 2025This practical and fully remodeled home is positioned in the back of a quiet subdivision with close access to I-70. It situated on a LARGE corner lot with mature trees in your fenced in backyard. The property boasts 3 bedrooms (all upstairs), 2 and a half bathrooms, formal dining room, just under 2,100 SF, 2 car garage, 2 large separate living spaces with a gas fireplace, and main level laundry room. The master suite features multiple closets, jetted bathtub, stand-alone shower, and a double vanity. The functional kitchen features plenty of storage and prep space with TWO pantries and ample breakfast bar space, with brand new appliances. If you want an affordable home, where you don't need to do ANYTHING, have a look.
Last Agent to Sell the Property
Tyler Johnston
Iron Gate Real Estate License #2007007934 Listed on: 09/06/2017
Co-Listed By
Tyler Nielsen
Iron Gate Real Estate License #2012010298
Home Details
Home Type
- Single Family
Est. Annual Taxes
- $1,994
Year Built
- Built in 2004
Lot Details
- Lot Dimensions are 87.85 x 128.15
- Wood Fence
- Back Yard Fenced
- Partially Wooded Lot
Parking
- 2 Car Attached Garage
- Garage Door Opener
- Driveway
Home Design
- Traditional Architecture
- Brick Veneer
- Concrete Foundation
- Slab Foundation
- Poured Concrete
- Architectural Shingle Roof
- Vinyl Construction Material
Interior Spaces
- 2,036 Sq Ft Home
- 1.5-Story Property
- Ceiling Fan
- Paddle Fans
- Gas Fireplace
- Vinyl Clad Windows
- Window Treatments
- Family Room with Fireplace
- Formal Dining Room
- Exterior Basement Entry
Kitchen
- Eat-In Kitchen
- Electric Range
- Convection Microwave
- Dishwasher
- Solid Surface Countertops
- Disposal
Flooring
- Carpet
- Laminate
- Ceramic Tile
Bedrooms and Bathrooms
- 3 Bedrooms
- Walk-In Closet
- Hydromassage or Jetted Bathtub
- Bathtub with Shower
- Shower Only
Laundry
- Laundry on main level
- Washer and Dryer Hookup
Home Security
- Home Security System
- Fire and Smoke Detector
Outdoor Features
- Patio
- Rear Porch
Schools
- Battle Elementary School
- Lange Middle School
- Battle High School
Utilities
- Forced Air Heating and Cooling System
- Heating System Uses Natural Gas
- High Speed Internet
- Cable TV Available
Community Details
- No Home Owners Association
- Thessalia Subdivision
Listing and Financial Details
- Assessor Parcel Number 1720200031230001
Ownership History
Purchase Details
Home Financials for this Owner
Home Financials are based on the most recent Mortgage that was taken out on this home.Purchase Details
Home Financials for this Owner
Home Financials are based on the most recent Mortgage that was taken out on this home.Similar Homes in Columbia, MO
Home Values in the Area
Average Home Value in this Area
Purchase History
| Date | Type | Sale Price | Title Company |
|---|---|---|---|
| Warranty Deed | -- | Boone Central Title | |
| Warranty Deed | -- | Boone Central Title | |
| Warranty Deed | -- | None Available |
Mortgage History
| Date | Status | Loan Amount | Loan Type |
|---|---|---|---|
| Open | $295,213 | VA | |
| Closed | $295,213 | VA | |
| Previous Owner | $56,800 | Stand Alone Second |
Property History
| Date | Event | Price | Change | Sq Ft Price |
|---|---|---|---|---|
| 02/10/2025 02/10/25 | Sold | -- | -- | -- |
| 01/13/2025 01/13/25 | Pending | -- | -- | -- |
| 12/12/2024 12/12/24 | Price Changed | $289,000 | +1.4% | $142 / Sq Ft |
| 12/12/2024 12/12/24 | For Sale | $285,000 | +54.1% | $140 / Sq Ft |
| 11/15/2017 11/15/17 | Sold | -- | -- | -- |
| 10/16/2017 10/16/17 | Pending | -- | -- | -- |
| 09/06/2017 09/06/17 | For Sale | $184,900 | -- | $91 / Sq Ft |
Tax History Compared to Growth
Tax History
| Year | Tax Paid | Tax Assessment Tax Assessment Total Assessment is a certain percentage of the fair market value that is determined by local assessors to be the total taxable value of land and additions on the property. | Land | Improvement |
|---|---|---|---|---|
| 2024 | $2,220 | $32,908 | $3,800 | $29,108 |
| 2023 | $2,202 | $32,908 | $3,800 | $29,108 |
| 2022 | $2,037 | $30,476 | $3,800 | $26,676 |
| 2021 | $2,041 | $30,476 | $3,800 | $26,676 |
| 2020 | $2,088 | $29,303 | $3,800 | $25,503 |
| 2019 | $2,088 | $29,303 | $3,800 | $25,503 |
| 2018 | $2,022 | $0 | $0 | $0 |
| 2017 | $1,994 | $28,177 | $3,800 | $24,377 |
| 2016 | $1,994 | $28,177 | $3,800 | $24,377 |
| 2015 | $1,831 | $28,177 | $3,800 | $24,377 |
| 2014 | $1,837 | $28,177 | $3,800 | $24,377 |
Agents Affiliated with this Home
-
Camaron Nielsen
C
Seller's Agent in 2025
Camaron Nielsen
CoMo Realty
(573) 777-5001
2 in this area
43 Total Sales
-
Izzy Smith

Buyer's Agent in 2025
Izzy Smith
RE/MAX
(573) 825-4161
3 in this area
151 Total Sales
-
T
Seller's Agent in 2017
Tyler Johnston
Iron Gate Real Estate
-
T
Seller Co-Listing Agent in 2017
Tyler Nielsen
Iron Gate Real Estate
-
Sean Moore

Buyer's Agent in 2017
Sean Moore
RE/MAX
(573) 424-7420
10 in this area
724 Total Sales
-
c
Buyer's Agent in 2017
cbor.rets.510000882
cbor.rets.RETS_OFFICE
Map
Source: Columbia Board of REALTORS®
MLS Number: 372973
APN: 17-202-00-03-123-00-01
- 4901 Lillian Dr
- 1804 Kassem Dr
- 5201 Kersting Dr
- 1503 Spiros Dr Unit C
- 4812 Orchard Ln
- 1505 Spiros Dr Unit C
- 1509 Spiros Dr Unit D
- 5005 Gasconade Dr
- 2109 Callaway Dr
- 1883 Waterfront Dr N Unit H
- 5600 E Pinehurst Ln
- 1999 Waterfront Dr N Unit H
- 2009 Waterfront Dr N Unit G
- 11 Cherokee Ln
- 2319 Windmill Ct
- 5594 Pinehurst Ln
- 5377 E Trikalla Dr
- 5680 Waterfront Dr N
- 1301 Mckee St
- 1703 Aspen Cir
