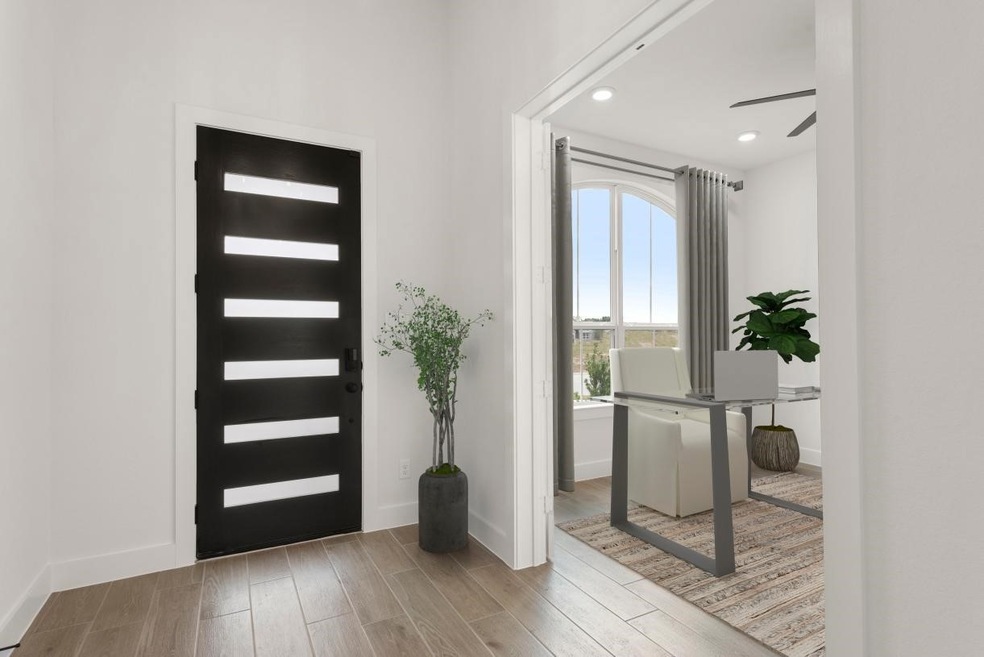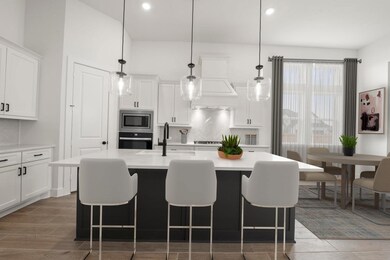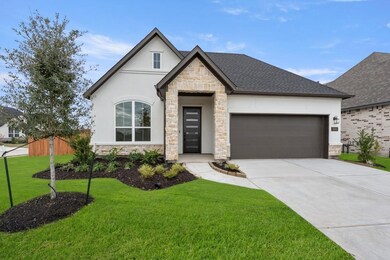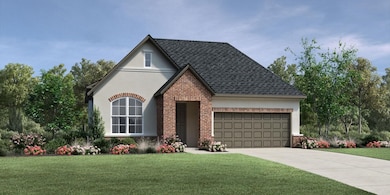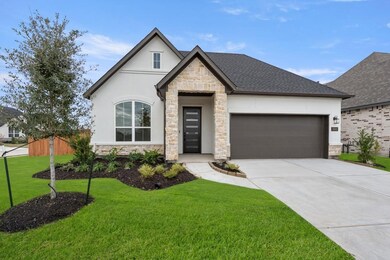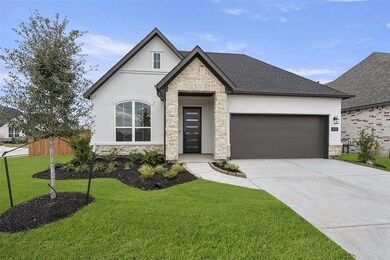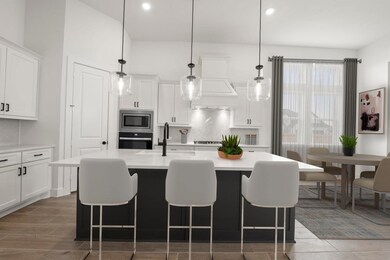
5003 Matador Ln Iowa Colony, TX 77583
Highlights
- New Construction
- Contemporary Architecture
- High Ceiling
- Deck
- Corner Lot
- Quartz Countertops
About This Home
As of February 2025MLS# 86727713 - Built by Toll Brothers, Inc. - Ready Now! ~ Single-story living in an amenity rich community, the Aransas Transitional plan opens into a beautiful foyer flanked by a formal dining room that is ideal for celebrations and holidays. A decorative rounded tray ceiling guides you into a stunning kitchen with generous island, ample cabinet and counter space, a walk-in pantry and casual dining area. The great room provides a cozy atmosphere with the electric fireplace and views onto the covered patio. Two spacious secondary bedrooms with shared hall bath provide space for privacy for all and conveniently located near the laundry room. A luxurious primary suite is enhanced with a tray ceiling, and full bath with dual vanities, separate tub and shower and spacious walk-in closet. Come see this amazing home and community today!
Home Details
Home Type
- Single Family
Year Built
- Built in 2023 | New Construction
Lot Details
- 8,247 Sq Ft Lot
- East Facing Home
- Back Yard Fenced
- Corner Lot
- Sprinkler System
HOA Fees
- $138 Monthly HOA Fees
Parking
- 2 Car Attached Garage
Home Design
- Contemporary Architecture
- Brick Exterior Construction
- Slab Foundation
- Composition Roof
- Stone Siding
- Radiant Barrier
- Stucco
Interior Spaces
- 2,257 Sq Ft Home
- 1-Story Property
- High Ceiling
- Ceiling Fan
- Electric Fireplace
- Family Room
- Combination Kitchen and Dining Room
- Home Office
- Utility Room
- Washer Hookup
Kitchen
- Walk-In Pantry
- Electric Oven
- Gas Range
- <<microwave>>
- Dishwasher
- Kitchen Island
- Quartz Countertops
- Disposal
Flooring
- Carpet
- Tile
Bedrooms and Bathrooms
- 3 Bedrooms
- 2 Full Bathrooms
- Double Vanity
- Soaking Tub
- Separate Shower
Home Security
- Prewired Security
- Security Gate
- Fire and Smoke Detector
Eco-Friendly Details
- ENERGY STAR Qualified Appliances
- Energy-Efficient Windows with Low Emissivity
- Energy-Efficient HVAC
- Energy-Efficient Lighting
- Energy-Efficient Insulation
- Energy-Efficient Thermostat
Outdoor Features
- Deck
- Covered patio or porch
Schools
- Meridiana Elementary School
- Caffey Junior High School
- Iowa Colony High School
Utilities
- Forced Air Zoned Heating and Cooling System
- Heating System Uses Gas
- Programmable Thermostat
Community Details
Overview
- Infamark Association, Phone Number (281) 870-0585
- Built by Toll Brothers, Inc.
- Meridiana Subdivision
Recreation
- Community Pool
Security
- Controlled Access
Similar Homes in the area
Home Values in the Area
Average Home Value in this Area
Property History
| Date | Event | Price | Change | Sq Ft Price |
|---|---|---|---|---|
| 02/14/2025 02/14/25 | Sold | -- | -- | -- |
| 11/30/2024 11/30/24 | Price Changed | $429,678 | -9.3% | $190 / Sq Ft |
| 11/22/2024 11/22/24 | For Sale | $473,978 | -- | $210 / Sq Ft |
Tax History Compared to Growth
Agents Affiliated with this Home
-
Ben Caballero

Seller's Agent in 2025
Ben Caballero
HomesUSA.com
(888) 872-6006
31 in this area
30,687 Total Sales
-
Boris Hernandez

Buyer's Agent in 2025
Boris Hernandez
HOUSTON TOP REALTY
(713) 291-9969
2 in this area
85 Total Sales
Map
Source: Houston Association of REALTORS®
MLS Number: 86727713
- 6814 Ventura Dr
- 10514 Sutter Creek Dr
- 2107 Tioga View Dr
- 7003 Tehama Ln
- 1919 Tioga View Dr
- 7106 Escondido Dr
- 4946 Hitchings Ct
- 719 Alpine Falls Rd
- 9766 Soto St
- 9762 Soto St
- 2618 American Ruby Dr
- 2623 American Ruby Dr
- 2614 American Ruby Dr
- 2619 American Ruby Dr
- 2611 Night Emerald Dr
- 2615 American Ruby Dr
- 8207 Bristol Diamond Dr
- 2607 Night Emerald Dr
- 2606 American Ruby Dr
- 8211 Bristol Diamond Dr
