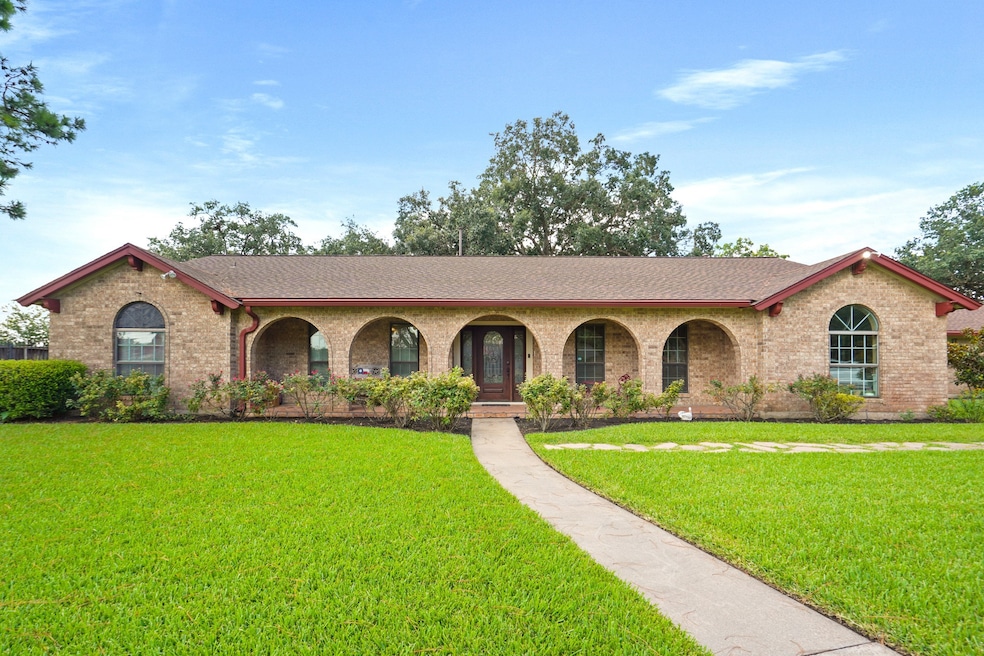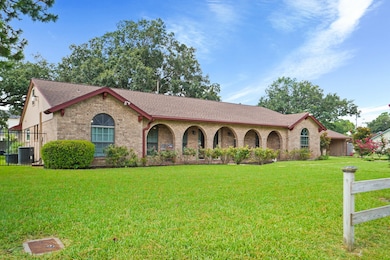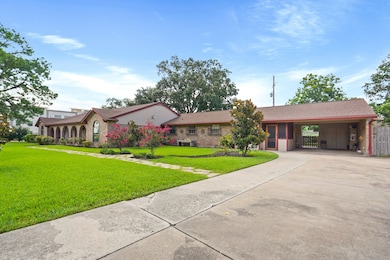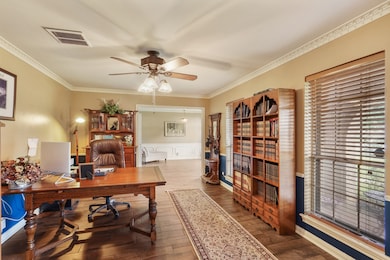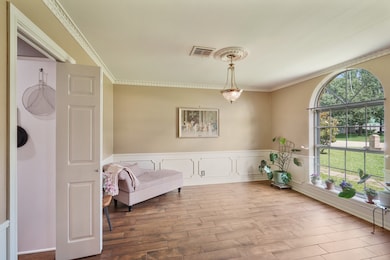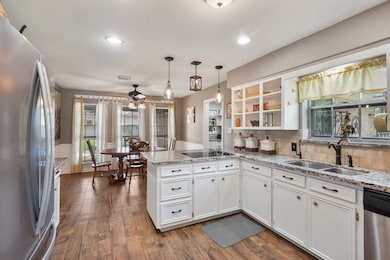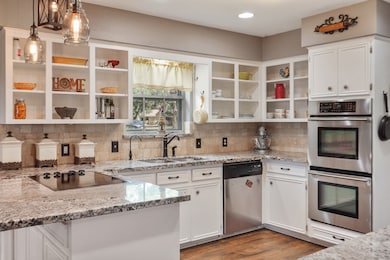Highlights
- Gunite Pool
- Garage Apartment
- Maid or Guest Quarters
- Katy Junior High School Rated A
- 0.51 Acre Lot
- Traditional Architecture
About This Home
Embrace the rare opportunity to live in a beautiful and distinct property situated on over HALF AN ACRE in the heart of Katy! 5003 Mockingbird Ln. is spacious inside and out! Some of the many comforts include generously sized bedrooms, living and formal areas, granite counters, extended wood-tile flooring, high ceilings, crown molding and ample storage space. The converted garage adds versatility with a full bathroom and kitchen area. This malleable space adds a 5th bedroom and can still accommodate the perfect space for a home office, guests’ quarters, home schooling area or multi-generational living. You choose! You’ll enjoy all the benefits of a backyard oasis! Beat the Texas heat in your private pool and enjoy serene evenings on the picturesque, covered patio with plenty of green space remaining for recreational hobbies and/or pets. The option to heat the pool extends pool use far beyond summer months! Conveniently located with quick access to I10 and 99 for an easy commute.
Home Details
Home Type
- Single Family
Est. Annual Taxes
- $8,117
Year Built
- Built in 1971
Lot Details
- 0.51 Acre Lot
- Back Yard Fenced
- Corner Lot
- Sprinkler System
Home Design
- Traditional Architecture
Interior Spaces
- 3,141 Sq Ft Home
- 1-Story Property
- Crown Molding
- High Ceiling
- Ceiling Fan
- Gas Log Fireplace
- Formal Entry
- Family Room Off Kitchen
- Living Room
- Breakfast Room
- Dining Room
- Home Office
- Utility Room
- Washer and Gas Dryer Hookup
Kitchen
- Breakfast Bar
- Double Oven
- Electric Oven
- Dishwasher
- Kitchen Island
- Granite Countertops
- Pots and Pans Drawers
- Disposal
Flooring
- Laminate
- Tile
Bedrooms and Bathrooms
- 4 Bedrooms
- En-Suite Primary Bedroom
- Maid or Guest Quarters
- Double Vanity
Home Security
- Prewired Security
- Fire and Smoke Detector
Parking
- 1 Attached Carport Space
- Garage Apartment
Eco-Friendly Details
- Energy-Efficient Thermostat
Pool
- Gunite Pool
- Spa
Schools
- Hutsell Elementary School
- Katy Junior High School
- Katy High School
Utilities
- Central Heating and Cooling System
- Heating System Uses Gas
- Programmable Thermostat
- Cable TV Available
Listing and Financial Details
- Property Available on 11/12/25
- Long Term Lease
Community Details
Overview
- Yracheta Property Management Association
- Eastway Terrace Subdivision
Pet Policy
- Call for details about the types of pets allowed
- Pet Deposit Required
Map
Source: Houston Association of REALTORS®
MLS Number: 40870291
APN: 0845680000035
- 5042 Morrison Blvd
- 5084 Morrison Blvd
- 1242 S Maple Dr
- 24822 Colonial Maple Dr
- 1239 Maple Ace Dr
- 24735 Colonial Maple Dr
- 24802 Colonial Maple Dr
- 1430 Freeman Ave
- 1619 Palisade Green Dr
- 24911 Mason Trail Dr
- 24807 Mason Trail Dr
- 24618 Malca Manor Dr
- 24830 Mason Trail Dr
- 24610 Mason Knights Ct
- 25043 Lenora Dr
- 1508 Colonial Gorge Dr
- 1506 Colonial Gorge Dr
- 1524 Colonial Junction Dr
- 24413 Colonial Willow Dr
- Plan 1931 at Colonial Heights
- 5048 Morrison Blvd
- 1319 S Maple Dr
- 24834 Colonial Maple Dr
- 1238 S Maple Dr
- 1239 Maple Ace Dr
- 1211 Colonial Manor Dr
- 1700 Katy Fort Bend Rd
- 24618 Malca Manor Dr
- 24818 Mason Trail Dr
- 1511 Miller Ave
- 24623 Blane Dr
- 24002 Colonial Pkwy
- 24002 Colonial Pkwy Unit 5301
- 24002 Colonial Pkwy Unit 3211
- 24002 Colonial Pkwy Unit 6105
- 24002 Colonial Pkwy Unit 4331
- 24002 Colonial Pkwy Unit 4215
- 24002 Colonial Pkwy Unit 6124
- 24002 Colonial Pkwy Unit 3311
- 24002 Colonial Pkwy Unit 5207
