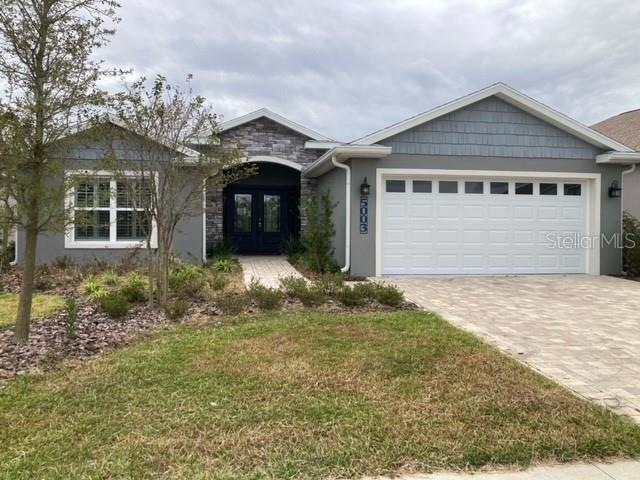
5003 NE 125th Loop Oxford, FL 34484
Oxford NeighborhoodHighlights
- Wood Flooring
- 2 Car Attached Garage
- Walk-In Closet
- Wildwood Elementary School Rated 9+
- Tray Ceiling
- Living Room
About This Home
As of March 2025Location, Location, Location! This gorgeous 3 bd/2bath home is close to all the amenities of The Villages with only a $50 monthly HOA fee!
Just a short distance away, you can have access to the golf cart pathways in the Villages. With an open floor plan, tray ceilings and so much more, this one has it all. It's a must see. From the huge 38 foot long living/dining area, you have views of a beatuiful kitchen complete with stainless steel appliances, granite countertops and your patio! Hurry, this one is priced right and won't last long.
Last Agent to Sell the Property
Bill Vaught (REO Vaught Realty LLC
VAUGHT REALTY Brokerage Phone: 423-676-3330 License #3293900 Listed on: 12/05/2024
Home Details
Home Type
- Single Family
Est. Annual Taxes
- $3,335
Year Built
- Built in 2022
Lot Details
- 7,421 Sq Ft Lot
- North Facing Home
HOA Fees
- $50 Monthly HOA Fees
Parking
- 2 Car Attached Garage
Home Design
- Slab Foundation
- Shingle Roof
- Stucco
Interior Spaces
- 1,725 Sq Ft Home
- Tray Ceiling
- Ceiling Fan
- Sliding Doors
- Living Room
- Wood Flooring
- Laundry Room
Kitchen
- Range<<rangeHoodToken>>
- <<microwave>>
- Dishwasher
Bedrooms and Bathrooms
- 3 Bedrooms
- Walk-In Closet
- 2 Full Bathrooms
Utilities
- Central Heating and Cooling System
Community Details
- Vickie Couture Association, Phone Number (352) 350-2621
- Densan Park Ph One Subdivision
Listing and Financial Details
- Visit Down Payment Resource Website
- Tax Lot 64
- Assessor Parcel Number D09N064
Ownership History
Purchase Details
Home Financials for this Owner
Home Financials are based on the most recent Mortgage that was taken out on this home.Purchase Details
Purchase Details
Purchase Details
Home Financials for this Owner
Home Financials are based on the most recent Mortgage that was taken out on this home.Similar Homes in Oxford, FL
Home Values in the Area
Average Home Value in this Area
Purchase History
| Date | Type | Sale Price | Title Company |
|---|---|---|---|
| Special Warranty Deed | $309,500 | None Listed On Document | |
| Special Warranty Deed | $100 | Servicelink | |
| Special Warranty Deed | $100 | Servicelink | |
| Deed In Lieu Of Foreclosure | $381,500 | Servicelink | |
| Deed In Lieu Of Foreclosure | $381,500 | Servicelink | |
| Warranty Deed | $380,000 | First International Title |
Mortgage History
| Date | Status | Loan Amount | Loan Type |
|---|---|---|---|
| Open | $247,600 | New Conventional | |
| Previous Owner | $388,740 | VA |
Property History
| Date | Event | Price | Change | Sq Ft Price |
|---|---|---|---|---|
| 03/03/2025 03/03/25 | Sold | $309,500 | 0.0% | $179 / Sq Ft |
| 01/09/2025 01/09/25 | Pending | -- | -- | -- |
| 01/07/2025 01/07/25 | Price Changed | $309,500 | -3.1% | $179 / Sq Ft |
| 12/26/2024 12/26/24 | For Sale | $319,500 | +3.2% | $185 / Sq Ft |
| 12/09/2024 12/09/24 | Off Market | $309,500 | -- | -- |
| 12/05/2024 12/05/24 | For Sale | $319,500 | -15.9% | $185 / Sq Ft |
| 10/14/2022 10/14/22 | Sold | $380,000 | 0.0% | $219 / Sq Ft |
| 10/14/2022 10/14/22 | For Sale | $380,000 | -- | $219 / Sq Ft |
| 03/19/2022 03/19/22 | Pending | -- | -- | -- |
Tax History Compared to Growth
Tax History
| Year | Tax Paid | Tax Assessment Tax Assessment Total Assessment is a certain percentage of the fair market value that is determined by local assessors to be the total taxable value of land and additions on the property. | Land | Improvement |
|---|---|---|---|---|
| 2024 | $3,335 | $292,040 | -- | -- |
| 2023 | $3,335 | $283,540 | $16,700 | $266,840 |
| 2022 | $224 | $16,700 | $16,700 | $0 |
| 2021 | $247 | $16,700 | $16,700 | $0 |
Agents Affiliated with this Home
-
Bill Vaught (REO Vaught Realty LLC
B
Seller's Agent in 2025
Bill Vaught (REO Vaught Realty LLC
VAUGHT REALTY
(423) 676-3330
1 in this area
76 Total Sales
-
Issac Stock
I
Buyer's Agent in 2025
Issac Stock
CHARLES RUTENBERG REALTY ORLANDO
(347) 406-0764
1 in this area
4 Total Sales
-
Stellar Non-Member Agent
S
Seller's Agent in 2022
Stellar Non-Member Agent
FL_MFRMLS
-
Erica Jacobs

Buyer's Agent in 2022
Erica Jacobs
RE/MAX
(352) 461-0800
5 in this area
153 Total Sales
Map
Source: Stellar MLS
MLS Number: OM689400
APN: D09N064
- 12347 NE 52nd Loop
- 5019 NE 125th Loop
- 5008 NE 125th Loop
- 5107 NE 122nd Blvd
- 5115 NE 122nd Blvd
- 5039 NE 125th Loop
- 12444 NE 48th Cir
- 12306 NE 48th Way
- 12313 NE 48th Loop
- 12624 NE 49th Dr
- 12312 NE 48th Loop
- 12185 NE 51st Cir
- 12407 NE 48th Loop
- 3423 Forsythe Terrace
- 5068 NE 121st Ave
- 893 Halstead Terrace
- 3460 Idlewood Loop
- 12046 NE 51st Cir
- 12050 NE 51st Cir
- 3621 Amelia Ave
