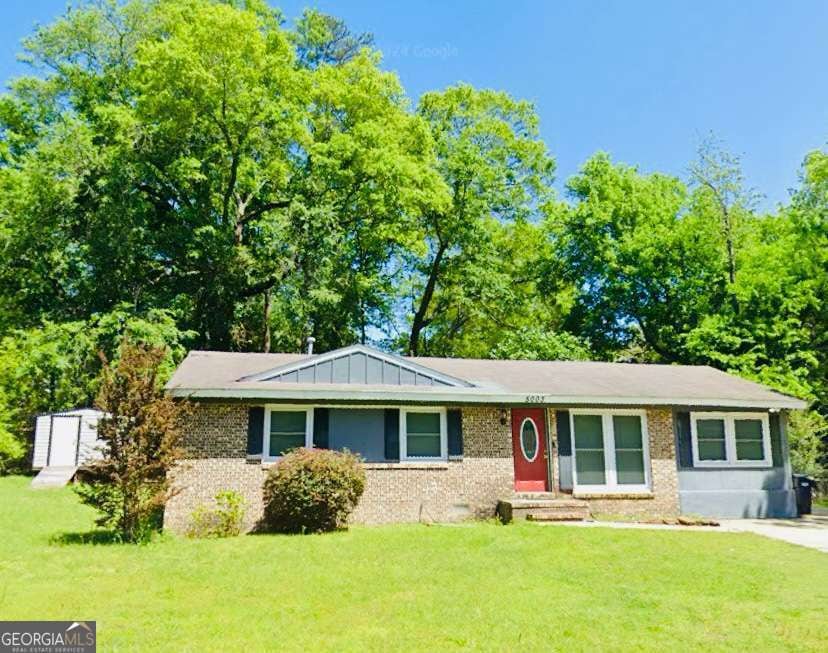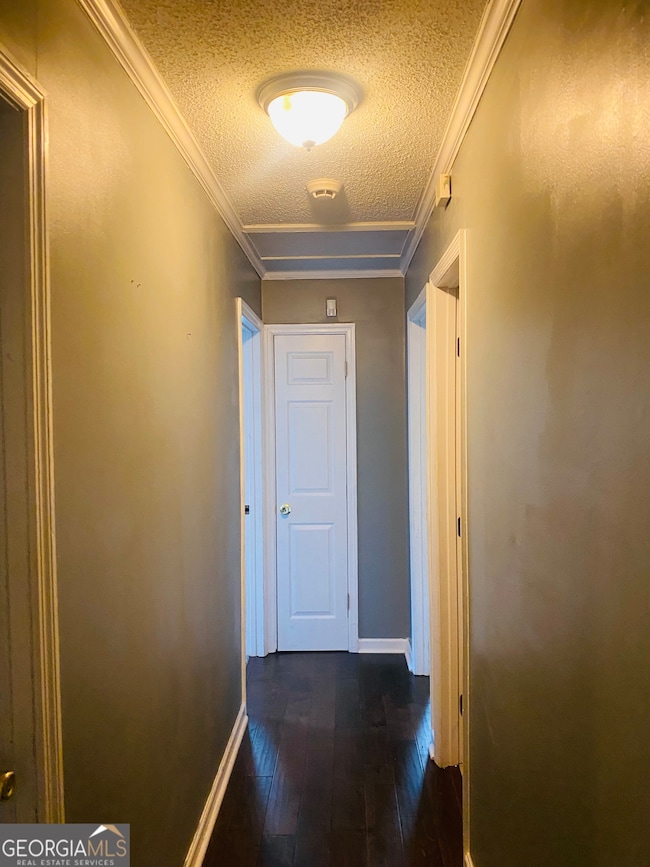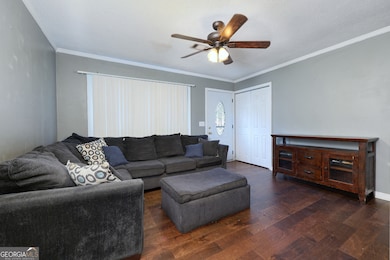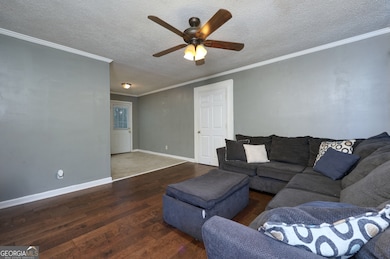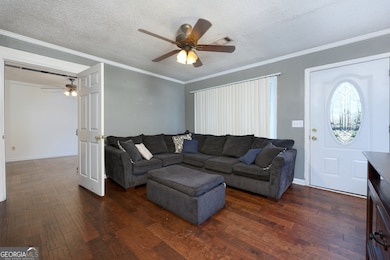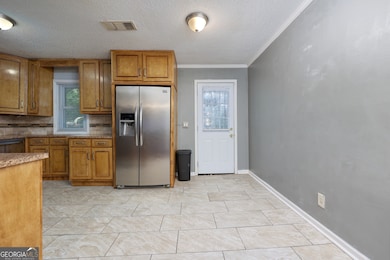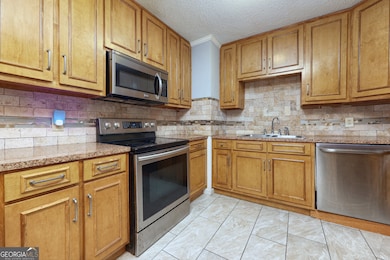5003 Shirley Ann Dr Columbus, GA 31907
Eastern Columbus NeighborhoodEstimated payment $941/month
Highlights
- French Provincial Architecture
- Soaking Tub
- Four Sided Brick Exterior Elevation
- No HOA
- 1-Story Property
- Forced Air Heating and Cooling System
About This Home
OFFERING UP TO $2,000 IN SELLER CONCESSIONS!!! Welcome to this beautiful, spacious and stunning 4-Bedroom, 2-Bathroom Home in the Columbus GA area in the quite peaceful MAPLEWOOD TERRACE community. Perfect home for Growing Families or first-time homebuyers. This charming property offers a perfect blend of comfort, style, and functionality. Ideal for families because it features generous living spaces and modern finishes throughout. Some of the lovely key features are the solid hard wood flooring, freshly painted interior walls, spacious bedrooms, huge kitchen and cabinet space. Enjoy a large master suite with lots of closet space and private bath, plus three additional well-sized bedrooms perfect for children, guests, or a home office. The 2 Full Bathrooms one in the master bathroom includes a single vanity, a soaking tub and access to the utility area. While the second bathroom offers modern fixtures and tub/shower combo. The Open Concept living room with plenty of natural light flows seamlessly into the dining and kitchen areas, which is great for entertaining! Flowing into the Updated Kitchen area featuring sleek countertops, stainless steel appliances and plenty of cabinet space. The Beautiful front and backyard are perfect for outdoor gatherings, with a fully accessible patio area and ample lawn space for kids or pets to play. It's a lot that makes this home move-in ready. Located in a family-friendly neighborhood with nearby parks, schools, and shopping centers. This lovely home is ready for you to make it your own. Schedule your showing today and discover everything this property has to offer!
Home Details
Home Type
- Single Family
Est. Annual Taxes
- $1,180
Year Built
- Built in 1964
Lot Details
- 8,276 Sq Ft Lot
- Level Lot
Home Design
- French Provincial Architecture
- Composition Roof
- Four Sided Brick Exterior Elevation
Interior Spaces
- 1,252 Sq Ft Home
- 1-Story Property
- Central Vacuum
- Ceiling Fan
- Dishwasher
Bedrooms and Bathrooms
- 4 Main Level Bedrooms
- 2 Full Bathrooms
- Soaking Tub
Parking
- 4 Parking Spaces
- Off-Street Parking
Schools
- Dawson Elementary School
- Rothschild Middle School
- Kendrick High School
Utilities
- Forced Air Heating and Cooling System
- Underground Utilities
- Phone Available
- Cable TV Available
Community Details
Overview
- No Home Owners Association
- Maplewood Terrace Subdivision
Amenities
- No Laundry Facilities
Map
Home Values in the Area
Average Home Value in this Area
Tax History
| Year | Tax Paid | Tax Assessment Tax Assessment Total Assessment is a certain percentage of the fair market value that is determined by local assessors to be the total taxable value of land and additions on the property. | Land | Improvement |
|---|---|---|---|---|
| 2025 | $1,181 | $52,524 | $5,896 | $46,628 |
| 2024 | $1,180 | $52,524 | $5,896 | $46,628 |
| 2023 | $493 | $52,524 | $5,896 | $46,628 |
| 2022 | $1,230 | $43,360 | $5,896 | $37,464 |
| 2021 | $988 | $23,636 | $5,896 | $17,740 |
| 2020 | $988 | $23,636 | $5,896 | $17,740 |
| 2019 | $993 | $23,636 | $5,896 | $17,740 |
| 2018 | $993 | $23,636 | $5,896 | $17,740 |
| 2017 | $998 | $23,636 | $5,896 | $17,740 |
| 2016 | $1,003 | $37,578 | $2,290 | $35,288 |
| 2015 | $1,004 | $37,578 | $2,290 | $35,288 |
| 2014 | $1,006 | $37,578 | $2,290 | $35,288 |
| 2013 | -- | $37,578 | $2,290 | $35,288 |
Property History
| Date | Event | Price | List to Sale | Price per Sq Ft | Prior Sale |
|---|---|---|---|---|---|
| 10/27/2025 10/27/25 | Price Changed | $159,999 | -1.2% | $128 / Sq Ft | |
| 09/26/2025 09/26/25 | Price Changed | $162,000 | -3.3% | $129 / Sq Ft | |
| 08/22/2025 08/22/25 | Price Changed | $167,499 | -0.3% | $134 / Sq Ft | |
| 06/27/2025 06/27/25 | Price Changed | $167,999 | -3.4% | $134 / Sq Ft | |
| 04/22/2025 04/22/25 | Price Changed | $174,000 | -2.8% | $139 / Sq Ft | |
| 02/11/2025 02/11/25 | For Sale | $179,000 | +61.0% | $143 / Sq Ft | |
| 02/05/2021 02/05/21 | Sold | $111,194 | +6.0% | $89 / Sq Ft | View Prior Sale |
| 12/04/2020 12/04/20 | Pending | -- | -- | -- | |
| 11/09/2020 11/09/20 | For Sale | $104,900 | -- | $84 / Sq Ft |
Purchase History
| Date | Type | Sale Price | Title Company |
|---|---|---|---|
| Warranty Deed | $111,194 | -- | |
| Warranty Deed | $93,900 | None Available |
Mortgage History
| Date | Status | Loan Amount | Loan Type |
|---|---|---|---|
| Previous Owner | $5,000 | Unknown | |
| Previous Owner | $83,900 | FHA |
Source: Georgia MLS
MLS Number: 10457514
APN: 094-023-001
- 5021 Shirley Ann Dr
- 4846 Maplewood Dr
- 4801 Allen St
- 4930 Capricorn Ct
- 100 R C Allen Dr
- 31 R C Allen Dr
- 59 Apollo Dr
- 4917 Brightstar Ln
- 418 Henson Ave
- 4516 Sims St
- 4534 Sentry St
- 391 & 401 Victoria Dr
- 392 Olsen Ave
- 4965 Brightstar Ln
- 4422 Pate Dr
- 300 Jefferson Dr
- 5235 Vincent Dr
- 4437 St Marys Rd
- 4201 Valley Crest Dr
- 4414 Curry St
- 69 Appolo Dr
- 4443 Sims St
- 333 Braselman Ave
- 302 McCartha Dr
- 4570 Saint Marys Rd
- 765 Compass Trail Unit ID1043484P
- 752 Compass Trail Unit ID1043486P
- 5309 Roundabout Dr Unit ID1043489P
- 4416 Walking Stick Way
- 220 N Oakley Dr Unit ID1328122P
- 786 Dogwood Dr
- 3001 Alamo Ct Unit ID1043815P
- 243 Oakley Dr
- 243 Oakley Ct Unit ID1328123P
- 1113 Rowell St
- 5500 Saint Marys Rd
- 3911 Steam Mill Rd
- 464 N Oakley Dr
- 1129 Bedford Ave Unit 1129
- 1110 Farr Rd
