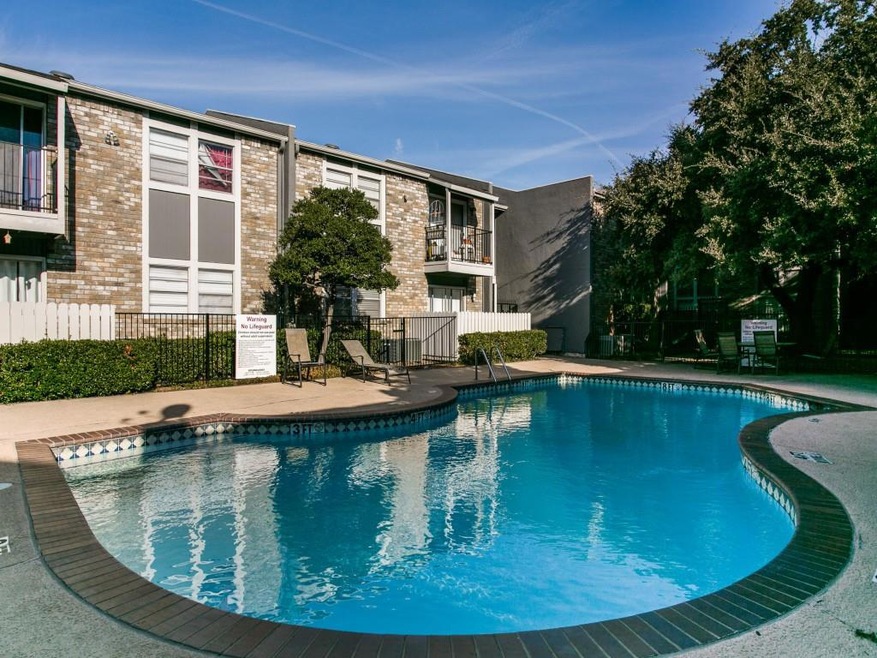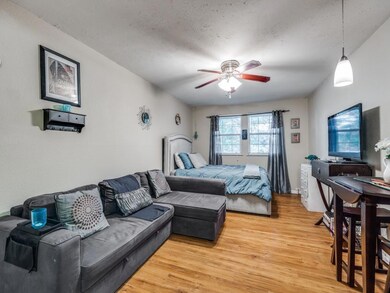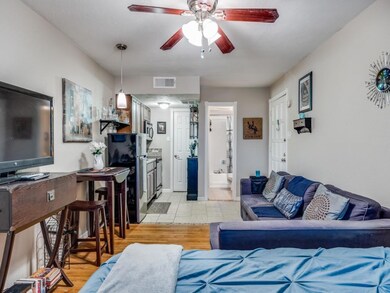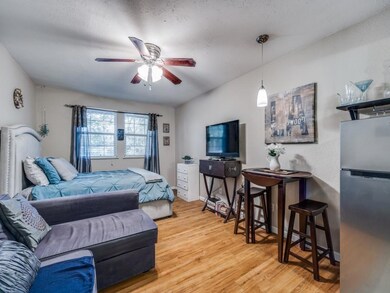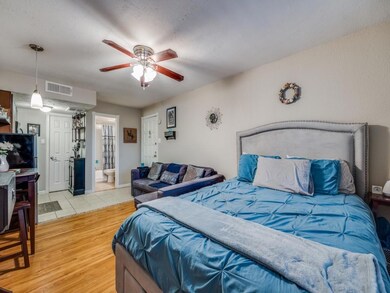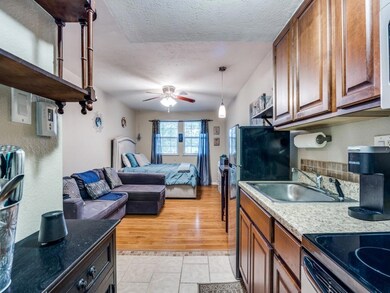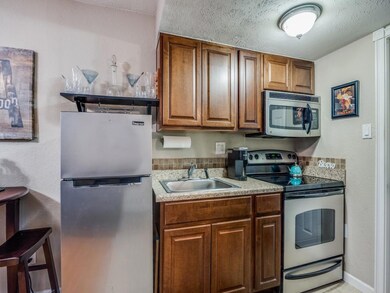
5003 Skillman St Unit 210A Dallas, TX 75206
Northeast Dallas NeighborhoodHighlights
- Outdoor Pool
- 0.81 Acre Lot
- Built-In Features
- Mockingbird Elementary School Rated A-
- Open Floorplan
- Walk-In Closet
About This Home
As of February 2025They say the best things come in small packages, and this cozy second-floor studio condo is a perfect example! At just 300 sq. ft., this thoughtfully designed space offers everything you need in a highly convenient location.Tucked in the vibrant heart of Dallas, you're just a short walk away from Central Market and the White Rock Trail, with easy access to Highway 75, Downtown, SMU, and the SMU bus line. Whether you're a student, a professional visiting the city, or looking for a low-maintenance pied-à-terre, this condo offers both charm and practicality.The layout includes room for a king or queen-sized bed, a comfortable seating and dining area, and a compact kitchen that makes efficient use of the space. Enjoy the convenience of a walk-in closet and a full bathroom with a tub and shower combo.This is a fantastic opportunity to own a versatile, easy-to-maintain home in one of Dallas' most sought-after locations. Ready to make this charming condo your own? Schedule a tour today!
Last Agent to Sell the Property
Paragon, REALTORS Brokerage Phone: 214-515-9888 License #0538623 Listed on: 11/27/2024

Last Buyer's Agent
NON-MLS MEMBER
NON MLS
Property Details
Home Type
- Condominium
Est. Annual Taxes
- $4,596
Year Built
- Built in 1970
HOA Fees
- $146 Monthly HOA Fees
Home Design
- Studio
- Composition Roof
Interior Spaces
- 300 Sq Ft Home
- 1-Story Property
- Open Floorplan
- Built-In Features
- Ceiling Fan
- Window Treatments
Kitchen
- Electric Range
- Microwave
Bedrooms and Bathrooms
- 1 Bedroom
- Walk-In Closet
- 1 Full Bathroom
Parking
- No Garage
- Lighted Parking
- On-Site Parking
- Open Parking
- Parking Lot
- Outside Parking
- Assigned Parking
Outdoor Features
- Outdoor Pool
- Exterior Lighting
Schools
- Mockingbird Elementary School
- Long Middle School
- Woodrow Wilson High School
Utilities
- Central Heating and Cooling System
- High Speed Internet
Listing and Financial Details
- Legal Lot and Block 1 / 11540
- Assessor Parcel Number 00C02250000C0210A
- $1,928 per year unexempt tax
Community Details
Overview
- Association fees include full use of facilities, insurance, ground maintenance, maintenance structure, sewer, trash, water
- The Bott Group Eric Bott HOA, Phone Number (214) 728-6087
- Arbor Court Condo Subdivision
- Mandatory home owners association
Amenities
- Community Mailbox
Recreation
- Community Pool
Ownership History
Purchase Details
Home Financials for this Owner
Home Financials are based on the most recent Mortgage that was taken out on this home.Purchase Details
Home Financials for this Owner
Home Financials are based on the most recent Mortgage that was taken out on this home.Purchase Details
Purchase Details
Home Financials for this Owner
Home Financials are based on the most recent Mortgage that was taken out on this home.Similar Homes in the area
Home Values in the Area
Average Home Value in this Area
Purchase History
| Date | Type | Sale Price | Title Company |
|---|---|---|---|
| Vendors Lien | -- | None Available | |
| Vendors Lien | -- | Allegiance Title | |
| Warranty Deed | -- | Rtt | |
| Vendors Lien | -- | -- |
Mortgage History
| Date | Status | Loan Amount | Loan Type |
|---|---|---|---|
| Open | $84,000 | New Conventional | |
| Previous Owner | $105,300 | New Conventional | |
| Previous Owner | $20,900 | Seller Take Back |
Property History
| Date | Event | Price | Change | Sq Ft Price |
|---|---|---|---|---|
| 05/23/2025 05/23/25 | Pending | -- | -- | -- |
| 05/15/2025 05/15/25 | Price Changed | $167,000 | -9.7% | $205 / Sq Ft |
| 05/01/2025 05/01/25 | For Sale | $185,000 | +65.2% | $227 / Sq Ft |
| 02/14/2025 02/14/25 | Sold | -- | -- | -- |
| 01/15/2025 01/15/25 | Pending | -- | -- | -- |
| 11/27/2024 11/27/24 | For Sale | $112,000 | -- | $373 / Sq Ft |
Tax History Compared to Growth
Tax History
| Year | Tax Paid | Tax Assessment Tax Assessment Total Assessment is a certain percentage of the fair market value that is determined by local assessors to be the total taxable value of land and additions on the property. | Land | Improvement |
|---|---|---|---|---|
| 2024 | $4,596 | $229,720 | $13,480 | $216,240 |
| 2023 | $4,596 | $171,360 | $13,480 | $157,880 |
| 2022 | $4,285 | $171,360 | $13,480 | $157,880 |
| 2021 | $3,767 | $142,800 | $10,110 | $132,690 |
| 2020 | $3,874 | $142,800 | $10,110 | $132,690 |
| 2019 | $3,947 | $138,720 | $10,110 | $128,610 |
| 2018 | $3,217 | $118,320 | $10,110 | $108,210 |
| 2017 | $3,107 | $114,240 | $10,110 | $104,130 |
| 2016 | $1,553 | $57,120 | $6,740 | $50,380 |
| 2015 | $683 | $37,940 | $6,740 | $31,200 |
| 2014 | $683 | $38,350 | $6,740 | $31,610 |
Agents Affiliated with this Home
-
Tatsuro Irie
T
Seller's Agent in 2025
Tatsuro Irie
Coldwell Banker Realty
(323) 943-7553
1 Total Sale
-
Juliette Bouchard

Seller's Agent in 2025
Juliette Bouchard
Paragon, REALTORS
(214) 732-6602
3 in this area
51 Total Sales
-
N
Buyer's Agent in 2025
NON-MLS MEMBER
NON MLS
Map
Source: North Texas Real Estate Information Systems (NTREIS)
MLS Number: 20784885
APN: 00C02250000C00210
- 5003 Skillman St Unit 109A
- 5111 Skillman St Unit 128
- 6081 Milton St Unit 242I
- 5111 Skillman St Unit 229
- 6005 Danbury Ln Unit 103
- 5123 Creighton Dr
- 5130 Amesbury Dr Unit 103
- 4933 Skillman St Unit 247
- 4944 Amesbury Dr Unit 106B
- 6040 Birchbrook Dr Unit 236
- 6011 E University Blvd Unit 247
- 6023 E University Blvd Unit 204B
- 6024 E University Blvd Unit 216
- 6022 E University Blvd Unit 204
- 5927 E University Blvd Unit 218
- 5927 E University Blvd Unit 217
- 5925 E University Blvd Unit 133
- 5907 E University Blvd Unit 201
- 5924 Birchbrook Dr Unit 121C
- 5924 Birchbrook Dr Unit 112
