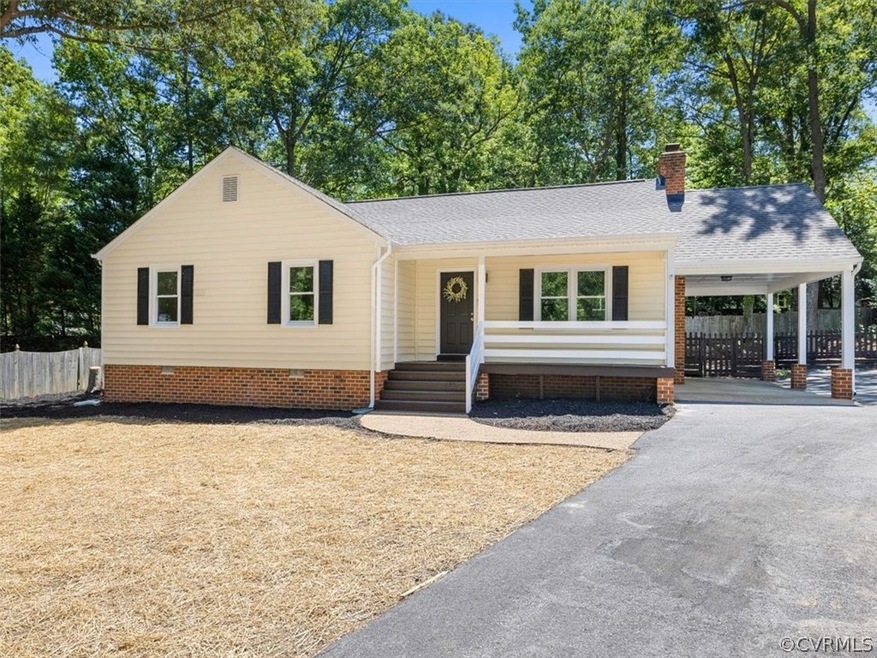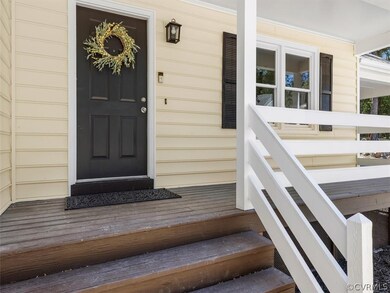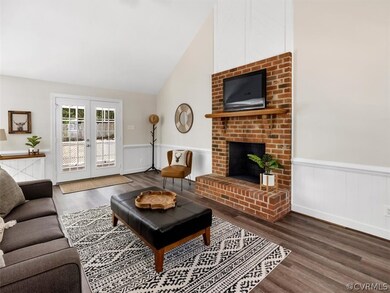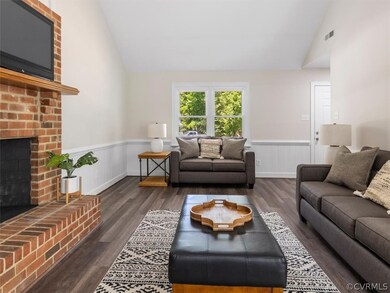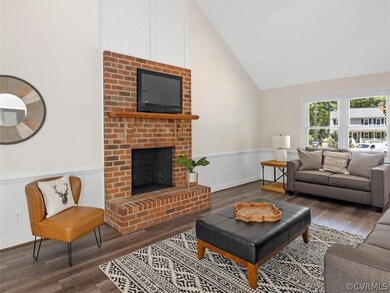
5003 Timberun Ct Chesterfield, VA 23832
Estimated Value: $319,000 - $345,835
Highlights
- Granite Countertops
- Picket Fence
- Eat-In Kitchen
- Screened Porch
- Cul-De-Sac
- Bay Window
About This Home
As of July 2022MOVE-IN READY RANCH! This Turn-Key, 3 Bedroom, 2 Full Bath Ranch, situated on a cul-de-sac, delivers a great flow for today's lifestyle and many nice improvements! Fresh Paint Throughout; New Luxury Vinyl Plank in Living Room, Entrance Hall and Baths; New Carpet in Bedrooms; Updated Eat-in Kitchen with Stainless Appliances, Granite Counters, Subway Tile Backsplash, Painted Cabinetry; Updated Primary & Hall Baths with New Vanities, Lighting, Toilets, Mirrors; Dimensional Roof (2021); Vinyl Siding, Gutter Guards and Window Replacement (2011); Re-screened and painted Rear Porch, Rear Patio, Tree-Trimming & Landscaping; Full Irrigation; Rear Fencing & One-Car Carport! Convenient to interstates, shopping and dining too! Welcome Home!
Home Details
Home Type
- Single Family
Est. Annual Taxes
- $2,203
Year Built
- Built in 1987
Lot Details
- 0.35 Acre Lot
- Cul-De-Sac
- Picket Fence
- Privacy Fence
- Back Yard Fenced
- Landscaped
- Sprinkler System
- Zoning described as R9
Home Design
- Brick Exterior Construction
- Composition Roof
- Vinyl Siding
Interior Spaces
- 1,294 Sq Ft Home
- 1-Story Property
- Ceiling Fan
- Wood Burning Fireplace
- Fireplace Features Masonry
- Bay Window
- Sliding Doors
- Dining Area
- Screened Porch
- Crawl Space
Kitchen
- Eat-In Kitchen
- Oven
- Electric Cooktop
- Stove
- Microwave
- Ice Maker
- Dishwasher
- Granite Countertops
- Disposal
Flooring
- Partially Carpeted
- Linoleum
- Vinyl
Bedrooms and Bathrooms
- 3 Bedrooms
- En-Suite Primary Bedroom
- 2 Full Bathrooms
Laundry
- Dryer
- Washer
Parking
- Covered Parking
- Driveway
- Paved Parking
- Off-Street Parking
Outdoor Features
- Patio
Schools
- Crenshaw Elementary School
- Bailey Bridge Middle School
- Manchester High School
Utilities
- Forced Air Heating and Cooling System
- Heat Pump System
- Water Heater
Community Details
- Great Oaks Subdivision
Listing and Financial Details
- Tax Lot 21
- Assessor Parcel Number 746-67-96-53-700-000
Ownership History
Purchase Details
Home Financials for this Owner
Home Financials are based on the most recent Mortgage that was taken out on this home.Purchase Details
Home Financials for this Owner
Home Financials are based on the most recent Mortgage that was taken out on this home.Purchase Details
Similar Homes in Chesterfield, VA
Home Values in the Area
Average Home Value in this Area
Purchase History
| Date | Buyer | Sale Price | Title Company |
|---|---|---|---|
| Behrend Michael Scott | $325,000 | Old Republic National Title | |
| Hall Ashley S | $140,000 | -- | |
| Brooks Therese E | $104,000 | -- |
Mortgage History
| Date | Status | Borrower | Loan Amount |
|---|---|---|---|
| Open | Behrend Michael Scott | $308,460 | |
| Previous Owner | Hall Ashley S | $187,500 | |
| Previous Owner | Hall Ashley S | $37,514 | |
| Previous Owner | Hall Ashley S | $136,451 |
Property History
| Date | Event | Price | Change | Sq Ft Price |
|---|---|---|---|---|
| 07/29/2022 07/29/22 | Sold | $325,000 | +10.2% | $251 / Sq Ft |
| 07/02/2022 07/02/22 | Pending | -- | -- | -- |
| 06/30/2022 06/30/22 | For Sale | $295,000 | -- | $228 / Sq Ft |
Tax History Compared to Growth
Tax History
| Year | Tax Paid | Tax Assessment Tax Assessment Total Assessment is a certain percentage of the fair market value that is determined by local assessors to be the total taxable value of land and additions on the property. | Land | Improvement |
|---|---|---|---|---|
| 2024 | $2,746 | $278,600 | $52,000 | $226,600 |
| 2023 | $2,410 | $264,800 | $49,000 | $215,800 |
| 2022 | $2,203 | $239,500 | $47,000 | $192,500 |
| 2021 | $2,084 | $212,400 | $45,000 | $167,400 |
| 2020 | $1,838 | $193,500 | $45,000 | $148,500 |
| 2019 | $1,785 | $187,900 | $42,000 | $145,900 |
| 2018 | $1,659 | $174,600 | $42,000 | $132,600 |
| 2017 | $1,571 | $163,600 | $42,000 | $121,600 |
| 2016 | $1,469 | $153,000 | $42,000 | $111,000 |
| 2015 | $1,407 | $144,000 | $42,000 | $102,000 |
| 2014 | $1,371 | $140,200 | $42,000 | $98,200 |
Agents Affiliated with this Home
-
Susan Fisher

Seller's Agent in 2022
Susan Fisher
Long & Foster
(804) 338-3378
3 in this area
60 Total Sales
-
Sam Plott

Buyer's Agent in 2022
Sam Plott
BHHS PenFed (actual)
(804) 616-8191
6 in this area
111 Total Sales
Map
Source: Central Virginia Regional MLS
MLS Number: 2218432
APN: 746-67-96-53-700-000
- 5040 Oakforest Dr
- 4507 Brookridge Rd
- 10905 August Ct
- 5142 Rollingway Rd
- 10900 Blossomwood Rd
- 4730 Bexwood Dr
- 4519 Bexwood Dr
- 5407 Solaris Dr
- 11311 Moravia Rd
- 10303 W Alberta Ct
- 10213 Carol Anne Rd
- 5313 Sandy Ridge Ct
- 4420 Stigall Dr
- 4430 Stigall Dr
- 10661 Braden Parke Dr Unit IC
- 5700 Qualla Rd
- 11013 Poachers Run
- 10917 Genito Square Dr
- 11418 Parrish Creek Ln
- 5107 Parrish Creek Terrace
- 5003 Timberun Ct
- 5003 Timber Run Ct
- 5005 Timber Run Ct
- 5001 Timberun Ct
- 5001 Timber Run Ct
- 5054 Oakforest Dr
- 5048 Oakforest Dr
- 5060 Oakforest Dr
- 5004 Timber Run Ct
- 10618 Ridgerun Rd
- 10612 Ridgerun Rd
- 10624 Ridgerun Rd
- 5000 Timber Run Ct
- 10606 Timberun Rd
- 5002 Timber Run Ct
- 10700 Ridgerun Rd
- 5066 Oakforest Dr
- 10606 Timber Run Rd
- 10612 Timber Run Rd
- 10618 Timberun Rd
