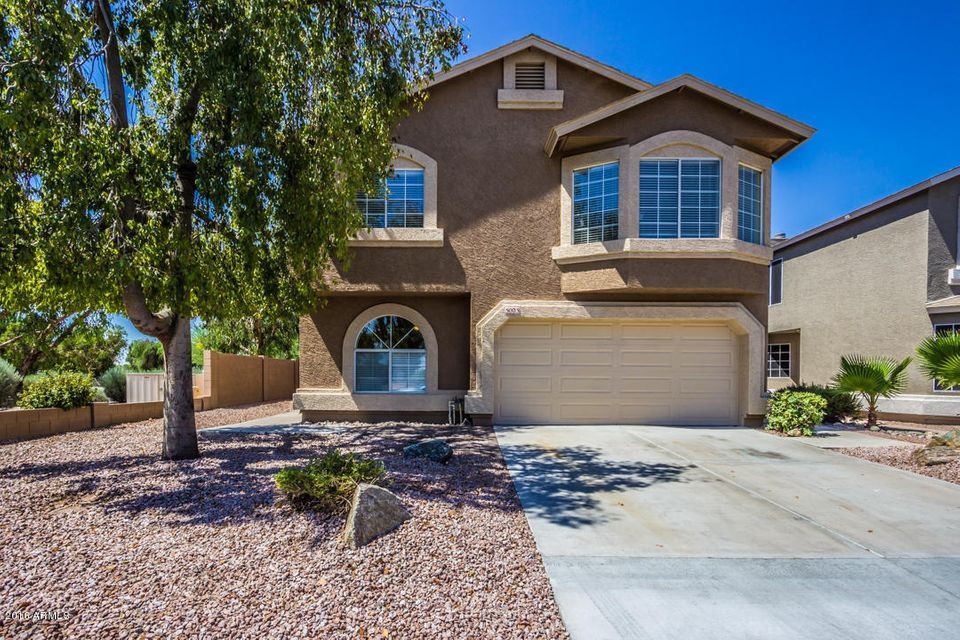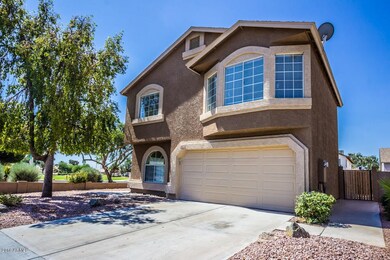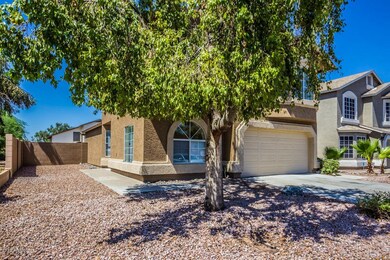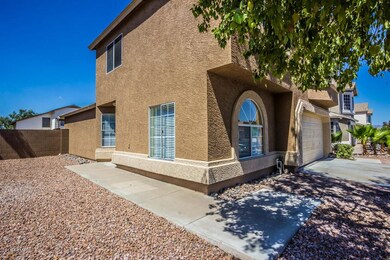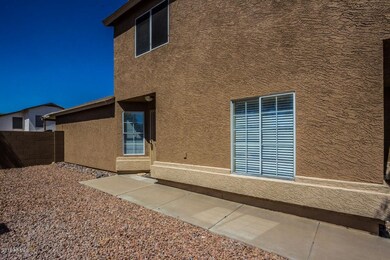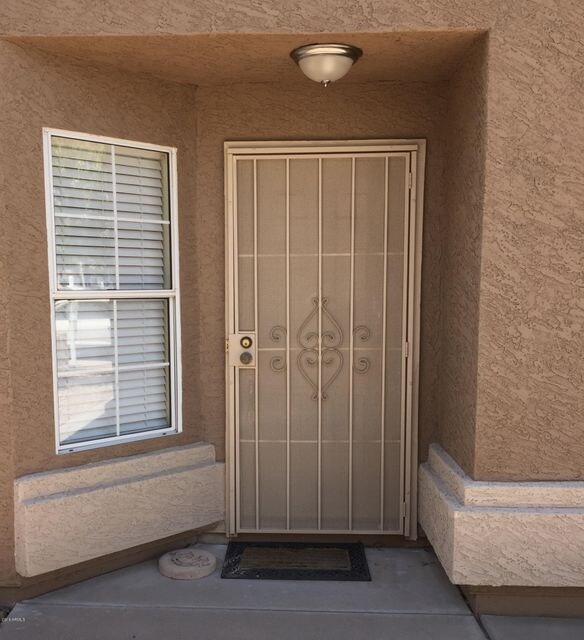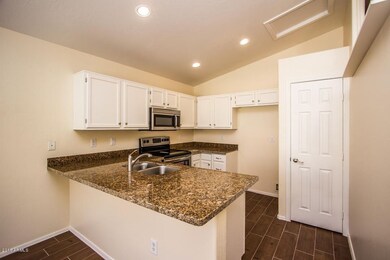
5003 W Whitten St Chandler, AZ 85226
West Chandler NeighborhoodHighlights
- Play Pool
- Vaulted Ceiling
- Spanish Architecture
- Kyrene de la Paloma School Rated A-
- Wood Flooring
- 5-minute walk to Mountain View Park
About This Home
As of August 2016Your Buyers will LOVE this Completely Remodeled 3-Bed/2-Bath + Bonus Rm/Den with Fenced Pool/Spa & 2-Car Garage! All New Flooring: Wood-Plank Style Tile & Plush New Carpet/Pad. New Slab Granite Counters in Kitchen & Baths. New Stainless Steel Appliances, Stainless Steel Undermount Kitchen Sink. All new Brushed Nickel Faucets & Light Fixtures. New Bathroom Undermount Sinks. All New Paint. Refinished Cabinets with Brushed Nickel Hardware. All New Blinds. All the updates & upgrades you're looking for! Fenced Pool/Spa with Full-Length Back Patio. Kyrene Schools! Across street from Mountain View Park! Chandler Fashion Center, Desert Breeze Park, 101/202 & I10 Freeways, Intel & More. See ''Documents'' tab for detailed list of improvements.
Last Agent to Sell the Property
Beauvais Real Estate License #BR508659000 Listed on: 07/02/2016
Home Details
Home Type
- Single Family
Est. Annual Taxes
- $1,535
Year Built
- Built in 1992
Lot Details
- 4,696 Sq Ft Lot
- Desert faces the front and back of the property
- Block Wall Fence
- Corner Lot
HOA Fees
- $19 Monthly HOA Fees
Parking
- 2 Car Garage
- Garage Door Opener
Home Design
- Spanish Architecture
- Wood Frame Construction
- Composition Roof
- Stucco
Interior Spaces
- 1,514 Sq Ft Home
- 2-Story Property
- Vaulted Ceiling
- Double Pane Windows
- Family Room with Fireplace
Kitchen
- Eat-In Kitchen
- Breakfast Bar
- Built-In Microwave
- Granite Countertops
Flooring
- Wood
- Carpet
- Tile
Bedrooms and Bathrooms
- 3 Bedrooms
- Remodeled Bathroom
- Primary Bathroom is a Full Bathroom
- 2 Bathrooms
- Dual Vanity Sinks in Primary Bathroom
Pool
- Play Pool
- Spa
- Fence Around Pool
Outdoor Features
- Covered patio or porch
Schools
- Kyrene De La Paloma Elementary School
- Kyrene Del Pueblo Middle School
- Corona Del Sol High School
Utilities
- Refrigerated Cooling System
- Heating Available
- High Speed Internet
- Cable TV Available
Community Details
- Association fees include ground maintenance
- Associa Arizona Association, Phone Number (480) 892-5222
- Built by Trend Homes/Key Construction
- Oak Park At Twelve Oaks Subdivision, Remodeled Floorplan
- FHA/VA Approved Complex
Listing and Financial Details
- Tax Lot 27
- Assessor Parcel Number 308-04-546
Ownership History
Purchase Details
Home Financials for this Owner
Home Financials are based on the most recent Mortgage that was taken out on this home.Purchase Details
Purchase Details
Home Financials for this Owner
Home Financials are based on the most recent Mortgage that was taken out on this home.Purchase Details
Home Financials for this Owner
Home Financials are based on the most recent Mortgage that was taken out on this home.Purchase Details
Home Financials for this Owner
Home Financials are based on the most recent Mortgage that was taken out on this home.Purchase Details
Purchase Details
Home Financials for this Owner
Home Financials are based on the most recent Mortgage that was taken out on this home.Purchase Details
Home Financials for this Owner
Home Financials are based on the most recent Mortgage that was taken out on this home.Similar Homes in the area
Home Values in the Area
Average Home Value in this Area
Purchase History
| Date | Type | Sale Price | Title Company |
|---|---|---|---|
| Warranty Deed | $250,000 | First Arizona Title Agency | |
| Interfamily Deed Transfer | -- | First Arizona Title Agency | |
| Warranty Deed | -- | None Available | |
| Warranty Deed | -- | None Available | |
| Warranty Deed | -- | None Available | |
| Interfamily Deed Transfer | -- | -- | |
| Warranty Deed | -- | -- | |
| Quit Claim Deed | -- | -- | |
| Warranty Deed | -- | -- | |
| Warranty Deed | $148,900 | Capital Title Agency Inc | |
| Warranty Deed | $116,000 | Security Title Agency |
Mortgage History
| Date | Status | Loan Amount | Loan Type |
|---|---|---|---|
| Open | $204,537 | FHA | |
| Closed | $245,471 | FHA | |
| Previous Owner | $148,000 | Purchase Money Mortgage | |
| Previous Owner | $148,000 | Purchase Money Mortgage | |
| Previous Owner | $149,324 | FHA | |
| Previous Owner | $146,352 | FHA | |
| Previous Owner | $104,400 | New Conventional |
Property History
| Date | Event | Price | Change | Sq Ft Price |
|---|---|---|---|---|
| 02/22/2025 02/22/25 | Rented | $2,195 | 0.0% | -- |
| 02/06/2025 02/06/25 | Under Contract | -- | -- | -- |
| 01/22/2025 01/22/25 | Price Changed | $2,195 | -4.4% | $1 / Sq Ft |
| 10/25/2024 10/25/24 | Price Changed | $2,295 | -4.2% | $1 / Sq Ft |
| 09/13/2024 09/13/24 | Price Changed | $2,395 | -4.0% | $1 / Sq Ft |
| 09/10/2024 09/10/24 | For Rent | $2,495 | +4.2% | -- |
| 05/10/2023 05/10/23 | Rented | $2,395 | 0.0% | -- |
| 05/04/2023 05/04/23 | Under Contract | -- | -- | -- |
| 04/10/2023 04/10/23 | Price Changed | $2,395 | -4.0% | $1 / Sq Ft |
| 03/10/2023 03/10/23 | For Rent | $2,495 | +39.0% | -- |
| 12/14/2019 12/14/19 | Rented | $1,795 | 0.0% | -- |
| 12/02/2019 12/02/19 | Under Contract | -- | -- | -- |
| 11/12/2019 11/12/19 | Price Changed | $1,795 | -5.3% | $1 / Sq Ft |
| 11/05/2019 11/05/19 | Price Changed | $1,895 | -4.1% | $1 / Sq Ft |
| 10/18/2019 10/18/19 | For Rent | $1,975 | 0.0% | -- |
| 08/31/2016 08/31/16 | Sold | $250,000 | -4.8% | $165 / Sq Ft |
| 08/19/2016 08/19/16 | For Sale | $262,500 | 0.0% | $173 / Sq Ft |
| 08/19/2016 08/19/16 | Price Changed | $262,500 | -0.9% | $173 / Sq Ft |
| 07/26/2016 07/26/16 | Pending | -- | -- | -- |
| 07/02/2016 07/02/16 | For Sale | $265,000 | -- | $175 / Sq Ft |
Tax History Compared to Growth
Tax History
| Year | Tax Paid | Tax Assessment Tax Assessment Total Assessment is a certain percentage of the fair market value that is determined by local assessors to be the total taxable value of land and additions on the property. | Land | Improvement |
|---|---|---|---|---|
| 2025 | $1,862 | $20,601 | -- | -- |
| 2024 | $1,879 | $19,620 | -- | -- |
| 2023 | $1,879 | $33,360 | $6,670 | $26,690 |
| 2022 | $1,799 | $25,310 | $5,060 | $20,250 |
| 2021 | $1,859 | $23,580 | $4,710 | $18,870 |
| 2020 | $1,819 | $22,450 | $4,490 | $17,960 |
| 2019 | $1,494 | $20,230 | $4,040 | $16,190 |
| 2018 | $1,445 | $18,920 | $3,780 | $15,140 |
| 2017 | $1,377 | $17,760 | $3,550 | $14,210 |
| 2016 | $1,666 | $16,450 | $3,290 | $13,160 |
| 2015 | $1,535 | $15,560 | $3,110 | $12,450 |
Agents Affiliated with this Home
-

Seller's Agent in 2025
Jason Self
Denali Real Estate, LLC
(602) 809-5750
41 Total Sales
-
M
Buyer's Agent in 2025
Michael Van Vleck
Denali Real Estate, LLC
44 Total Sales
-

Buyer's Agent in 2019
Monica Rankin
HomeSmart
(602) 422-5148
1 in this area
45 Total Sales
-
M
Seller's Agent in 2016
Mark Beauvais
Beauvais Real Estate
(480) 688-5900
16 Total Sales
-

Seller Co-Listing Agent in 2016
Dina Beauvais
Beauvais Real Estate
(480) 980-0811
10 Total Sales
-

Buyer's Agent in 2016
Adam Eggebrecht
Paceline Properties
(480) 292-2727
4 Total Sales
Map
Source: Arizona Regional Multiple Listing Service (ARMLS)
MLS Number: 5465648
APN: 308-04-546
- 501 S Forest Dr
- 4843 W Morelos St
- 4690 W Earhart Way
- 5580 W Kesler St
- 5601 W Whitten St
- 5122 W Mercury Way
- 4615 W Boston St
- 4925 W Buffalo St
- 115 S Galaxy Dr
- 113 N Albert Dr
- 4628 W Buffalo St
- 4494 W Lindbergh Way Unit 30
- 61 S Crestview St
- 5841 W Kesler St
- 5734 W Commonwealth Place
- 295 N Rural Rd Unit 259
- 295 N Rural Rd Unit 160
- 295 N Rural Rd Unit 128
- 255 S Kyrene Rd Unit 111
- 255 S Kyrene Rd Unit 139
