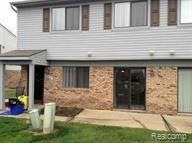
$162,500
- 2 Beds
- 1.5 Baths
- 1,120 Sq Ft
- 50419 Bay Run S
- Unit 22
- Chesterfield, MI
PRICE IMPROVEMENT! Introducing this charming and tidy two bedroom townhouse condominium now available for your consideration. This unit is ready for you to move in and enjoy, featuring one and a half bathrooms, a convenient laundry area on the first floor, and a garage for one vehicle, along with an extra dedicated parking space and visitor parking available. This meticulously maintained unit
Albert Melfi Real Estate One Inc -SCS
