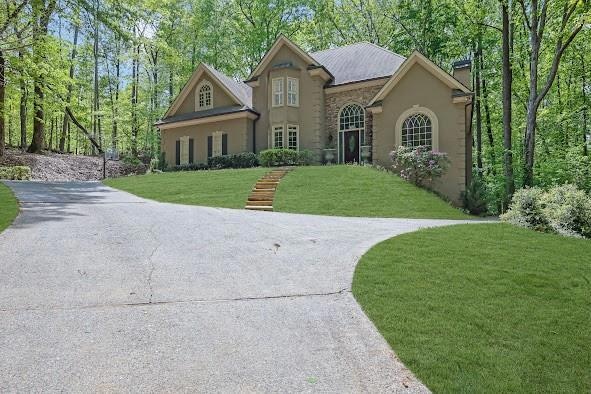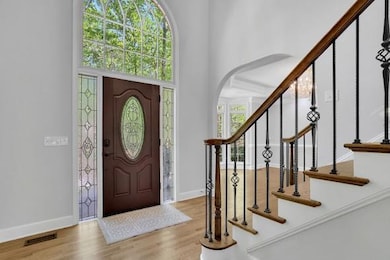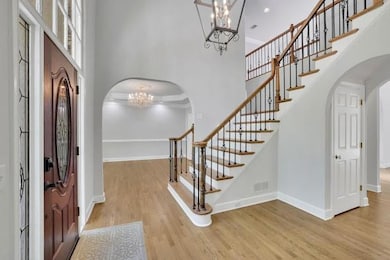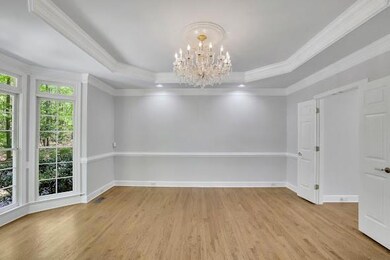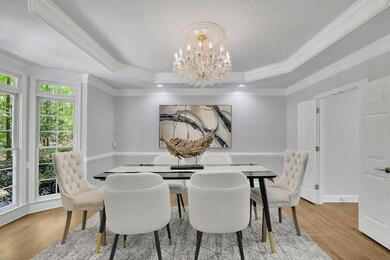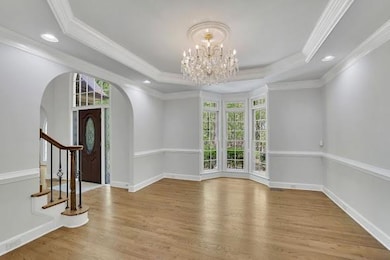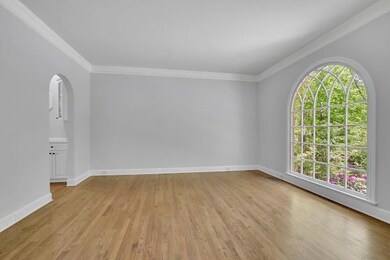5004 Barnwood Terrace NW Kennesaw, GA 30152
West Cobb NeighborhoodHighlights
- Tennis Courts
- Open-Concept Dining Room
- Spa
- Due West Elementary School Rated A
- Home Theater
- Sauna
About This Home
Lease Purchase Option Available – Start Building Equity Today!
Looking for a home with great space, strong bones, and room to make it your own? This West Cobb property offers just that—plus a flexible lease purchase option to help you get started.
Situated against the historic backdrop of Lost Mountain, this spacious home sits on nearly 1.5 private acres in the established Lost Creek subdivision. Inside, you’ll find architectural character throughout, including arched entryways, thick crown molding, and a large primary suite on the main level. The kitchen includes a copper sink and opens to a two-story breakfast room with oversized skylights that bring in plenty of natural light.
The sunroom, with its brick floors and exposed beams, connects directly to the primary suite and offers additional space to enjoy. Two fireplaces—one in the owner’s suite—add to the charm, while the ensuite bath features limestone sinks and granite counters.
Outside, the refinished deck with a masonry base provides a solid space for future upgrades like a fire pit or outdoor seating area. The finished terrace level offers a variety of flexible spaces, including a media room, sauna, workout area, optional fifth bedroom or office, and a third-car garage.
With plenty of room, privacy, and potential, this home is ideal for buyers looking to invest in a well-located property they can personalize over time. Residents also enjoy access to community amenities including a pool, tennis courts, walking trails, and a private neighborhood cabin.
Ask about the lease purchase option and the range of financing incentives available—this is a great opportunity to make a move with support every step of the way.
Home Details
Home Type
- Single Family
Est. Annual Taxes
- $7,844
Year Built
- Built in 1991
Lot Details
- 1.4 Acre Lot
- Property fronts a private road
- Cul-De-Sac
- Irrigation Equipment
- Front and Back Yard Sprinklers
- Wooded Lot
- Private Yard
- Back Yard
Parking
- 3 Car Garage
- Rear-Facing Garage
- Garage Door Opener
- Secured Garage or Parking
Home Design
- Traditional Architecture
- Shingle Roof
- Stucco
Interior Spaces
- 5,892 Sq Ft Home
- 3-Story Property
- Wet Bar
- Bookcases
- Crown Molding
- Tray Ceiling
- Cathedral Ceiling
- Recessed Lighting
- Gas Log Fireplace
- Brick Fireplace
- Plantation Shutters
- Bay Window
- Two Story Entrance Foyer
- Second Story Great Room
- Living Room with Fireplace
- 2 Fireplaces
- Open-Concept Dining Room
- Formal Dining Room
- Home Theater
- Home Office
- Bonus Room
- Sun or Florida Room
- Sauna
- Home Gym
- Neighborhood Views
Kitchen
- Breakfast Bar
- Self-Cleaning Oven
- Gas Range
- Microwave
- Dishwasher
- Wood Stained Kitchen Cabinets
- Disposal
Flooring
- Wood
- Carpet
- Ceramic Tile
Bedrooms and Bathrooms
- Oversized primary bedroom
- 4 Bedrooms | 1 Primary Bedroom on Main
- Fireplace in Primary Bedroom
- Walk-In Closet
- Vaulted Bathroom Ceilings
- Dual Vanity Sinks in Primary Bathroom
- Separate Shower in Primary Bathroom
- Soaking Tub
Laundry
- Laundry Room
- Laundry in Hall
- Laundry on main level
- Dryer
- Washer
Finished Basement
- Garage Access
- Exterior Basement Entry
Home Security
- Security System Owned
- Security Lights
- Fire and Smoke Detector
Outdoor Features
- Spa
- Tennis Courts
- Deck
- Exterior Lighting
- Rain Gutters
Schools
- Due West Elementary School
- Lost Mountain Middle School
- Harrison High School
Utilities
- Central Heating and Cooling System
- Gas Water Heater
- Cable TV Available
Listing and Financial Details
- Security Deposit $4,300
- 12 Month Lease Term
- $75 Application Fee
- Assessor Parcel Number 20031000940
Community Details
Overview
- Application Fee Required
- Lost Creek Subdivision
Amenities
- Clubhouse
- Laundry Facilities
Recreation
- Tennis Courts
- Community Pool
Pet Policy
- Pet Deposit $500
Map
Source: First Multiple Listing Service (FMLS)
MLS Number: 7619237
APN: 20-0310-0-094-0
- 220 Mars Hill Rd
- 5003 Pindos Trail SW
- 5058 Pindos Trail
- 410 Ward Farm Dr
- 5161 Hermitage Dr Unit 1
- 461 Schofield Dr
- 4609 McTyre Way NW
- 390 Scott Farm Dr
- 297 Collegiate Dr
- 468 Scott Farm Dr
- 530 Mount Park Dr Unit 10
- 5190 Due West Rd NW
- 5455 Malone Ct
- 386 Collegiate Dr
- 21 Nuttail Ln
- 5247 Flannery Chase
- 51 Old Mountain Rd
- 421 Holland Springs Dr
- 4111 Pine Log Dr NW
- 6101 Crabapple Place
- 6100 Armor Place
- 5058 Kingsbridge Pass
- 5070 Kingsbridge Pass
- 3762 Cambridge Dr SW
- 000 Dallas Rd
- 300 Dallas Rd Unit A
- 4848 Nellrose Dr NW
- 4561 Lost Mountain Dr
- 4516 Arbour Dr
- 612 Braidwood Dr NW
- 166 Andrew Jackson Ct
- 584 Brooks St
- 1503 Scenic Overlook Ct NW
- 68 Powder Ct
- 180 Mill Trace
- 48 Park Walk
