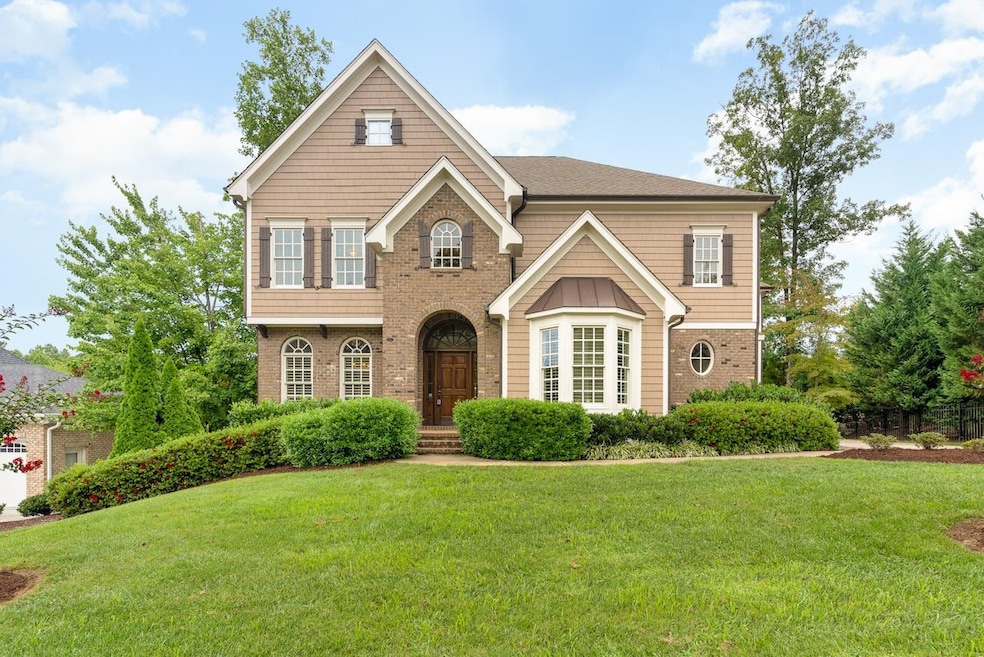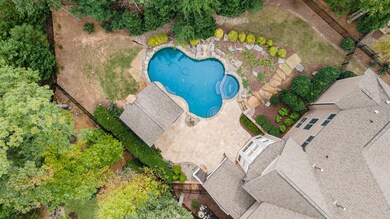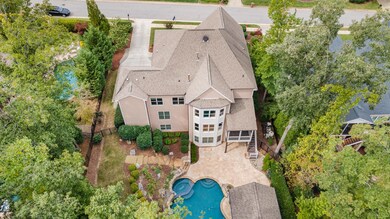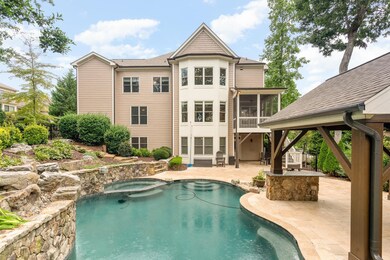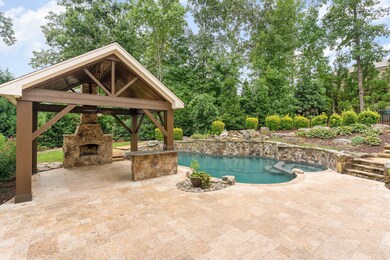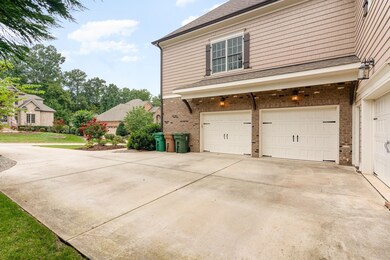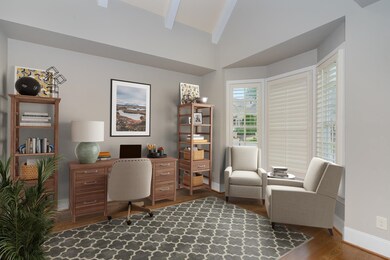
5004 Greyhawk Place Apex, NC 27539
Middle Creek NeighborhoodEstimated Value: $1,234,000 - $1,367,000
Highlights
- In Ground Pool
- Traditional Architecture
- Cathedral Ceiling
- Penny Road Elementary School Rated A-
- Outdoor Fireplace
- Wood Flooring
About This Home
As of November 2022Welcome!! This executive home is a show stopper featuring a Michael Gress pool & patio. The kitchen will inspire a refined or budding chef! Prepare to be impressed as the primary suite features a sitting area, walk-in closet, & a luxurious en-suite. 3 car garage & irrigation system. daylight basement provides additional space to spread out. Recent upgrades include hardwood floors, exterior paint 2018, & interior paint refresh 2021/2022. Click the Virtual Tour for a 3D walkthrough.
Last Agent to Sell the Property
Nathan Scott
Resource Residential Realty License #242456 Listed on: 08/26/2022
Home Details
Home Type
- Single Family
Est. Annual Taxes
- $7,817
Year Built
- Built in 2010
Lot Details
- 0.34 Acre Lot
- Lot Dimensions are 90' x 129' x 9' x 33' x 167'
- Fenced Yard
- Landscaped
HOA Fees
- $63 Monthly HOA Fees
Parking
- 3 Car Attached Garage
- Private Driveway
Home Design
- Traditional Architecture
- Slab Foundation
- Masonite
Interior Spaces
- 2-Story Property
- Bookcases
- Smooth Ceilings
- Cathedral Ceiling
- Ceiling Fan
- Gas Fireplace
- Blinds
- Entrance Foyer
- Great Room with Fireplace
- Family Room
- Living Room
- Breakfast Room
- Dining Room
- Home Office
- Bonus Room
- Screened Porch
- Finished Basement
- Natural lighting in basement
Kitchen
- Eat-In Kitchen
- Built-In Oven
- Gas Cooktop
- Range Hood
- Microwave
- Dishwasher
- Granite Countertops
Flooring
- Wood
- Carpet
- Tile
Bedrooms and Bathrooms
- 5 Bedrooms
- Main Floor Bedroom
- Walk-In Closet
- 5 Full Bathrooms
- Double Vanity
- Private Water Closet
- Separate Shower in Primary Bathroom
- Soaking Tub
- Bathtub with Shower
- Walk-in Shower
Laundry
- Laundry Room
- Laundry on upper level
Pool
- In Ground Pool
- Spa
Outdoor Features
- Patio
- Outdoor Fireplace
- Rain Gutters
Schools
- Penny Elementary School
- Dillard Middle School
- Middle Creek High School
Utilities
- Central Air
- Heating System Uses Natural Gas
- Heat Pump System
- Electric Water Heater
- High Speed Internet
- Cable TV Available
Community Details
Overview
- Omega Management Association
- Built by Upton & Co
- Greyhawk Landing Subdivision
Recreation
- Trails
Ownership History
Purchase Details
Home Financials for this Owner
Home Financials are based on the most recent Mortgage that was taken out on this home.Purchase Details
Purchase Details
Purchase Details
Home Financials for this Owner
Home Financials are based on the most recent Mortgage that was taken out on this home.Purchase Details
Home Financials for this Owner
Home Financials are based on the most recent Mortgage that was taken out on this home.Similar Homes in Apex, NC
Home Values in the Area
Average Home Value in this Area
Purchase History
| Date | Buyer | Sale Price | Title Company |
|---|---|---|---|
| Udayakumar Arunkumar | $1,100,000 | -- | |
| Orchard Property Iii Lic | $1,000,000 | None Listed On Document | |
| Lora Brian M | $750,000 | Attorney | |
| Perhay Michael | $745,000 | None Available | |
| Upton & Co Inc | $293,000 | None Available |
Mortgage History
| Date | Status | Borrower | Loan Amount |
|---|---|---|---|
| Open | Udayakumar Arunkumar | $880,000 | |
| Previous Owner | Lora Brian M | $200,000 | |
| Previous Owner | Lora Brian M | $250,000 | |
| Previous Owner | Perhay Michael | $596,000 | |
| Previous Owner | Upton & Company Inc | $592,500 | |
| Previous Owner | Upton & Co Inc | $175,000 |
Property History
| Date | Event | Price | Change | Sq Ft Price |
|---|---|---|---|---|
| 12/15/2023 12/15/23 | Off Market | $1,100,000 | -- | -- |
| 11/14/2022 11/14/22 | Sold | $1,100,000 | -7.2% | $220 / Sq Ft |
| 10/10/2022 10/10/22 | Pending | -- | -- | -- |
| 10/07/2022 10/07/22 | Price Changed | $1,185,000 | -1.2% | $237 / Sq Ft |
| 09/15/2022 09/15/22 | Price Changed | $1,199,999 | -2.0% | $240 / Sq Ft |
| 08/26/2022 08/26/22 | For Sale | $1,225,000 | -- | $245 / Sq Ft |
Tax History Compared to Growth
Tax History
| Year | Tax Paid | Tax Assessment Tax Assessment Total Assessment is a certain percentage of the fair market value that is determined by local assessors to be the total taxable value of land and additions on the property. | Land | Improvement |
|---|---|---|---|---|
| 2024 | $10,010 | $1,191,384 | $250,000 | $941,384 |
| 2023 | $8,238 | $820,132 | $150,000 | $670,132 |
| 2022 | $7,817 | $808,425 | $150,000 | $658,425 |
| 2021 | $7,660 | $808,425 | $150,000 | $658,425 |
| 2020 | $7,700 | $808,425 | $150,000 | $658,425 |
| 2019 | $8,534 | $795,174 | $168,000 | $627,174 |
| 2018 | $0 | $795,174 | $168,000 | $627,174 |
| 2017 | $0 | $767,227 | $168,000 | $599,227 |
| 2016 | $7,312 | $767,227 | $168,000 | $599,227 |
| 2015 | -- | $799,321 | $178,000 | $621,321 |
| 2014 | -- | $799,321 | $178,000 | $621,321 |
Agents Affiliated with this Home
-

Seller's Agent in 2022
Nathan Scott
Resource Residential Realty
(984) 259-3855
1 in this area
119 Total Sales
-
Binny Joseph
B
Buyer's Agent in 2022
Binny Joseph
Binny Realty Inc.
(919) 636-1582
7 in this area
138 Total Sales
Map
Source: Doorify MLS
MLS Number: 2471086
APN: 0761.03-41-9807-000
- 603 Hawks Ridge Ct
- 103 Chapelwood Way
- 3908 Chaumont Dr
- 201 Langston Mill Ct
- 4021 Chaumont Dr
- 102 Travilah Oaks Ln
- 8008 Hollander Place
- 404 Vintage Hill Cir
- 725 Banningford Rd
- 1029 Dozier Way
- 200 Vintage Hill Cir
- 8304 Rosiere Dr
- 829 Churton Place
- 5205 Newstead Manor Ln
- 407 Crickentree Dr
- 103 Glenstone Ln
- 110 Glenrose Ln
- 1005 Augustine Trail
- 204 Highlands Lake Dr
- 210 Highlands Lake Dr
- 5004 Greyhawk Place
- 5004 Greyhawk Place Unit Lot24
- 5006 Greyhawk Place Unit 23
- 5006 Greyhawk Place
- 601 Hawks Ridge Ct Unit 25
- 601 Hawks Ridge Ct
- 603 Hawks Ridge Ct Unit 26
- 607 Hawks Ridge Ct
- 5003 Greyhawk Place
- 5003 Greyhawk Place Unit Lot16
- 5005 Greyhawk Place
- 5010 Greyhawk Place Unit 22
- 5010 Greyhawk Place
- 5001 Greyhawk Place
- 0 Hawk Ridge Ct Unit 1767934
- 0 Hawk Ridge Ct Unit 32 TR1767934
- 5009 Grey Hawk Place
- 5009 Grey Hawk Place Unit 18
- 5009 Greyhawk Place
- 4012 Greyhawk Place
