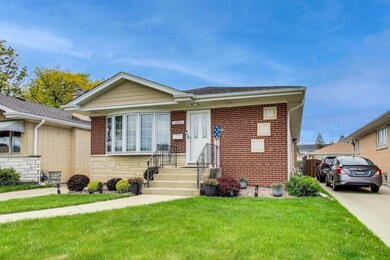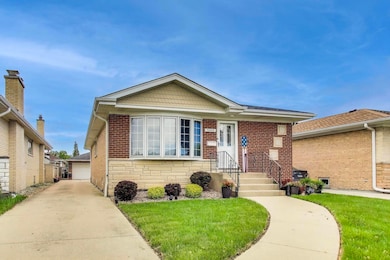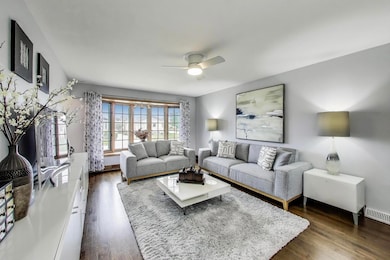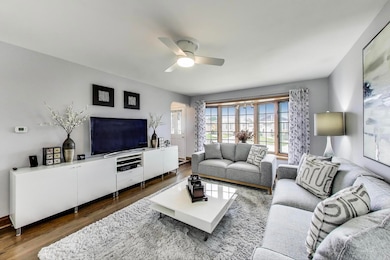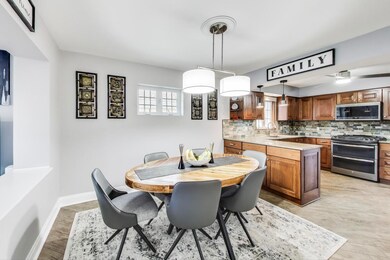
5004 N Knight Ave Norridge, IL 60706
Estimated payment $3,579/month
Highlights
- Hot Property
- Recreation Room
- Lower Floor Utility Room
- Property is near a park
- Wood Flooring
- Stainless Steel Appliances
About This Home
Expanded and updated raised ranch with family room addition in highly desired Norridge will please even the pickiest buyer! Over 1500 SQ FT! Walk in and be wowed by gleaming refinished hardwood floors, pristine condition and attention to detail. Living room with large Marvin picture window with additional pane for sound and efficiency. Large eat-in kitchen updated in 2016 with Hickory cabinets, granite counters and slate appliances. Perfect for entertaining, the eating area is large enough for a 6-8 person table and is complemented by a pocket opening to the family room. Family room with a gas fireplace and exposed brick is a great place for work from home, kids school area, play area or TV room. 3 spacious bedrooms all with hardwood floors have ample closet space. Both bathrooms, one on the main floor and one in the basement, have been updated. Finished basement with luxury vinyl wood plank flooring, table space, recreation area and large utility room with storage. Fresh paint throughout and truly move-in condition. Sound-proof windows! Side drive leads to a brick 2.5 car garage and yard space. Conveniently located near transportation, expressway access and the forest preserve and Des Plaines River Trail.
Home Details
Home Type
- Single Family
Est. Annual Taxes
- $9,515
Year Built
- Built in 1964 | Remodeled in 2016
Lot Details
- 5,009 Sq Ft Lot
- Lot Dimensions are 40x124
- Paved or Partially Paved Lot
Parking
- 2 Car Garage
- Driveway
- Parking Included in Price
Home Design
- Brick Exterior Construction
- Asphalt Roof
- Concrete Perimeter Foundation
Interior Spaces
- 1,516 Sq Ft Home
- 1-Story Property
- Gas Log Fireplace
- Family Room with Fireplace
- Combination Dining and Living Room
- Recreation Room
- Lower Floor Utility Room
Kitchen
- Range
- Microwave
- Dishwasher
- Stainless Steel Appliances
Flooring
- Wood
- Porcelain Tile
Bedrooms and Bathrooms
- 3 Bedrooms
- 3 Potential Bedrooms
- 2 Full Bathrooms
Laundry
- Laundry Room
- Dryer
- Washer
Basement
- Basement Fills Entire Space Under The House
- Finished Basement Bathroom
Location
- Property is near a park
Utilities
- Forced Air Heating and Cooling System
- Heating System Uses Natural Gas
- Lake Michigan Water
Listing and Financial Details
- Homeowner Tax Exemptions
Map
Home Values in the Area
Average Home Value in this Area
Tax History
| Year | Tax Paid | Tax Assessment Tax Assessment Total Assessment is a certain percentage of the fair market value that is determined by local assessors to be the total taxable value of land and additions on the property. | Land | Improvement |
|---|---|---|---|---|
| 2024 | $8,873 | $37,000 | $6,500 | $30,500 |
| 2023 | $8,873 | $37,000 | $6,500 | $30,500 |
| 2022 | $8,873 | $37,000 | $6,500 | $30,500 |
| 2021 | $6,597 | $27,772 | $4,750 | $23,022 |
| 2020 | $6,454 | $27,772 | $4,750 | $23,022 |
| 2019 | $6,375 | $30,927 | $4,750 | $26,177 |
| 2018 | $6,538 | $27,671 | $4,125 | $23,546 |
| 2017 | $6,402 | $27,671 | $4,125 | $23,546 |
| 2016 | $6,257 | $27,671 | $4,125 | $23,546 |
| 2015 | $6,550 | $26,934 | $3,750 | $23,184 |
| 2014 | $6,458 | $26,934 | $3,750 | $23,184 |
| 2013 | $6,308 | $26,934 | $3,750 | $23,184 |
Property History
| Date | Event | Price | Change | Sq Ft Price |
|---|---|---|---|---|
| 05/30/2025 05/30/25 | For Sale | $525,000 | +37.4% | $346 / Sq Ft |
| 03/26/2021 03/26/21 | Sold | $382,000 | -2.0% | $252 / Sq Ft |
| 01/24/2021 01/24/21 | Pending | -- | -- | -- |
| 01/14/2021 01/14/21 | For Sale | $389,900 | -- | $257 / Sq Ft |
Purchase History
| Date | Type | Sale Price | Title Company |
|---|---|---|---|
| Warranty Deed | $382,000 | First American Title | |
| Interfamily Deed Transfer | -- | First American Title | |
| Interfamily Deed Transfer | -- | None Available | |
| Joint Tenancy Deed | -- | -- |
Mortgage History
| Date | Status | Loan Amount | Loan Type |
|---|---|---|---|
| Previous Owner | $343,800 | New Conventional | |
| Previous Owner | $35,000 | Unknown |
Similar Homes in the area
Source: Midwest Real Estate Data (MRED)
MLS Number: 12379813
APN: 12-11-325-012-0000
- 4848 N Knight Ave
- 5143 N East River Rd Unit 355
- 5147 N East River Rd Unit 338
- 8557 W Winona St
- 8637 1/2 W Foster Ave Unit 1B
- 5241 N East River Rd Unit 3A
- 8712 W Berwyn Ave Unit 3W
- 4732 N Anthon Ave
- 8758 W Berwyn Ave Unit 2N
- 4850 N Clifton Ave
- 8540 W Foster Ave Unit 403
- 8560 W Foster Ave Unit 209
- 8706 W Summerdale Ave Unit 2N
- 4939 N Cumberland Ave
- 5351 N East River Rd Unit 101
- 8618 W Wilson Ave
- 5349 N Delphia Ave Unit 150
- 5349 N Delphia Ave Unit 149
- 4565 N Potawatomie Ave
- 4624 N Commons Dr Unit 306E

