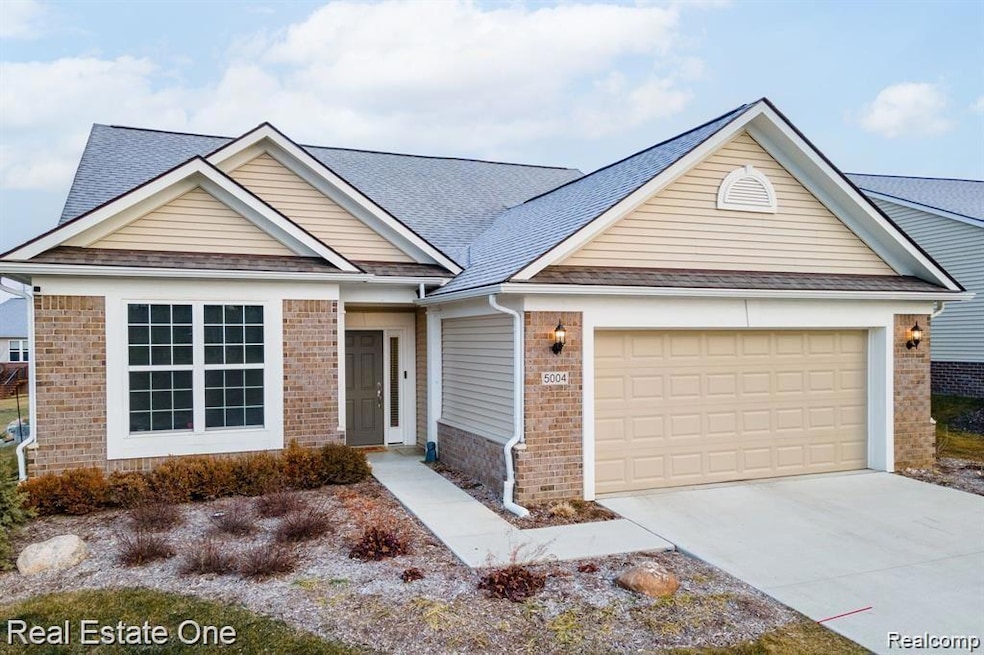** CLARKSTON'S PINE VISTA COMMUNITY IS AMAZING ** Nestled at the foothills of the legendary Pine Knob Mountain is the perfect community to call HOME. The Bayport - is a ranch style STAND ALONE Ranch Condominium built in 2019 - is ultimately the favorite Floor Plan. The home is upgraded w/Hardwood floors expanding throughout the Foyer, Great Room, Kitchen, and Dining Areas. The main living space boasts 12 foot ceilings plus an upgraded Stone Feature Fireplace and sliding doorway to the backyard. Enjoy a light filled Kitchen w/huge center island - Perfect for Entertaining. The spacious counters are accented with quartz tops, a custom tile backsplash, SS appliances, plus white solid Maple cabinetry w/soft closures. The Owners Suite features a spacious bathroom w/soaking tub, separate shower, granite dual vanity, and huge walk-in closet. The 2nd bedroom - conveniently located on opposites sides of the home for more privacy - has a large feature window, a built-in Murphy bed system (included in the sale) plus a second Full Bathroom. Don't miss the FLEX ROOM that you can utilize as a Den or as 3rd Bedroom. Lastly, tucked away near the 2 car attached garage find a large utility room featuring a office nook or command center plus a separate Laundry Room w/Washer & Dryer Included. The Clarkston Community has Beach access to DEER LAKE - for endless Summer Beach & Boating Enjoyment plus the community is just steps away from Independence Oaks - perfect for Hiking, Picnics, and Outdoor Fun, and Pine Knob for Golf & Skiing, and more. SIMPLY THE PERFECT LOCATION! (See Agent Notes for Deer Lake Information) ** Close to Shopping & Highways ** THIS IS A MUST SEE

