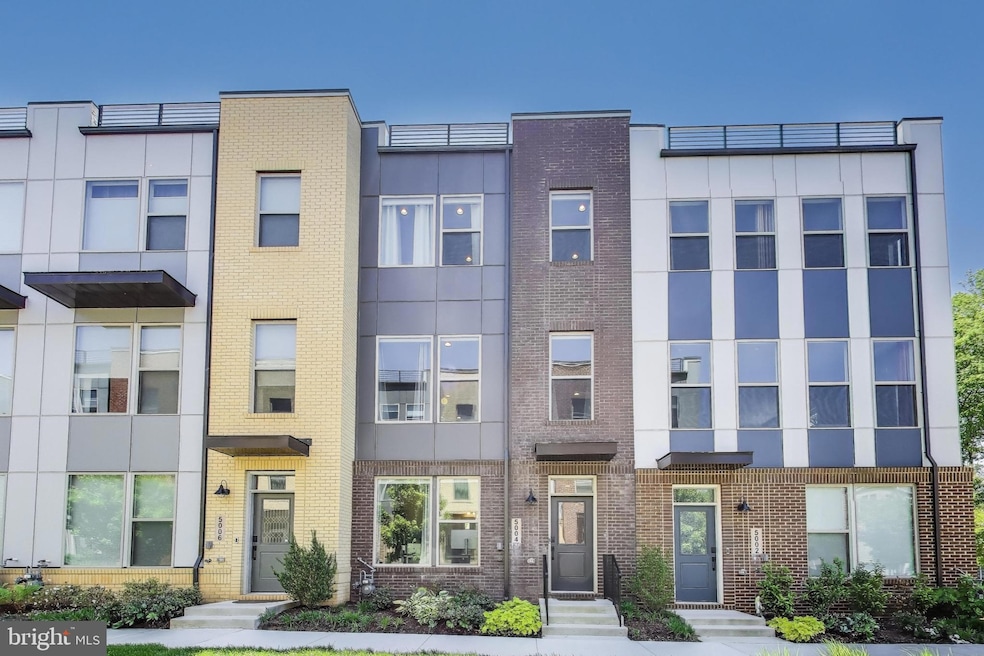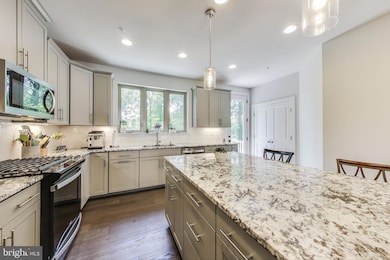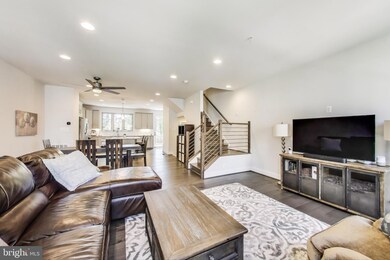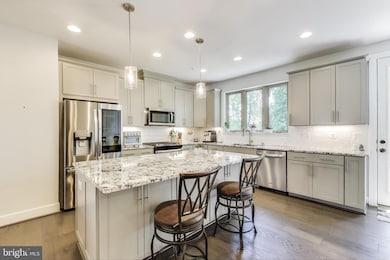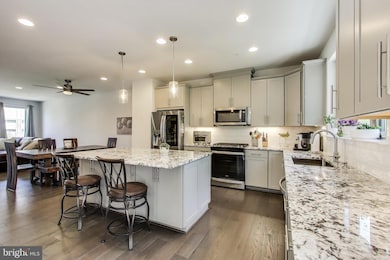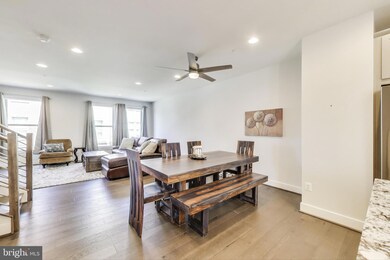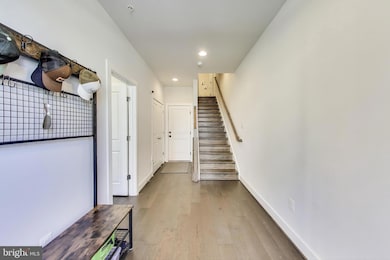5004 Oakmoore Dr Rockville, MD 20852
Highlights
- Gourmet Kitchen
- Panoramic View
- Contemporary Architecture
- Wheaton High School Rated A
- Open Floorplan
- Wood Flooring
About This Home
REDUCED!! Stunning Contemporary Townhome - 4 Bedroom, 3.5 Bath and Rooftop Terrace! Welcome to modern living -This contemporary 4 bedroom, 3.5 bath home features a bedroom and full bath on the main level - perfect for guests or a home office - and access to a rear entry two-car garage. Main level boats an open concept layout with a spacious living room/dining room that flows into a bright kitchen with modern finishes, stainless steel appliances and abundant cabinet space. Sunny balcony located just off kitchen. The second floor features a spacious primary bedroom with ensuite bath and walk in closet. Two additional bedrooms, a second full bath and washer and dryer complete this level. Features a rooftop terrace perfect for relaxing, dining or enjoying the sunset views. Amenities include community green spaces and tot lots. Just a few minutes to Pike and Rose and easy access to commuter routes!
Townhouse Details
Home Type
- Townhome
Est. Annual Taxes
- $8,223
Year Built
- Built in 2021
Lot Details
- 1,167 Sq Ft Lot
- Property is in excellent condition
Parking
- 2 Car Direct Access Garage
- Rear-Facing Garage
Property Views
- Panoramic
- Garden
Home Design
- Contemporary Architecture
- Brick Exterior Construction
Interior Spaces
- 2,040 Sq Ft Home
- Property has 3 Levels
- Open Floorplan
- Double Pane Windows
- ENERGY STAR Qualified Windows
- Double Hung Windows
- Six Panel Doors
- Family Room Off Kitchen
- Combination Kitchen and Dining Room
- Laundry on upper level
Kitchen
- Gourmet Kitchen
- Gas Oven or Range
- Built-In Microwave
- Dishwasher
- Kitchen Island
Flooring
- Wood
- Carpet
- Ceramic Tile
Bedrooms and Bathrooms
- Main Floor Bedroom
- En-Suite Bathroom
- Bathtub with Shower
- Walk-in Shower
Outdoor Features
- Balcony
- Terrace
- Exterior Lighting
Schools
- Viers Mill Elementary School
- A. Mario Loiederman Middle School
- Wheaton High School
Utilities
- Forced Air Heating and Cooling System
- Natural Gas Water Heater
Listing and Financial Details
- Residential Lease
- Security Deposit $4,550
- Tenant pays for all utilities, insurance, light bulbs/filters/fuses/alarm care, minor interior maintenance, frozen waterpipe damage, gutter cleaning
- The owner pays for insurance, management
- No Smoking Allowed
- 12-Month Min and 36-Month Max Lease Term
- Available 7/14/25
- $45 Application Fee
- Assessor Parcel Number 160403825874
Community Details
Overview
- $49 Other Monthly Fees
- Randolph Farms Subdivision
- Property Manager
Pet Policy
- Pets allowed on a case-by-case basis
Map
Source: Bright MLS
MLS Number: MDMC2182324
APN: 04-03825874
- 12109 Lauderdale Dr
- 12010 Galena Rd
- 11909 Parklawn Dr Unit T2
- 11903 Parklawn Dr Unit T3
- 12120 Hunters Ln
- 5200 Crossfield Ct Unit 140
- 5111 Crossfield Ct Unit 4
- 5109 Crossfield Ct Unit 4
- 5113 Crossfield Ct Unit 3
- 12207 Academy Way Unit 149 -7
- 12207 Academy Way Unit 9
- 12204 Braxfield Ct Unit 242
- 12200 Braxfield Ct
- 12203 Academy Way Unit 13
- 12201 Braxfield Ct Unit 1
- 4819 Topping Rd
- 12004 Ashley Dr
- 4603 Coachway Dr
- 12401 Braxfield Ct Unit 480 (12)
- 12407 Braxfield Ct Unit 14
- 5120 Longstone Way
- 5104 Brentford Dr
- 11907 Parklawn Dr Unit 303
- 5301 Randolph Rd
- 12205 Academy Way Unit 6
- 5401 Mcgrath Blvd
- 12401 Village Square Terrace
- 5411 Mcgrath Blvd
- 11800 Old Georgetown Rd Unit 1426
- 11800 Old Georgetown Rd Unit 1431
- 11800 Old Georgetown Rd Unit 1212
- 5410 Mcgrath Blvd
- 12413 Braxfield Ct
- 4715 Boiling Brook Pkwy
- 12323 Dewey Rd
- 5440 Marinelli Rd
- 11710 Old Georgetown Rd Unit 1024
- 11710 Old Georgetown Rd Unit 1402
- 11710 Old Georgetown Rd Unit 1321
- 11801 Rockville Pike Unit 312
