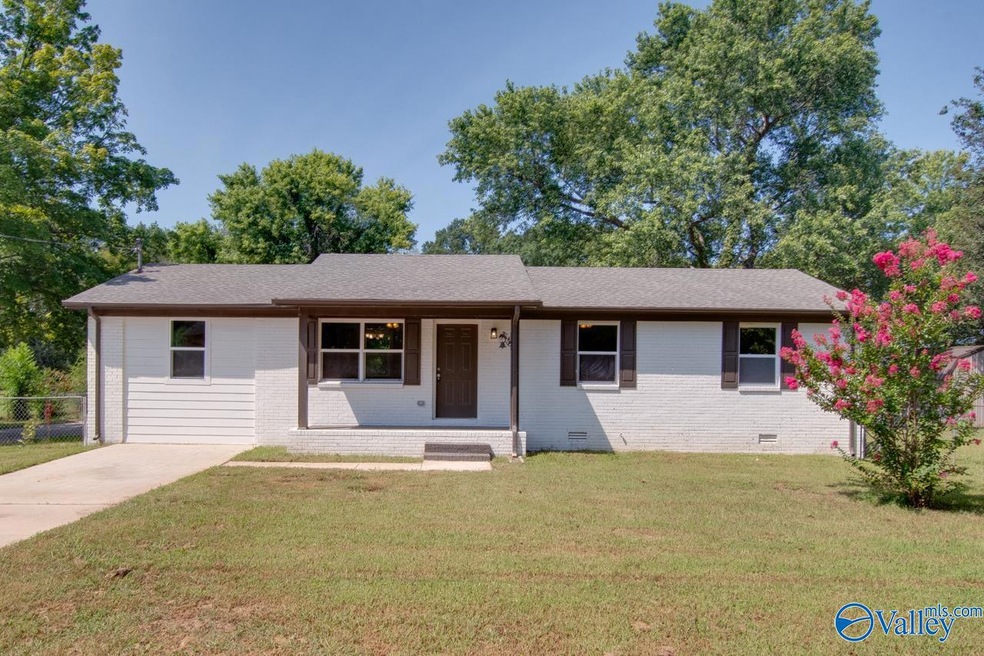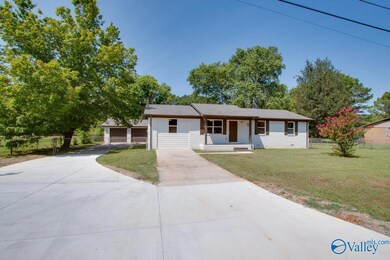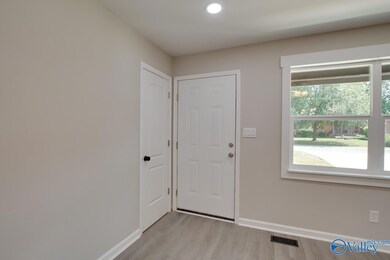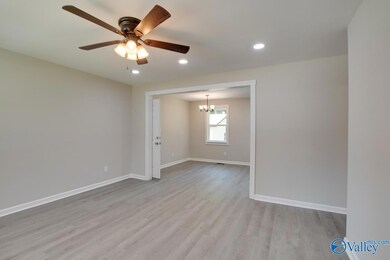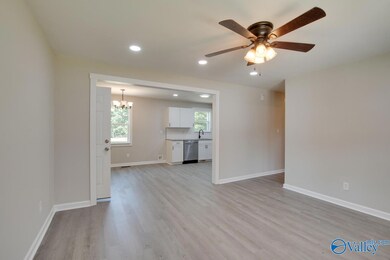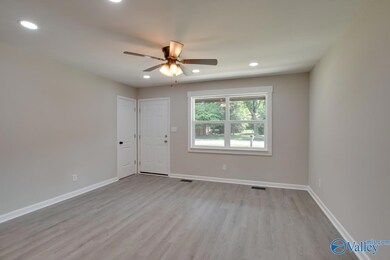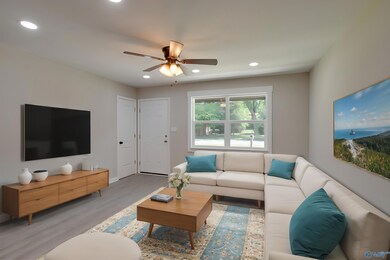
5004 Shaun Cir Huntsville, AL 35811
Highlights
- No HOA
- Riverton Elementary School Rated A
- Central Heating and Cooling System
About This Home
As of April 2025Check out this beautiful move in ready home with 4 Bedrooms 2 baths. Recently updated with New Fixtures, New Laminate flooring, New Granite Countertop, New Roof, New Stainless-Steel Appliances, fresh paint throughout the home. This property also has large fenced in backyard with oversized detached Two-car garages. Conveniently located to shopping, restaurants, schools, and more! Some of the images have been virtually staged.
Last Agent to Sell the Property
Leading Edge R.E. Group-Mad. License #117330 Listed on: 08/16/2024

Home Details
Home Type
- Single Family
Est. Annual Taxes
- $866
Year Built
- Built in 1980
Lot Details
- 0.42 Acre Lot
- Lot Dimensions are 120 x 150
Parking
- 2 Car Garage
Interior Spaces
- 1,375 Sq Ft Home
- Property has 1 Level
- Crawl Space
Bedrooms and Bathrooms
- 4 Bedrooms
Schools
- Buckhorn Elementary School
- Buckhorn High School
Utilities
- Central Heating and Cooling System
- Septic Tank
Community Details
- No Home Owners Association
- Country Villa Subdivision
Listing and Financial Details
- Tax Lot 3
- Assessor Parcel Number 0807360002027000
Ownership History
Purchase Details
Home Financials for this Owner
Home Financials are based on the most recent Mortgage that was taken out on this home.Purchase Details
Purchase Details
Home Financials for this Owner
Home Financials are based on the most recent Mortgage that was taken out on this home.Purchase Details
Home Financials for this Owner
Home Financials are based on the most recent Mortgage that was taken out on this home.Similar Homes in Huntsville, AL
Home Values in the Area
Average Home Value in this Area
Purchase History
| Date | Type | Sale Price | Title Company |
|---|---|---|---|
| Warranty Deed | $227,000 | None Listed On Document | |
| Trustee Deed | $93,501 | None Listed On Document | |
| Quit Claim Deed | $2,000 | None Available | |
| Deed | -- | -- |
Mortgage History
| Date | Status | Loan Amount | Loan Type |
|---|---|---|---|
| Open | $158,900 | New Conventional | |
| Previous Owner | $81,400 | FHA | |
| Previous Owner | $90,305 | New Conventional | |
| Previous Owner | $3,075 | New Conventional |
Property History
| Date | Event | Price | Change | Sq Ft Price |
|---|---|---|---|---|
| 04/04/2025 04/04/25 | Sold | $227,000 | -3.4% | $165 / Sq Ft |
| 02/10/2025 02/10/25 | Price Changed | $234,900 | -4.1% | $171 / Sq Ft |
| 10/14/2024 10/14/24 | Price Changed | $245,000 | -3.9% | $178 / Sq Ft |
| 08/16/2024 08/16/24 | For Sale | $254,900 | -- | $185 / Sq Ft |
Tax History Compared to Growth
Tax History
| Year | Tax Paid | Tax Assessment Tax Assessment Total Assessment is a certain percentage of the fair market value that is determined by local assessors to be the total taxable value of land and additions on the property. | Land | Improvement |
|---|---|---|---|---|
| 2024 | $866 | $23,980 | $3,000 | $20,980 |
| 2023 | $866 | $23,000 | $3,000 | $20,000 |
| 2022 | $761 | $21,100 | $3,000 | $18,100 |
| 2021 | $750 | $20,800 | $3,000 | $17,800 |
| 2020 | $677 | $9,400 | $1,500 | $7,900 |
| 2019 | $651 | $9,040 | $1,500 | $7,540 |
| 2018 | $258 | $8,520 | $0 | $0 |
| 2017 | $250 | $8,300 | $0 | $0 |
| 2016 | $250 | $8,300 | $0 | $0 |
| 2015 | $250 | $8,300 | $0 | $0 |
| 2014 | $248 | $8,240 | $0 | $0 |
Agents Affiliated with this Home
-
Randy Mokhtari

Seller's Agent in 2025
Randy Mokhtari
Leading Edge R.E. Group-Mad.
(256) 694-1026
4 in this area
73 Total Sales
-
William Stephens
W
Buyer's Agent in 2025
William Stephens
Redstone Realty Solutions-MAD
(256) 799-2999
3 in this area
86 Total Sales
Map
Source: ValleyMLS.com
MLS Number: 21868645
APN: 08-07-36-0-002-027.000
- 119 River Downs Dr
- 116 Michael Dr
- 211 Water Ridge Ln
- 133 Lullwater Way
- 121 Phillipsridge Dr
- 117 Mill Springs Ln
- 140 Bridge Arbor Ln
- 105 Karissa Pointe Cir
- 231 Catalyst St
- 104 Mill Springs Ln
- 113 Pine Edge Way
- 109 Pine Edge Way
- 242 Brevard Blvd
- 304 Merrydale Dr
- 101 Riverway Ln
- 191 River Walk Trail
- 110 Tanner Ridge Cir
- 314 Merrydale Dr
- 311 Merrydale Dr
- 301 Merrydale Dr
