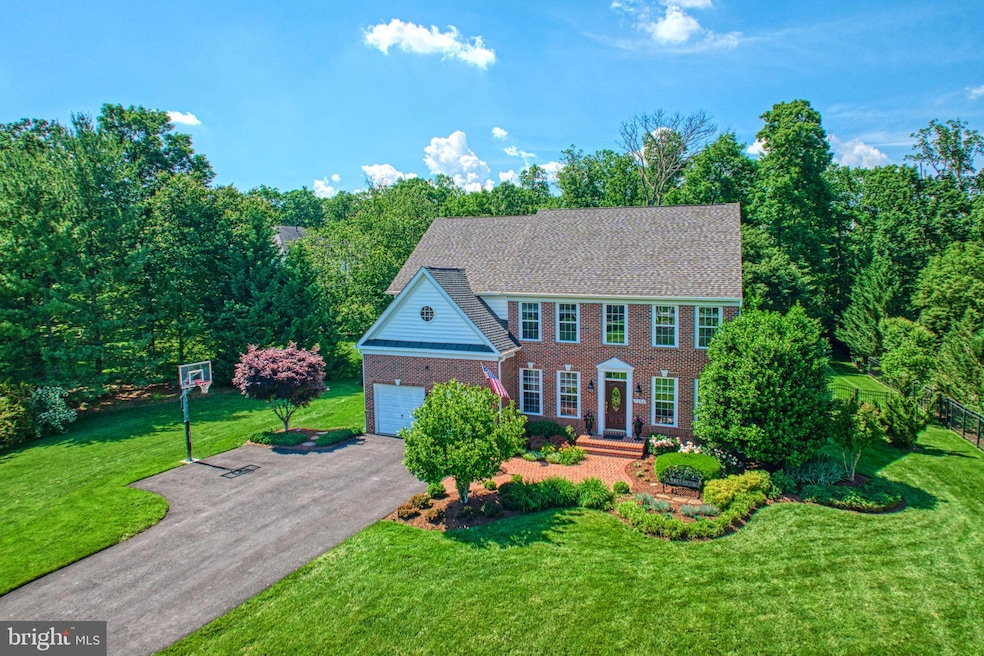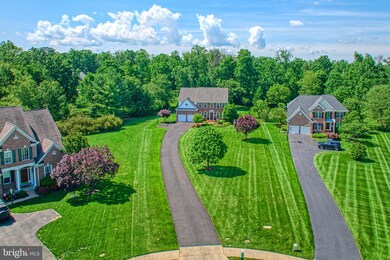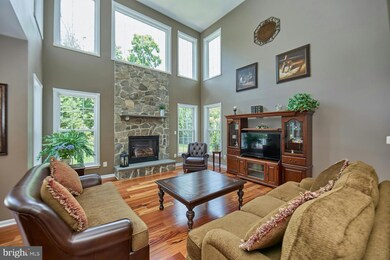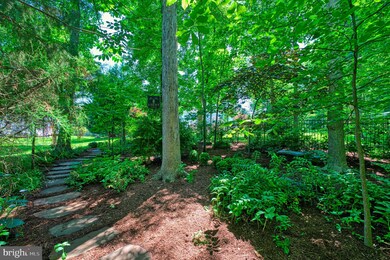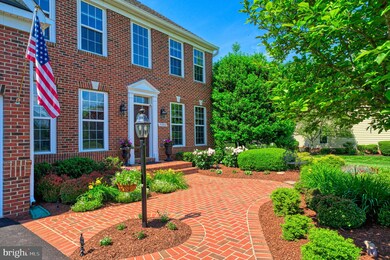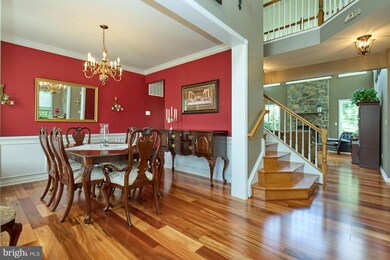
5004 Signature Ct Haymarket, VA 20169
Piedmont NeighborhoodHighlights
- Golf Course Community
- Fitness Center
- Gated Community
- Mountain View Elementary School Rated A-
- Eat-In Gourmet Kitchen
- View of Trees or Woods
About This Home
As of July 2024Original owner shows pride of ownership with this gorgeous Colonial located on private 3/4 acre lot backing to trees and a beautiful rear garden. Enjoy backyard entertaining and recreation, with space for a future pool! Major renovations were recently completed and include: a fully upgraded high-end kitchen w/ Bosch Smart FR. door refrigerator, Bosch dishwasher, 6- burner gas stove, top-tier cabinets, quartz countertops, and more. Five inch Brazilian hardwood installed on main level. Primary bathroom is updated with attractive quartz countertops, frameless shower, lighted mirrors, and more. All new carpet on upper level. Driveway replaced and paved 2022. New Carrier HVAC 2021 and more.
Excellent location! Enjoy Piedmont community, a gated golf course community with indoor/outdoor pools, tennis/pickle ball, party room and more. Golf course memberships available. Convenient to the Town of Haymarket, newer restaurants, entertainment, and Long Park. Easy access to I-66 and Rt 15.
This property is a must see! Showings are by appointment only
Last Agent to Sell the Property
Jacobson Realty and Home Staging Co. Inc. License #0225041479 Listed on: 06/01/2024
Home Details
Home Type
- Single Family
Est. Annual Taxes
- $8,362
Year Built
- Built in 2003 | Remodeled in 2020
Lot Details
- 0.76 Acre Lot
- Cul-De-Sac
- Southeast Facing Home
- Wrought Iron Fence
- Back Yard Fenced
- Landscaped
- Private Lot
- Premium Lot
- Level Lot
- Sprinkler System
- Wooded Lot
- Backs to Trees or Woods
- Property is in excellent condition
- Property is zoned PMR
HOA Fees
- $193 Monthly HOA Fees
Parking
- 2 Car Attached Garage
- 4 Driveway Spaces
- Front Facing Garage
- Garage Door Opener
- On-Street Parking
Property Views
- Woods
- Garden
Home Design
- Colonial Architecture
- Transitional Architecture
- Poured Concrete
- Architectural Shingle Roof
- Brick Front
- Concrete Perimeter Foundation
Interior Spaces
- Property has 3 Levels
- Open Floorplan
- Chair Railings
- Crown Molding
- Two Story Ceilings
- Recessed Lighting
- Fireplace With Glass Doors
- Stone Fireplace
- Fireplace Mantel
- Gas Fireplace
- Low Emissivity Windows
- Vinyl Clad Windows
- Insulated Windows
- Transom Windows
- Window Screens
- French Doors
- Insulated Doors
- Six Panel Doors
- Family Room Off Kitchen
- Living Room
- Formal Dining Room
- Den
- Recreation Room
- Storage Room
Kitchen
- Eat-In Gourmet Kitchen
- Self-Cleaning Oven
- Built-In Range
- Built-In Microwave
- Extra Refrigerator or Freezer
- Ice Maker
- Dishwasher
- Stainless Steel Appliances
- Kitchen Island
- Upgraded Countertops
Flooring
- Wood
- Carpet
- Ceramic Tile
Bedrooms and Bathrooms
- 4 Bedrooms
- En-Suite Primary Bedroom
- En-Suite Bathroom
- Walk-In Closet
- Soaking Tub
Laundry
- Laundry Room
- Laundry on main level
- Front Loading Dryer
- Washer
Improved Basement
- Basement Fills Entire Space Under The House
- Walk-Up Access
- Rear Basement Entry
- Sump Pump
- Basement with some natural light
Home Security
- Security Gate
- Exterior Cameras
- Fire and Smoke Detector
Eco-Friendly Details
- Energy-Efficient Appliances
- Energy-Efficient Exposure or Shade
- Energy-Efficient HVAC
- Energy-Efficient Lighting
- Green Energy Flooring
Outdoor Features
- Deck
- Patio
- Rain Gutters
Location
- Property is near a park
Schools
- Mountain View Elementary School
- Bull Run Middle School
- Battlefield High School
Utilities
- Forced Air Zoned Heating and Cooling System
- Humidifier
- Heat Pump System
- Vented Exhaust Fan
- Programmable Thermostat
- Underground Utilities
- Natural Gas Water Heater
- Grinder Pump
- Cable TV Available
Listing and Financial Details
- Tax Lot 87
- Assessor Parcel Number 7398-66-0473
Community Details
Overview
- Association fees include cable TV, common area maintenance, fiber optics at dwelling, management, pool(s), security gate, snow removal, trash
- Piedmont HOA
- Built by Engle Homes
- Piedmont Subdivision, Hartwick Floorplan
- Property Manager
Amenities
- Common Area
- Clubhouse
- Meeting Room
- Party Room
Recreation
- Golf Course Community
- Golf Course Membership Available
- Tennis Courts
- Community Basketball Court
- Community Playground
- Fitness Center
- Community Indoor Pool
- Jogging Path
- Bike Trail
Security
- Gated Community
Ownership History
Purchase Details
Home Financials for this Owner
Home Financials are based on the most recent Mortgage that was taken out on this home.Similar Homes in Haymarket, VA
Home Values in the Area
Average Home Value in this Area
Purchase History
| Date | Type | Sale Price | Title Company |
|---|---|---|---|
| Warranty Deed | $980,000 | None Listed On Document |
Mortgage History
| Date | Status | Loan Amount | Loan Type |
|---|---|---|---|
| Open | $882,000 | New Conventional | |
| Previous Owner | $417,000 | New Conventional | |
| Previous Owner | $420,000 | New Conventional | |
| Previous Owner | $409,850 | Stand Alone Refi Refinance Of Original Loan | |
| Previous Owner | $375,000 | Unknown | |
| Previous Owner | $75,000 | Credit Line Revolving |
Property History
| Date | Event | Price | Change | Sq Ft Price |
|---|---|---|---|---|
| 07/01/2024 07/01/24 | Sold | $980,000 | +3.2% | $243 / Sq Ft |
| 06/04/2024 06/04/24 | Pending | -- | -- | -- |
| 06/01/2024 06/01/24 | For Sale | $950,000 | -- | $235 / Sq Ft |
Tax History Compared to Growth
Tax History
| Year | Tax Paid | Tax Assessment Tax Assessment Total Assessment is a certain percentage of the fair market value that is determined by local assessors to be the total taxable value of land and additions on the property. | Land | Improvement |
|---|---|---|---|---|
| 2024 | $8,668 | $871,600 | $349,000 | $522,600 |
| 2023 | $8,253 | $793,200 | $316,700 | $476,500 |
| 2022 | $8,084 | $719,600 | $243,500 | $476,100 |
| 2021 | $7,748 | $637,900 | $217,900 | $420,000 |
| 2020 | $9,382 | $605,300 | $240,500 | $364,800 |
| 2019 | $8,827 | $569,500 | $192,000 | $377,500 |
| 2018 | $6,640 | $549,900 | $185,800 | $364,100 |
| 2017 | $6,855 | $559,000 | $181,700 | $377,300 |
| 2016 | $6,842 | $563,400 | $186,700 | $376,700 |
| 2015 | $6,647 | $570,000 | $188,500 | $381,500 |
| 2014 | $6,647 | $535,400 | $188,500 | $346,900 |
Agents Affiliated with this Home
-
Belinda Jacobson-Loehle

Seller's Agent in 2024
Belinda Jacobson-Loehle
Jacobson Realty and Home Staging Co. Inc.
(703) 338-9678
1 in this area
31 Total Sales
-
Bishal Karki

Buyer's Agent in 2024
Bishal Karki
DMV Realty, INC.
(703) 270-0589
2 in this area
201 Total Sales
Map
Source: Bright MLS
MLS Number: VAPW2069424
APN: 7398-66-0473
- 14305 Bakerwood Place
- 6033 Tinley Mill Dr
- 6194 Chancellorsville Dr
- 14517 Chamberry Cir
- 13191 Triple Crown Loop
- 15070 Fallen Oaks Place
- 5829 Brandon Hill Loop
- 6051 Piney Grove Way
- 5438 Sherman Oaks Ct
- 15008 Seneca Knoll Way
- 5638 Lick River Ln
- 14128 Snickersville Dr
- 14714 Corner Post Place
- 6046 Gallant Fox Ct
- 14109 Snickersville Dr
- 6513 Debhill Ln
- 13519 Accord Ct
- 5943 Affirmed Place
- 5736 Caribbean Ct
- 15280 Riding Club Dr
