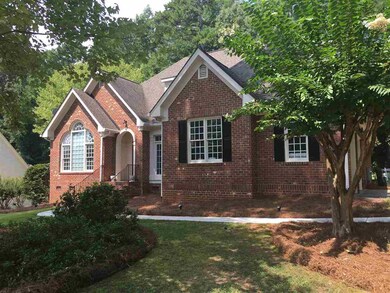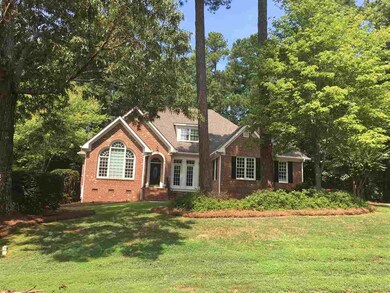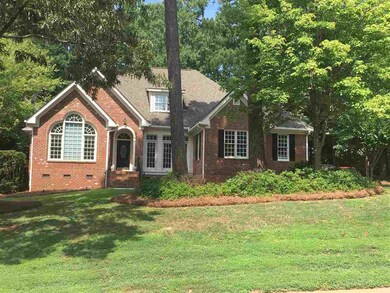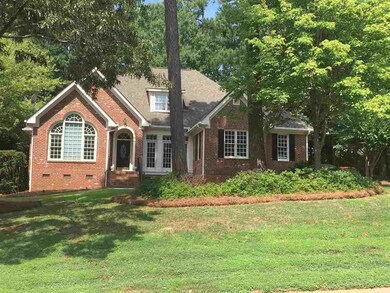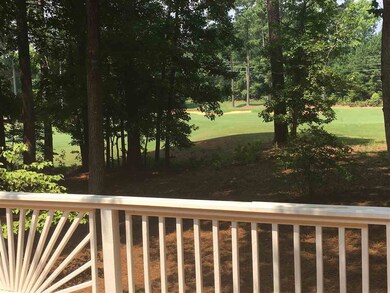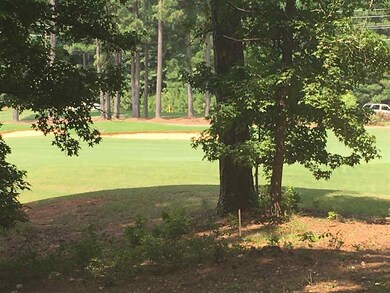
5004 Sunset Forest Cir Holly Springs, NC 27540
Highlights
- On Golf Course
- Deck
- Cathedral Ceiling
- Holly Ridge Elementary School Rated A
- Transitional Architecture
- Wood Flooring
About This Home
As of September 2021Incredible golf course home in Sunset Ridge on the 18th fairway! Updated kitchen with white cabinets, fresh paint throughout, newly refinished hardwoods, new carpet, new sidewalk in front, deck freshly painted- the list goes on! Highly desirable floor plan with master and in-law suite on main floor, as well as, formal dining room, breakfast room, and study. Two story family room feels spacious and bright. Two bedrooms up with large bonus room. All brick home with 2 car garage. This one has it all!
Last Agent to Sell the Property
Hodge & Kittrell Sotheby's Int License #227015 Listed on: 08/04/2021

Home Details
Home Type
- Single Family
Est. Annual Taxes
- $4,955
Year Built
- Built in 1997
Lot Details
- 0.44 Acre Lot
- Lot Dimensions are 143x166x102x159
- On Golf Course
- Landscaped
- Irrigation Equipment
HOA Fees
- $19 Monthly HOA Fees
Parking
- 2 Car Garage
- Parking Pad
- Side Facing Garage
- Garage Door Opener
Home Design
- Transitional Architecture
- Traditional Architecture
- Brick Exterior Construction
Interior Spaces
- 3,186 Sq Ft Home
- 2-Story Property
- Wet Bar
- Tray Ceiling
- Smooth Ceilings
- Cathedral Ceiling
- Ceiling Fan
- 1 Fireplace
- Entrance Foyer
- Family Room
- Breakfast Room
- Dining Room
- Home Office
- Bonus Room
- Utility Room
- Attic
Kitchen
- Butlers Pantry
- Built-In Oven
- Electric Cooktop
- Microwave
- Plumbed For Ice Maker
- Dishwasher
- Granite Countertops
Flooring
- Wood
- Carpet
- Tile
Bedrooms and Bathrooms
- 4 Bedrooms
- Primary Bedroom on Main
- Walk-In Closet
- In-Law or Guest Suite
- Double Vanity
- Private Water Closet
- Soaking Tub
- Shower Only in Primary Bathroom
- Walk-in Shower
Laundry
- Laundry Room
- Laundry on main level
Outdoor Features
- Deck
- Rain Gutters
- Porch
Schools
- Holly Ridge Elementary And Middle School
- Holly Springs High School
Utilities
- Forced Air Heating and Cooling System
- Heating System Uses Natural Gas
- Tankless Water Heater
- Gas Water Heater
- Cable TV Available
Community Details
Overview
- Associa Hrw Association, Phone Number (919) 787-9000
- Sunset Ridge Subdivision
Recreation
- Golf Course Community
- Community Pool
Ownership History
Purchase Details
Home Financials for this Owner
Home Financials are based on the most recent Mortgage that was taken out on this home.Purchase Details
Home Financials for this Owner
Home Financials are based on the most recent Mortgage that was taken out on this home.Similar Homes in Holly Springs, NC
Home Values in the Area
Average Home Value in this Area
Purchase History
| Date | Type | Sale Price | Title Company |
|---|---|---|---|
| Warranty Deed | $700,000 | None Available | |
| Warranty Deed | $330,000 | -- |
Mortgage History
| Date | Status | Loan Amount | Loan Type |
|---|---|---|---|
| Open | $615,815 | New Conventional | |
| Previous Owner | $68,000 | Credit Line Revolving | |
| Previous Owner | $240,000 | New Conventional | |
| Previous Owner | $125,001 | New Conventional | |
| Previous Owner | $100,000 | Credit Line Revolving | |
| Previous Owner | $176,500 | Unknown | |
| Previous Owner | $75,000 | Credit Line Revolving | |
| Previous Owner | $190,000 | No Value Available |
Property History
| Date | Event | Price | Change | Sq Ft Price |
|---|---|---|---|---|
| 07/11/2025 07/11/25 | For Sale | $895,000 | +27.9% | $284 / Sq Ft |
| 09/07/2021 09/07/21 | Sold | $700,000 | -- | $220 / Sq Ft |
| 08/09/2021 08/09/21 | Pending | -- | -- | -- |
Tax History Compared to Growth
Tax History
| Year | Tax Paid | Tax Assessment Tax Assessment Total Assessment is a certain percentage of the fair market value that is determined by local assessors to be the total taxable value of land and additions on the property. | Land | Improvement |
|---|---|---|---|---|
| 2024 | $7,140 | $830,805 | $232,500 | $598,305 |
| 2023 | $5,476 | $505,857 | $113,750 | $392,107 |
| 2022 | $5,286 | $505,857 | $113,750 | $392,107 |
| 2021 | $4,955 | $483,108 | $113,750 | $369,358 |
| 2020 | $4,955 | $483,108 | $113,750 | $369,358 |
| 2019 | $5,183 | $429,074 | $117,000 | $312,074 |
| 2018 | $4,684 | $429,074 | $117,000 | $312,074 |
| 2017 | $4,515 | $429,074 | $117,000 | $312,074 |
| 2016 | $4,452 | $429,074 | $117,000 | $312,074 |
| 2015 | $4,858 | $460,947 | $145,600 | $315,347 |
| 2014 | -- | $460,947 | $145,600 | $315,347 |
Agents Affiliated with this Home
-
Kim Honegger
K
Seller's Agent in 2025
Kim Honegger
Triangle Home Team Realty
(916) 402-2332
11 in this area
17 Total Sales
-
Sheri Hagerty

Seller's Agent in 2021
Sheri Hagerty
Hodge & Kittrell Sotheby's Int
(919) 862-6258
4 in this area
125 Total Sales
-
Michelle Roberts
M
Buyer's Agent in 2021
Michelle Roberts
HODGE & KITTRELL SOTHEBYS INTE
(919) 414-0805
1 in this area
71 Total Sales
Map
Source: Doorify MLS
MLS Number: 2399787
APN: 0659.04-74-4423-000
- 215 Savannah Ridge Rd Unit 215
- 800 Savannah Ridge Rd Unit 109
- 105 Fountain Ridge Place Unit 105
- 108 W Savannah Ridge Rd
- 104 Crossway Ln
- 5113 Linksland Dr
- 124 Kingsport Rd
- 5120 Linksland Dr
- 200 Cobblepoint Way
- 108 Warm Wood Ln
- 213 Preatonwood Dr
- 244 Elmcrest Dr
- 101 Ironcreek Place
- 227 Kenmont Dr
- 312 Flint Point Ln
- 204 Flint Point Ln
- 5032 Salem Ridge Rd
- 5309 Shoreline Ct
- 5216 Sunset Fairways Dr
- 155 Writing Rock Place

