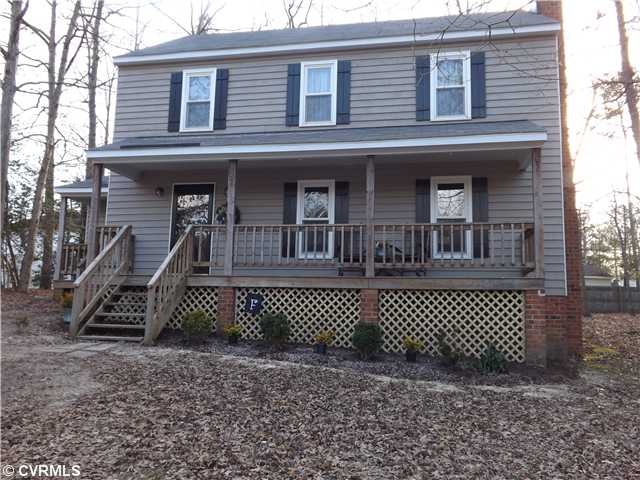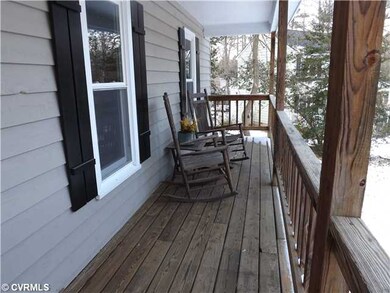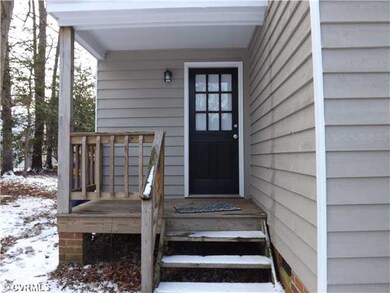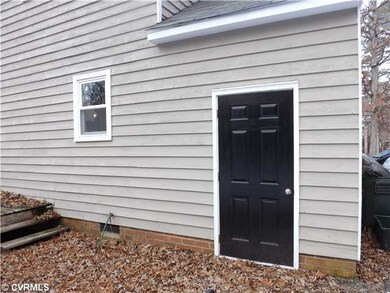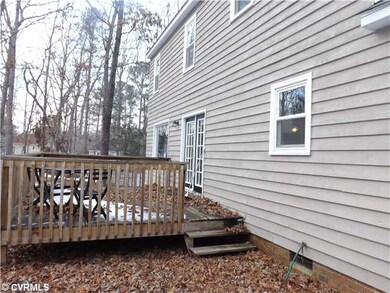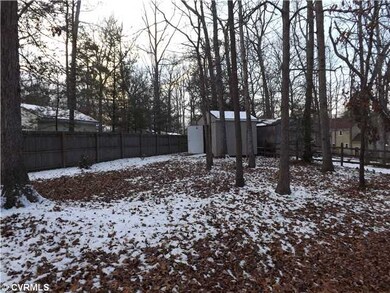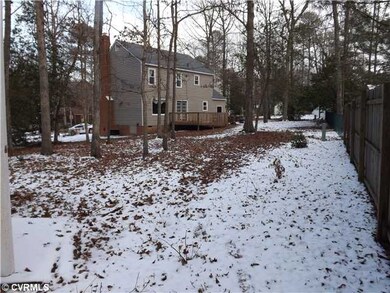5004 Timber Run Ct Chesterfield, VA 23832
3
Beds
2
Baths
1,656
Sq Ft
0.25
Acres
About This Home
As of May 2019Well maintained 2-story home. MOVE IN READY! Features include 3 BR, 2.5 BA, Family Room, Eat in Kitchen, Formal Dining Room (currently being used as school room), Freshly painted, new carpet, new vinyl, new roof in 2012. New french doors leading to deck. Picture window in dining room. Replacement windows 3 years old. Convenient to major roads, shopping, restaurants, and entertainment. 30 minutes to Ft Lee.
Home Details
Home Type
- Single Family
Est. Annual Taxes
- $2,791
Year Built
- 1986
Home Design
- Shingle Roof
Flooring
- Partially Carpeted
- Vinyl
Bedrooms and Bathrooms
- 3 Bedrooms
- 2 Full Bathrooms
Additional Features
- Property has 2 Levels
- Heat Pump System
Listing and Financial Details
- Assessor Parcel Number 746-679-48-32-00000
Ownership History
Date
Name
Owned For
Owner Type
Purchase Details
Listed on
Mar 28, 2019
Closed on
Apr 22, 2019
Sold by
Marancik Tara L
Bought by
Conner David Lee
Seller's Agent
Hank Cosby
Hank Cosby Real Estate
Buyer's Agent
Shannon Harton
Nest Realty Group
List Price
$189,000
Sold Price
$189,000
Total Days on Market
5
Current Estimated Value
Home Financials for this Owner
Home Financials are based on the most recent Mortgage that was taken out on this home.
Estimated Appreciation
$147,881
Avg. Annual Appreciation
9.99%
Original Mortgage
$185,576
Outstanding Balance
$164,824
Interest Rate
4.2%
Mortgage Type
FHA
Estimated Equity
$172,057
Purchase Details
Listed on
Jan 23, 2013
Closed on
Feb 18, 2013
Sold by
Francis William S
Bought by
Marancik Tara L
Seller's Agent
Sonya Anderson
Long & Foster REALTORS
Buyer's Agent
Becky Morgan
Keeton & Co Real Estate
List Price
$169,950
Sold Price
$165,000
Premium/Discount to List
-$4,950
-2.91%
Home Financials for this Owner
Home Financials are based on the most recent Mortgage that was taken out on this home.
Avg. Annual Appreciation
2.22%
Original Mortgage
$5,775
Interest Rate
3.54%
Mortgage Type
Stand Alone Second
Map
Create a Home Valuation Report for This Property
The Home Valuation Report is an in-depth analysis detailing your home's value as well as a comparison with similar homes in the area
Home Values in the Area
Average Home Value in this Area
Purchase History
| Date | Type | Sale Price | Title Company |
|---|---|---|---|
| Warranty Deed | $189,000 | Attorney | |
| Warranty Deed | $165,000 | -- |
Source: Public Records
Mortgage History
| Date | Status | Loan Amount | Loan Type |
|---|---|---|---|
| Open | $185,576 | FHA | |
| Previous Owner | $5,775 | Stand Alone Second | |
| Previous Owner | $162,011 | FHA | |
| Previous Owner | $144,000 | New Conventional |
Source: Public Records
Property History
| Date | Event | Price | Change | Sq Ft Price |
|---|---|---|---|---|
| 05/03/2019 05/03/19 | Sold | $189,000 | 0.0% | $114 / Sq Ft |
| 04/10/2019 04/10/19 | Pending | -- | -- | -- |
| 03/28/2019 03/28/19 | For Sale | $189,000 | +14.5% | $114 / Sq Ft |
| 02/28/2013 02/28/13 | Sold | $165,000 | -2.9% | $100 / Sq Ft |
| 01/28/2013 01/28/13 | Pending | -- | -- | -- |
| 01/23/2013 01/23/13 | For Sale | $169,950 | -- | $103 / Sq Ft |
Source: Central Virginia Regional MLS
Tax History
| Year | Tax Paid | Tax Assessment Tax Assessment Total Assessment is a certain percentage of the fair market value that is determined by local assessors to be the total taxable value of land and additions on the property. | Land | Improvement |
|---|---|---|---|---|
| 2024 | $2,791 | $294,500 | $52,000 | $242,500 |
| 2023 | $2,545 | $279,700 | $49,000 | $230,700 |
| 2022 | $2,345 | $254,900 | $47,000 | $207,900 |
| 2021 | $2,211 | $225,800 | $45,000 | $180,800 |
| 2020 | $1,969 | $207,300 | $45,000 | $162,300 |
| 2019 | $1,897 | $199,700 | $42,000 | $157,700 |
| 2018 | $1,772 | $187,100 | $42,000 | $145,100 |
| 2017 | $1,717 | $173,600 | $42,000 | $131,600 |
| 2016 | $1,570 | $163,500 | $42,000 | $121,500 |
| 2015 | $1,488 | $152,400 | $42,000 | $110,400 |
| 2014 | $1,460 | $149,500 | $42,000 | $107,500 |
Source: Public Records
Source: Central Virginia Regional MLS
MLS Number: 1302144
APN: 746-67-94-83-200-000
Nearby Homes
- 5040 Oakforest Dr
- 4507 Brookridge Rd
- 10905 August Ct
- 5142 Rollingway Rd
- 10900 Blossomwood Rd
- 4730 Bexwood Dr
- 4519 Bexwood Dr
- 5407 Solaris Dr
- 11311 Moravia Rd
- 10303 W Alberta Ct
- 10213 Carol Anne Rd
- 5313 Sandy Ridge Ct
- 4420 Stigall Dr
- 4430 Stigall Dr
- 10661 Braden Parke Dr Unit IC
- 5700 Qualla Rd
- 11013 Poachers Run
- 10917 Genito Square Dr
- 11418 Parrish Creek Ln
- 5107 Parrish Creek Terrace
