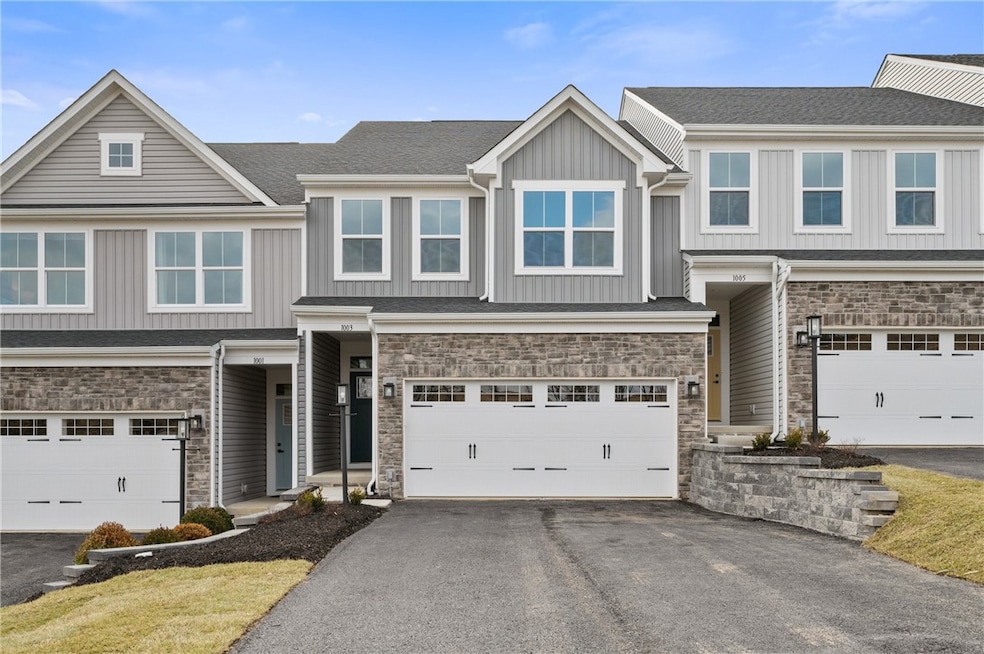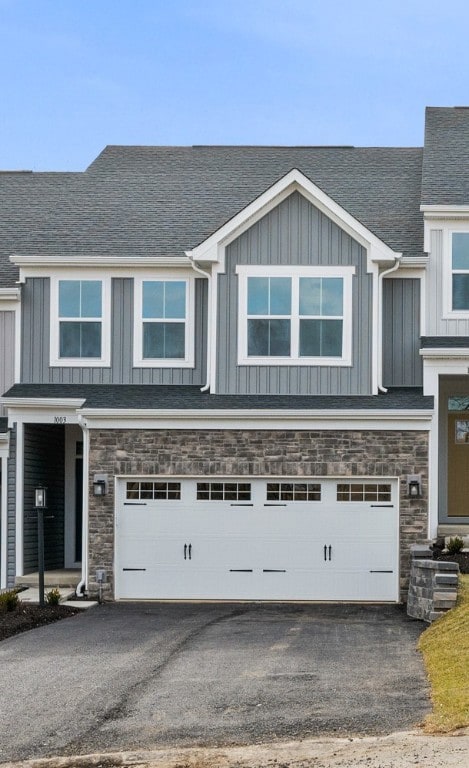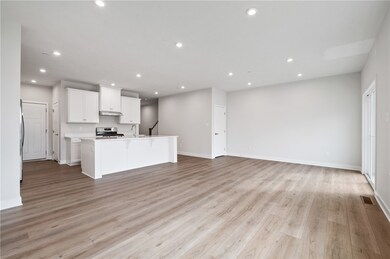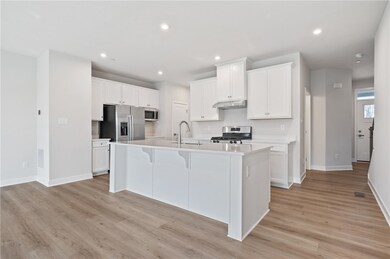
$389,912
- 3 Beds
- 3.5 Baths
- 2,280 Sq Ft
- 3005 Wellington Ct
- Penn Township, PA
August '25 move in! This beautiful Thornewood townhome features wooded views, 3 bedrooms, a loft, 3.5 baths, finished basement, and 2 car garage. The open concept main floor boasts 9 ft ceilings, gourmet kitchen w/ 4 person island seating, SS appliances, spacious living room, large dining area, convenient powder room, and huge pantry. The second floor features a luxurious owner’s suite with a
Ashley Seibel RYAN HOMES (NVR INC.)






