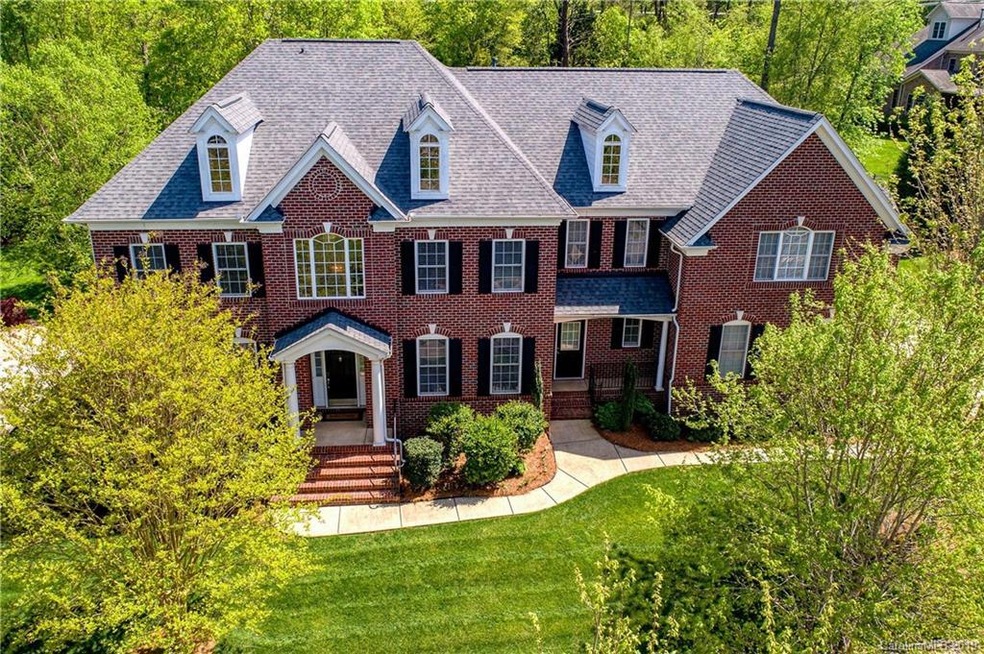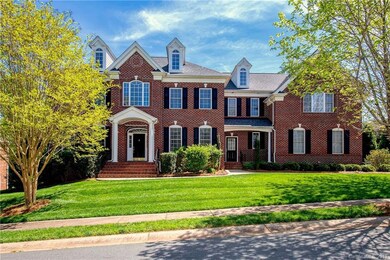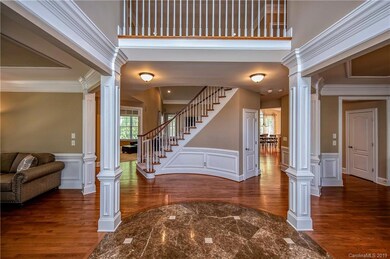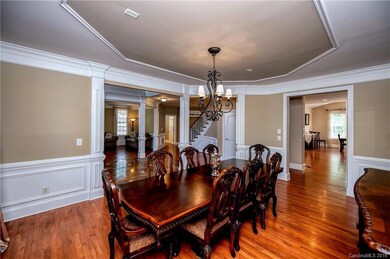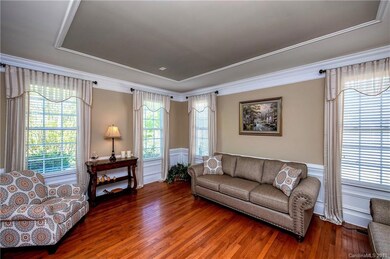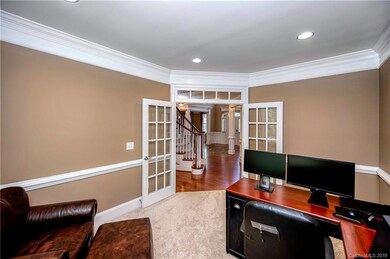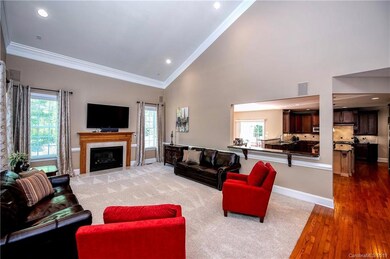
5004 Woodview Ln Matthews, NC 28104
Highlights
- Open Floorplan
- Fireplace in Primary Bedroom
- Transitional Architecture
- Antioch Elementary School Rated A
- Deck
- Wood Flooring
About This Home
As of June 2024Welcome Home to Providence Forest Estates - an enclave of only 38 homes quietly situated in Union County, within minutes of all the conveniences of Waverly Shopping Center, Whole Foods and easy access to I-485. This lovely, 3-story home features a dramatic entry with marble tiled accent floor and turned staircase. Beautiful hdwd floors on main level and 2nd floor hallway. Gourmet Kitchen w/Granite countertops, upgraded cabinets, under cabinet lighting, tile backsplash, center island, bar seating, SS appliances - two wall ovens, microwave and commercial sized refrigerator. Kitchen opens to 2-story Great Room with FP. Dedicated Study with French doors. Large Master Suite features sitting area and double sided FP. Luxurious Master Bathroom w/jetted tub and His/Her walk-in closets. Four spacious secondary BRs. Finished 3rd floor w/surround sound - perfect for media room but large enough for a pool table. Deck, private, landscaped bkyd. 3-car garage and extra parking spaces.
Last Agent to Sell the Property
Berkshire Hathaway HomeServices Carolinas Realty Brokerage Email: gail.mills@allentate.com License #207738 Listed on: 04/17/2019

Home Details
Home Type
- Single Family
Est. Annual Taxes
- $4,561
Year Built
- Built in 2006
Lot Details
- 0.39 Acre Lot
- Level Lot
HOA Fees
- $63 Monthly HOA Fees
Parking
- 3 Car Attached Garage
- 2 Open Parking Spaces
Home Design
- Transitional Architecture
- Composition Roof
- Four Sided Brick Exterior Elevation
Interior Spaces
- 3-Story Property
- Open Floorplan
- Ceiling Fan
- See Through Fireplace
- Great Room with Fireplace
- Crawl Space
- Laundry Room
Kitchen
- Breakfast Bar
- Built-In Double Oven
- Gas Cooktop
- <<cooktopDownDraftToken>>
- <<microwave>>
- Plumbed For Ice Maker
- Dishwasher
- Kitchen Island
- Disposal
Flooring
- Wood
- Tile
Bedrooms and Bathrooms
- 5 Bedrooms
- Fireplace in Primary Bedroom
- Walk-In Closet
- Garden Bath
Outdoor Features
- Deck
- Front Porch
Schools
- Antioch Elementary School
- Weddington Middle School
- Weddington High School
Utilities
- Forced Air Zoned Heating and Cooling System
- Heating System Uses Natural Gas
- Gas Water Heater
- Cable TV Available
Community Details
- Cam Inc Association, Phone Number (704) 531-6822
- Providence Forest Estates Subdivision
- Mandatory home owners association
Listing and Financial Details
- Assessor Parcel Number 06147085
Ownership History
Purchase Details
Home Financials for this Owner
Home Financials are based on the most recent Mortgage that was taken out on this home.Purchase Details
Home Financials for this Owner
Home Financials are based on the most recent Mortgage that was taken out on this home.Purchase Details
Home Financials for this Owner
Home Financials are based on the most recent Mortgage that was taken out on this home.Similar Homes in Matthews, NC
Home Values in the Area
Average Home Value in this Area
Purchase History
| Date | Type | Sale Price | Title Company |
|---|---|---|---|
| Warranty Deed | $950,000 | Chicago Title | |
| Warranty Deed | $645,000 | Chicago Title Insurance Co | |
| Warranty Deed | $668,500 | None Available |
Mortgage History
| Date | Status | Loan Amount | Loan Type |
|---|---|---|---|
| Open | $510,000 | New Conventional | |
| Previous Owner | $548,250 | New Conventional | |
| Previous Owner | $445,050 | New Conventional | |
| Previous Owner | $135,000 | Credit Line Revolving | |
| Previous Owner | $158,185 | Stand Alone Second | |
| Previous Owner | $500,000 | Unknown |
Property History
| Date | Event | Price | Change | Sq Ft Price |
|---|---|---|---|---|
| 07/10/2025 07/10/25 | Price Changed | $1,190,000 | -5.5% | $221 / Sq Ft |
| 06/23/2025 06/23/25 | Price Changed | $1,259,000 | -3.2% | $234 / Sq Ft |
| 06/14/2025 06/14/25 | Price Changed | $1,299,990 | -3.7% | $241 / Sq Ft |
| 05/29/2025 05/29/25 | For Sale | $1,350,000 | +42.1% | $250 / Sq Ft |
| 06/21/2024 06/21/24 | Sold | $950,000 | 0.0% | $176 / Sq Ft |
| 06/07/2024 06/07/24 | Pending | -- | -- | -- |
| 05/30/2024 05/30/24 | Off Market | $950,000 | -- | -- |
| 05/26/2024 05/26/24 | Price Changed | $1,249,990 | -2.3% | $232 / Sq Ft |
| 05/04/2024 05/04/24 | Price Changed | $1,279,990 | -1.5% | $237 / Sq Ft |
| 03/23/2024 03/23/24 | For Sale | $1,299,990 | +101.5% | $241 / Sq Ft |
| 07/17/2019 07/17/19 | Sold | $645,000 | -2.3% | $118 / Sq Ft |
| 06/13/2019 06/13/19 | Pending | -- | -- | -- |
| 05/21/2019 05/21/19 | Price Changed | $660,000 | -2.2% | $121 / Sq Ft |
| 04/17/2019 04/17/19 | For Sale | $675,000 | -- | $124 / Sq Ft |
Tax History Compared to Growth
Tax History
| Year | Tax Paid | Tax Assessment Tax Assessment Total Assessment is a certain percentage of the fair market value that is determined by local assessors to be the total taxable value of land and additions on the property. | Land | Improvement |
|---|---|---|---|---|
| 2024 | $4,561 | $658,300 | $129,000 | $529,300 |
| 2023 | $4,167 | $658,300 | $129,000 | $529,300 |
| 2022 | $4,080 | $641,500 | $129,000 | $512,500 |
| 2021 | $4,080 | $641,500 | $129,000 | $512,500 |
| 2020 | $4,824 | $660,000 | $101,000 | $559,000 |
| 2019 | $5,167 | $660,000 | $101,000 | $559,000 |
| 2018 | $4,824 | $660,000 | $101,000 | $559,000 |
| 2017 | $5,155 | $660,000 | $101,000 | $559,000 |
| 2016 | $5,059 | $660,000 | $101,000 | $559,000 |
| 2015 | $5,125 | $660,000 | $101,000 | $559,000 |
| 2014 | $4,244 | $623,120 | $100,000 | $523,120 |
Agents Affiliated with this Home
-
Mohammad Alweesi
M
Seller's Agent in 2025
Mohammad Alweesi
ProStead Realty
(704) 333-8905
20 Total Sales
-
Gail Mills

Seller's Agent in 2019
Gail Mills
Berkshire Hathaway HomeServices Carolinas Realty
(704) 957-7084
33 Total Sales
Map
Source: Canopy MLS (Canopy Realtor® Association)
MLS Number: 3497617
APN: 06-147-085
- 5008 Woodview Ln
- 12711 Duncourtney Ln
- 5101 Belicourt Dr
- 213 Crest Ct
- 5125 Belicourt Dr
- 1111 Bromley Dr
- 105 Redbird Ln
- 109 Redbird Ln
- 6100 Hunter Ln
- 305 Red Winter Ct
- 13101 Kensworth Ct
- 11917 Chevis Ct
- 6195 Hunter Ln
- 1115 Maremont Ct
- 00 Providence Rd
- 1400 Delaney Dr
- 3032 Kings Manor Dr
- 8500 Longview Club Dr
- 4928 Providence Country Club Dr
- 7732 Waverly Walk Ave
