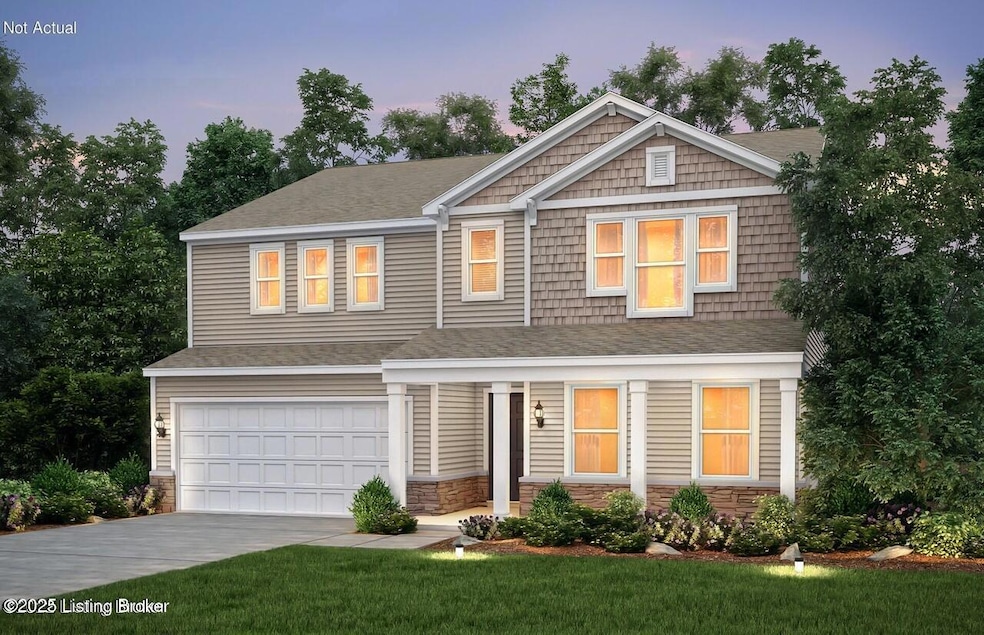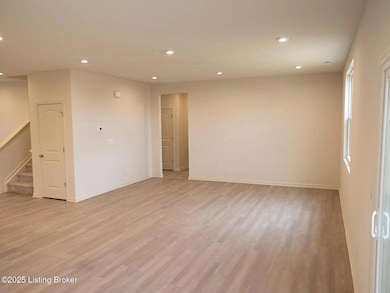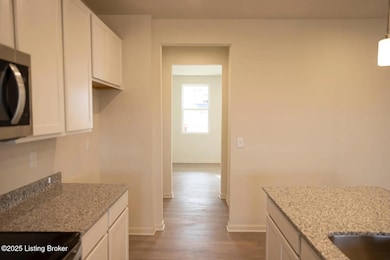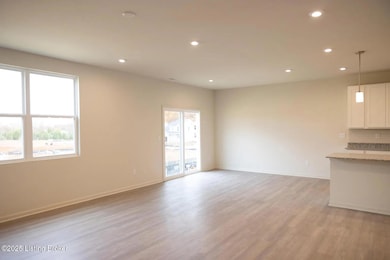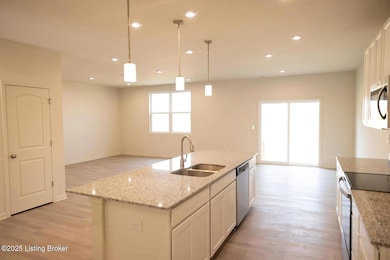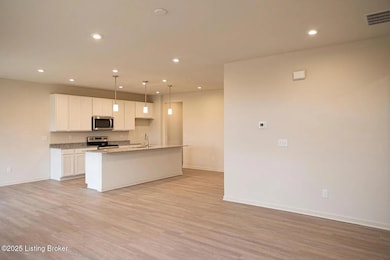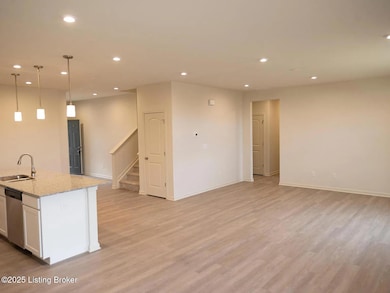5005 Aiken Back Ln La Grange, KY 40031
Highlights
- Walk-In Pantry
- 2 Car Attached Garage
- Heat Pump System
- Locust Grove Elementary School Rated A-
- Central Air
About This Home
Like-New Home in Oldham County! You are going to love all the space in this 4 bedroom 2.5 bath, large eat-in kitchen with granite island and built-in sink . The kitchen has an over abundance of counter space and 42'' white shaker style cabinets, and stainless appliances. The kitchen overlooks the gathering room with 9ft smooth ceilings and glass sliding door off the cafe'. The walk-in pantry has lots of space and the walk through from the kitchen into the dining room is great for entertaining. The flex room can be used for a home office or playroom. The loft upstairs is a great space for games, or another area to hang out and watch tv!
Home Details
Home Type
- Single Family
Est. Annual Taxes
- $4,590
Year Built
- Built in 2022
Parking
- 2 Car Attached Garage
- Driveway
Home Design
- Slab Foundation
- Shingle Roof
- Stone Siding
- Vinyl Siding
Interior Spaces
- 3,020 Sq Ft Home
- 2-Story Property
- Walk-In Pantry
Bedrooms and Bathrooms
- 4 Bedrooms
Utilities
- Central Air
- Heat Pump System
Community Details
- Property has a Home Owners Association
- Cherry Glen Subdivision
Listing and Financial Details
- Tenant pays for sewer, cable TV, electricity, gas, trash removal, water
Map
Source: Metro Search, Inc.
MLS Number: 1700847
APN: 47-37A-2B-64
- 4027 White Pine Ln
- 3017 Aiken Back Ln
- 3015 Aiken Back Ln
- 2110 Aiken Back Ln
- 3019 Aiken Back Ln
- 2129 Aiken Back Ln
- 3007 Aiken Back Ln
- 2023 Eagles Landing Dr
- 2025 Eagles Landing Dr
- 1903 Eagles Landing Dr
- 1716 Mahogany Run Dr
- 2020 Cherry Creek Rd
- 1606 Mahogany Run Dr
- 1603 Pleasure Cove Dr
- 1625 Tina Ct
- 1004 Richwood Way
- 2027 Cherrywood Dr
- 1832 Bass Cir
- 1828 Bass Cir
- 2715 Tarpon Dr
- 402 Lakewood Dr
- 1000 Cassandra Ln
- 600 Jericho Rd
- 230 Yager Ave
- 1000 Flats at Twenty
- 313 Stamper Ave
- 1306 Heatherbourne Dr
- 704 W Jefferson St
- 120 Franklin Ave
- 4701 W Highway 146
- 3905 Carriage Hill Dr
- 2200 Northgate Dr
- 2805 Alder Wood Ln
- 6401 Cameron Ln Unit 310
- 6403 Shelton Cir Unit 104
- 10000 Judge Carden Blvd
- 2002 Deer Park Cir
- 16817 Aiken Ridge Cir
- 16815 Aiken Ridge Cir
- 1911 Belay Way
