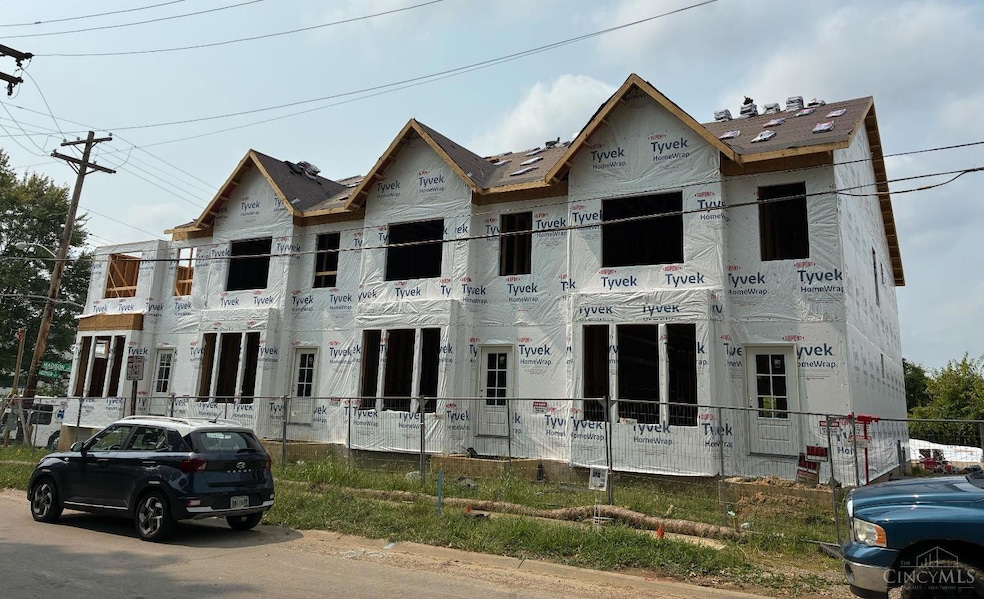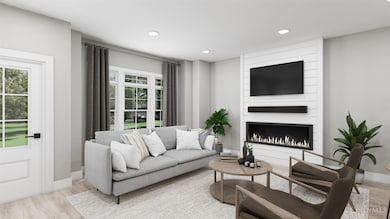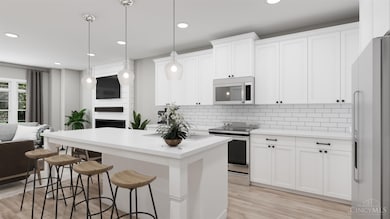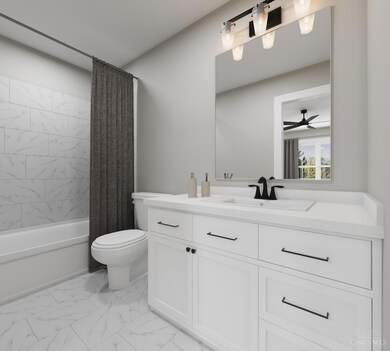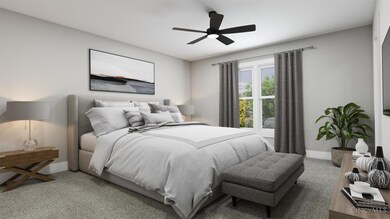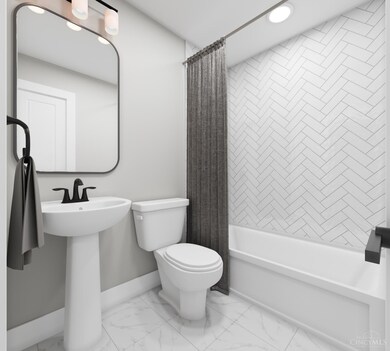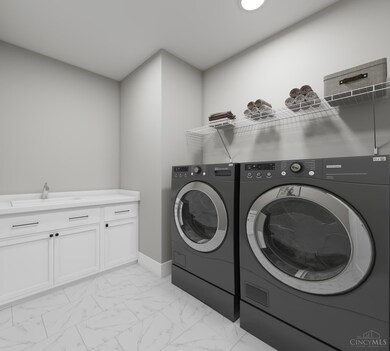5005 Anderson Place Cincinnati, OH 45227
Madisonville NeighborhoodEstimated payment $3,248/month
Total Views
13,844
2
Beds
3.5
Baths
1,910
Sq Ft
$266
Price per Sq Ft
Highlights
- New Construction
- Traditional Architecture
- Walk-In Closet
- Walnut Hills High School Rated A+
- 2 Car Attached Garage
- Tile Flooring
About This Home
The Anderson Design by Cristo Homes. Beautiful 2-bedroom, 3.5 bathroom townhome with finished lower level. Approx. 1,910 sq. ft. of living space! Open concept design with luxury finishes, incredible convenience to I-71, 10 minutes from downtown. Located across from Elements Eatery.
Listing Agent
Adam Marit
Real Link License #2012001790 Listed on: 05/23/2025
Home Details
Home Type
- Single Family
HOA Fees
- $60 Monthly HOA Fees
Parking
- 2 Car Attached Garage
- Rear-Facing Garage
- Driveway
- Off-Street Parking
Home Design
- New Construction
- Traditional Architecture
- Brick Exterior Construction
- Poured Concrete
- Shingle Roof
- Vinyl Siding
Interior Spaces
- 1,910 Sq Ft Home
- 2-Story Property
- Electric Fireplace
- Vinyl Clad Windows
- Insulated Windows
- Finished Basement
- Partial Basement
Kitchen
- Oven or Range
- Microwave
- Dishwasher
- Kitchen Island
Flooring
- Laminate
- Tile
Bedrooms and Bathrooms
- 2 Bedrooms
- Walk-In Closet
- Dual Vanity Sinks in Primary Bathroom
Utilities
- Forced Air Heating and Cooling System
- Heating System Uses Gas
- Gas Water Heater
Community Details
- Built by Cristo Homes
- Anderson Place Subdivision
Map
Create a Home Valuation Report for This Property
The Home Valuation Report is an in-depth analysis detailing your home's value as well as a comparison with similar homes in the area
Home Values in the Area
Average Home Value in this Area
Property History
| Date | Event | Price | List to Sale | Price per Sq Ft |
|---|---|---|---|---|
| 05/23/2025 05/23/25 | For Sale | $508,900 | -- | $266 / Sq Ft |
Source: MLS of Greater Cincinnati (CincyMLS)
Source: MLS of Greater Cincinnati (CincyMLS)
MLS Number: 1841983
Nearby Homes
- 5003 Anderson Place
- 5007 Anderson Place
- 5001 Anderson Place
- 6611 Madison Rd
- 5123 Stewart Ave
- 5521 Chandler St
- 5112 Ebersole Ave
- 5103 Ebersole Ave
- 5720 Madison Rd
- 5619 Chandler St
- 5312 Dora St
- 5610 Chandler St
- 5532 Dunning Place
- 5200 Whetsel Ave
- 5317 Whetsel Ave
- 4496 Butterfield Place
- 5504 Stewart Ave
- 4479 Butterfield Place
- 5540 Madison Rd
- 5829 Madison Rd
- 5363 Tompkins Ave
- 4488 Butterfield Place
- 6011 Madison Rd Unit 6
- 4486 Butterfield Place
- 4480 Butterfield Place
- 4478 Butterfield Place
- 5110 Herringbone Dr
- 5314 Ward St
- 5534 Stewart Ave Unit 3
- 5123 Glenshade Ave
- 4929 Kelsch Ln Unit 1
- 5508 Arnsby Place Unit 1
- 4209 Erie Ave
- 5819 Bramble Ave
- 4403 Simpson Ave
- 4905 Oaklawn Dr
- 6101 Bramble Ave
- 4211 Allendorf Dr
